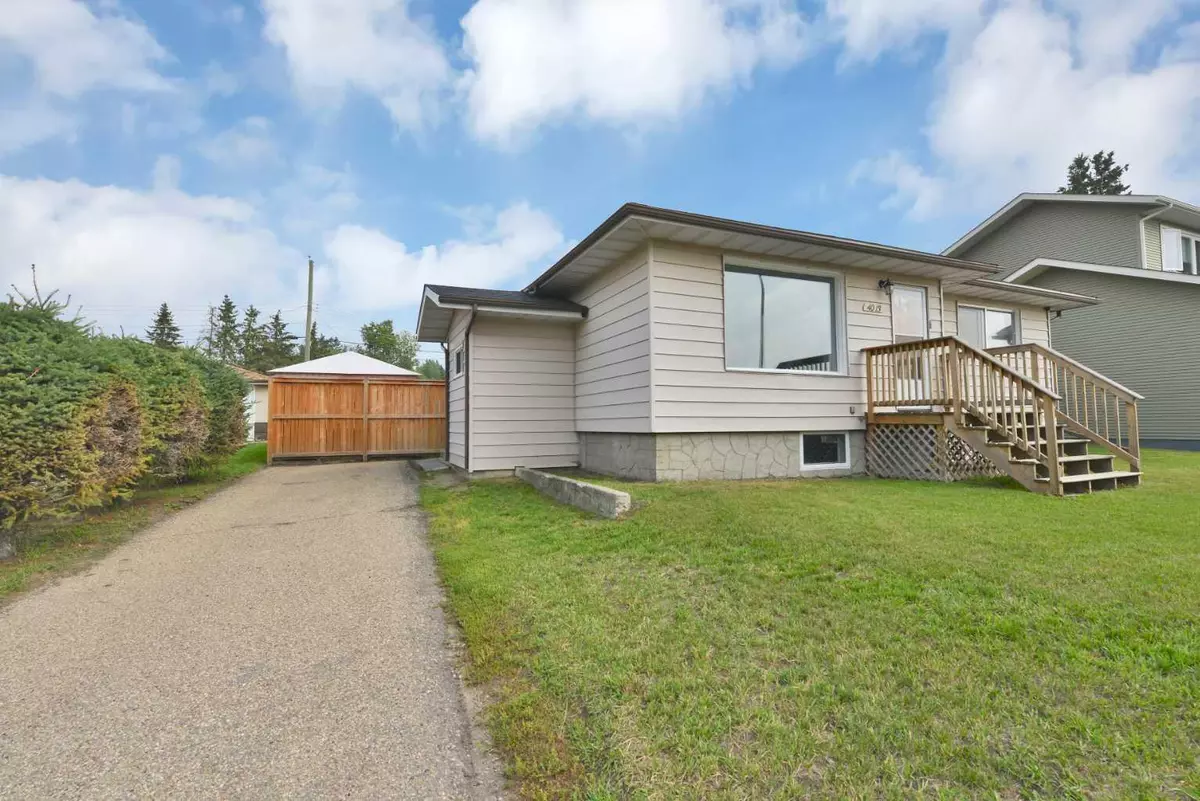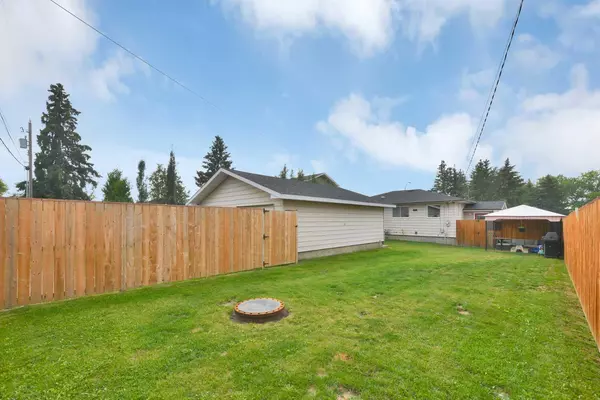$329,000
$329,000
For more information regarding the value of a property, please contact us for a free consultation.
2 Beds
1 Bath
908 SqFt
SOLD DATE : 09/25/2024
Key Details
Sold Price $329,000
Property Type Single Family Home
Sub Type Detached
Listing Status Sold
Purchase Type For Sale
Square Footage 908 sqft
Price per Sqft $362
Subdivision Riverside
MLS® Listing ID A2161520
Sold Date 09/25/24
Style Bi-Level
Bedrooms 2
Full Baths 1
Originating Board Central Alberta
Year Built 1960
Annual Tax Amount $2,141
Tax Year 2024
Lot Size 0.330 Acres
Acres 0.33
Property Description
.Priced with a built in investment the home is valued at $270,000.00 which leaves the extra lot below market value priced at $59,000.00.
Discover this hidden gem in a tranquil cul-de-sac! This charming 2-bedroom, 1-bathroom bungalow offers 908 sqft of beautifully renovated living space and a fantastic double size lot! Enjoy the flexibility of having extra space for future development, investment opportunities, or additional recreational use.
The main floor features new vinyl floors, fresh paint, and a stylishly updated bathroom. Major updates are already done, including a new roof (2018), central air conditioning (2023), garage roof (2016), furnace, and hot water tank (2021). The kitchen retains its original charm with newer appliances, ready for your vision to create a dream culinary space.
The full basement holds potential for one or two additional bedrooms, a second bathroom, and a living room or playroom, awaiting your personal touch. With a detached 2-car garage and a huge lot offering subdivision potential, this property is perfect for those seeking space and future growth opportunities.
Close to local amenities, this home is a fantastic find in Ponoka. Move in and start making memories today!
Location
Province AB
County Ponoka County
Zoning R1
Direction W
Rooms
Basement Full, Unfinished
Interior
Interior Features Sump Pump(s)
Heating Forced Air
Cooling Central Air
Flooring Vinyl Plank
Appliance Central Air Conditioner, Dishwasher, Dryer, Electric Stove, Freezer, Microwave Hood Fan, Refrigerator, Washer
Laundry In Basement
Exterior
Garage Double Garage Detached
Garage Spaces 2.0
Garage Description Double Garage Detached
Fence Fenced
Community Features Golf
Roof Type Asphalt Shingle
Porch None
Lot Frontage 55.0
Total Parking Spaces 2
Building
Lot Description Back Lane, Back Yard, Cul-De-Sac
Foundation Block
Architectural Style Bi-Level
Level or Stories One
Structure Type Stucco
Others
Restrictions None Known
Tax ID 56869847
Ownership Private
Read Less Info
Want to know what your home might be worth? Contact us for a FREE valuation!

Our team is ready to help you sell your home for the highest possible price ASAP
GET MORE INFORMATION

Agent | License ID: LDKATOCAN






