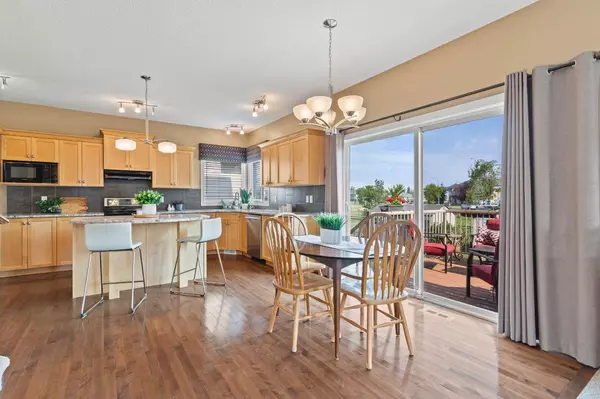$620,000
$620,000
For more information regarding the value of a property, please contact us for a free consultation.
3 Beds
3 Baths
2,206 SqFt
SOLD DATE : 09/25/2024
Key Details
Sold Price $620,000
Property Type Single Family Home
Sub Type Detached
Listing Status Sold
Purchase Type For Sale
Square Footage 2,206 sqft
Price per Sqft $281
Subdivision Highwood Village
MLS® Listing ID A2163629
Sold Date 09/25/24
Style 2 Storey
Bedrooms 3
Full Baths 2
Half Baths 1
Originating Board Calgary
Year Built 2008
Annual Tax Amount $4,584
Tax Year 2024
Lot Size 6,910 Sqft
Acres 0.16
Property Description
***Refer to the media button for additional photos, video and community information*** A former show home, this beauty of 2206sqft is a must see. The open concept, A/C equipped home is ample room for your growing family. If you love to cook, then you will love the large kitchen with tons of counter space and a nice walk in pantry to go along with it. Living room offers a gas fireplace and lots of big windows on 2 of the 3 walls. You will also find a good sized main floor office with ample amounts of natural light, a half bath and a large boot room off the double car garage. Upstairs boasts a vaulted ceiling bonus room, 2 good sized bedrooms, and a laundry room with great storage. The primary bedroom is expansive and has a 5 piece ensuite and a large walk in closet, rocking amazing shoe storage shelving. The basement has a bedroom framed and mud/tapped in, but the rest is awaiting your personal touches. Also note the counters of the kitchen and all bathrooms have been updated to granite, and the main floor has 9ft ceilings. The large corner lot backs onto the green space. Bonus, you back onto the spot on the green space that is empty, but just down you will find a park, pump track (biking track for kids) and a splash park. Your backyard extension. The yard also has underground sprinklers making maintenance simpler. Close to schools, a quick exit to Okotoks/Calgary, pathways and the Highwood Golf Course. There is so much more to see so book a showing with your favourite realtor today and check it out.
Location
Province AB
County Foothills County
Zoning TND
Direction W
Rooms
Other Rooms 1
Basement Full, Unfinished
Interior
Interior Features Ceiling Fan(s), Granite Counters, High Ceilings, Kitchen Island, No Smoking Home, Soaking Tub, Storage, Vaulted Ceiling(s), Vinyl Windows, Walk-In Closet(s)
Heating Forced Air, Natural Gas
Cooling Central Air
Flooring Carpet, Ceramic Tile, Hardwood
Fireplaces Number 1
Fireplaces Type Family Room, Gas
Appliance Dishwasher, Electric Stove, Refrigerator, Washer/Dryer, Water Softener, Window Coverings
Laundry Upper Level
Exterior
Garage Double Garage Attached, Garage Door Opener
Garage Spaces 2.0
Garage Description Double Garage Attached, Garage Door Opener
Fence Fenced
Community Features Park, Playground, Schools Nearby, Sidewalks, Walking/Bike Paths
Roof Type Asphalt Shingle
Porch Deck, Porch
Lot Frontage 71.0
Total Parking Spaces 4
Building
Lot Description Backs on to Park/Green Space, Corner Lot, Front Yard, No Neighbours Behind, Underground Sprinklers
Foundation Poured Concrete
Architectural Style 2 Storey
Level or Stories Two
Structure Type Vinyl Siding,Wood Frame
Others
Restrictions None Known
Tax ID 93969750
Ownership Private
Read Less Info
Want to know what your home might be worth? Contact us for a FREE valuation!

Our team is ready to help you sell your home for the highest possible price ASAP
GET MORE INFORMATION

Agent | License ID: LDKATOCAN






