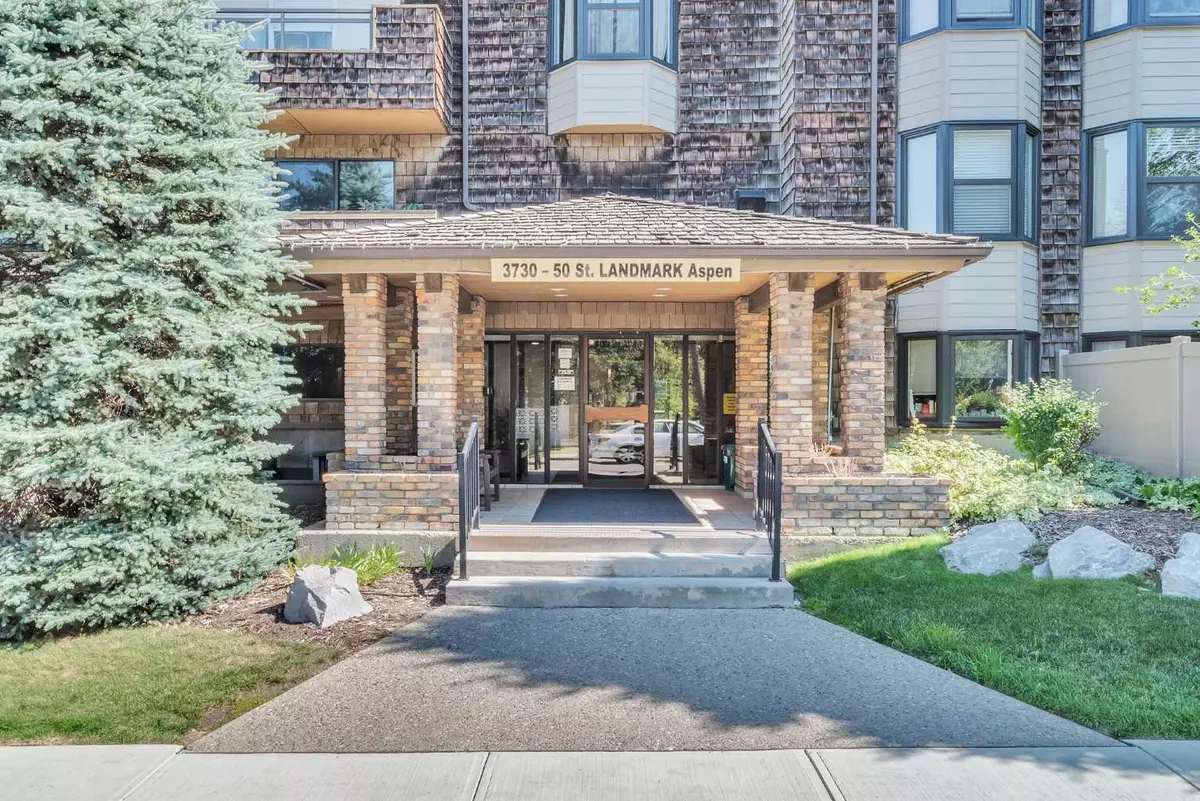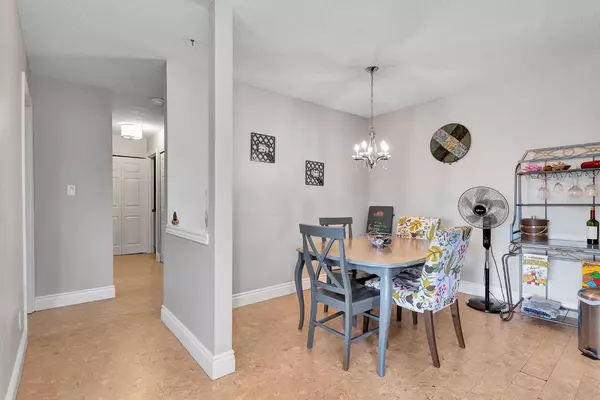$260,000
$269,900
3.7%For more information regarding the value of a property, please contact us for a free consultation.
2 Beds
1 Bath
1,027 SqFt
SOLD DATE : 09/24/2024
Key Details
Sold Price $260,000
Property Type Condo
Sub Type Apartment
Listing Status Sold
Purchase Type For Sale
Square Footage 1,027 sqft
Price per Sqft $253
Subdivision Varsity
MLS® Listing ID A2164212
Sold Date 09/24/24
Style Low-Rise(1-4)
Bedrooms 2
Full Baths 1
Condo Fees $710/mo
Originating Board Calgary
Year Built 1978
Annual Tax Amount $1,666
Tax Year 2024
Property Description
Welcome to Landmark Aspen – an exclusive adults-only (25+) complex, nestled in the coveted NW neighborhood of Varisity. This top-floor unit boasts over 1,000 sq. ft. of well-designed living space, offering 2 spacious bedrooms and 1 bathroom, along with the added convenience of an assigned underground parking stall. Step inside to discover the warmth of cork flooring and the elegance of high ceilings that flow into a bright, inviting living room. A sliding door off the living room leads to a private balcony, perfect for enjoying sunny days. The modern kitchen is a dream, featuring sleek wood cabinetry, granite countertops, and stainless-steel appliances, offering both style and functionality. Both bedrooms are generously sized, providing ample closet space, while the 4-piece bathroom completes the layout. Conveniently located near schools, parks, shopping, and public transit, including walking distance to Market Mall, this property offers an unbeatable location. Whether you're looking for a comfortable home or a smart investment, this unit fits the bill. Don’t miss out – schedule your viewing today!
Location
Province AB
County Calgary
Area Cal Zone Nw
Zoning M-C2
Direction W
Interior
Interior Features High Ceilings
Heating Baseboard
Cooling None
Flooring Cork, Tile
Fireplaces Number 1
Fireplaces Type Wood Burning
Appliance Dishwasher, Electric Stove, Microwave Hood Fan, Refrigerator, Window Coverings
Laundry Common Area
Exterior
Garage Parkade, Underground
Garage Description Parkade, Underground
Community Features Playground, Schools Nearby, Shopping Nearby, Sidewalks, Street Lights
Amenities Available Elevator(s), Laundry, Secured Parking, Snow Removal, Storage
Porch Balcony(s)
Exposure N
Total Parking Spaces 1
Building
Story 4
Architectural Style Low-Rise(1-4)
Level or Stories Single Level Unit
Structure Type Wood Frame,Wood Siding
Others
HOA Fee Include Common Area Maintenance,Gas,Heat,Insurance,Maintenance Grounds,Parking,Professional Management,Reserve Fund Contributions,Sewer,Snow Removal,Trash,Water
Restrictions Adult Living,Utility Right Of Way
Ownership Private
Pets Description Restrictions
Read Less Info
Want to know what your home might be worth? Contact us for a FREE valuation!

Our team is ready to help you sell your home for the highest possible price ASAP
GET MORE INFORMATION

Agent | License ID: LDKATOCAN






