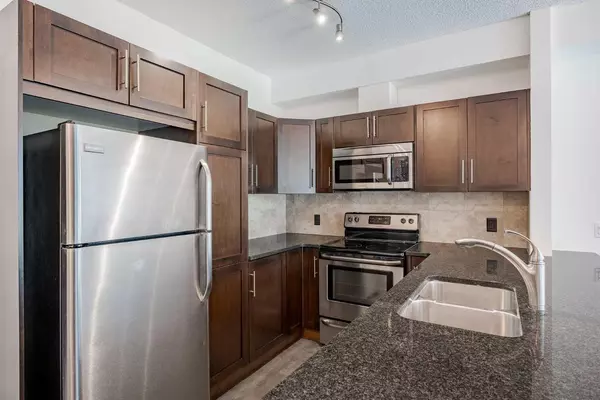$287,500
$299,000
3.8%For more information regarding the value of a property, please contact us for a free consultation.
2 Beds
2 Baths
802 SqFt
SOLD DATE : 09/24/2024
Key Details
Sold Price $287,500
Property Type Condo
Sub Type Apartment
Listing Status Sold
Purchase Type For Sale
Square Footage 802 sqft
Price per Sqft $358
Subdivision Panorama Hills
MLS® Listing ID A2145702
Sold Date 09/24/24
Style Apartment
Bedrooms 2
Full Baths 2
Condo Fees $647/mo
HOA Fees $22/ann
HOA Y/N 1
Originating Board Calgary
Year Built 2011
Annual Tax Amount $1,553
Tax Year 2024
Property Description
This quiet END UNIT offers 2 bedrooms, 2 bathrooms, UNDERGROUND-TITLED PARKING and in-suite laundry! This home is nicely finished with an open concept kitchen, eating area, living room with laminate flooring, 9FT ceilings and large windows. The spacious entry leads into the kitchen, which features wood cabinetry, stainless steel appliances, GRANITE COUNTERTOPS, an over-range microwave & plenty of cupboard space. The 2 bedrooms are generously sized with loads of natural light. The master bedroom has a large walk-through closet and a full ensuite bathroom. The second bedroom is spacious and conveniently located directly across from another full bathroom. Numerous upgrades include new blinds (2020), Toto Plumbing fixtures, as well as new carpet in 2021. Nestled in the sought-after Panorama Hills neighbourhood. Close to walking paths, playground, pond, public transit, schools, golf course, shopping center with restaurants, banks, sports complexes, library, movie theatre etc. A short walk to Buffalo Rubbing Stone School and Captain Nichola Goddard School. Easy access to Stoney Trail, Deerfoot Trail, Country Hills Blvd etc. Don't miss out on this fantastic opportunity.
Location
Province AB
County Calgary
Area Cal Zone N
Zoning DC (pre 1P2007)
Direction N
Rooms
Other Rooms 1
Interior
Interior Features Elevator, Kitchen Island, No Animal Home, No Smoking Home, Quartz Counters
Heating Baseboard
Cooling None
Flooring Vinyl
Appliance Dishwasher, Electric Stove, Microwave, Oven, Refrigerator, Washer/Dryer Stacked, Window Coverings
Laundry In Unit
Exterior
Garage Parkade, Underground
Garage Description Parkade, Underground
Community Features None
Amenities Available Secured Parking
Roof Type Asphalt
Porch Balcony(s)
Exposure N
Total Parking Spaces 1
Building
Story 3
Architectural Style Apartment
Level or Stories Single Level Unit
Structure Type Concrete,Vinyl Siding,Wood Siding
Others
HOA Fee Include Gas,Insurance,Professional Management,Reserve Fund Contributions,Trash,Water
Restrictions Board Approval
Ownership Private
Pets Description Restrictions
Read Less Info
Want to know what your home might be worth? Contact us for a FREE valuation!

Our team is ready to help you sell your home for the highest possible price ASAP
GET MORE INFORMATION

Agent | License ID: LDKATOCAN






