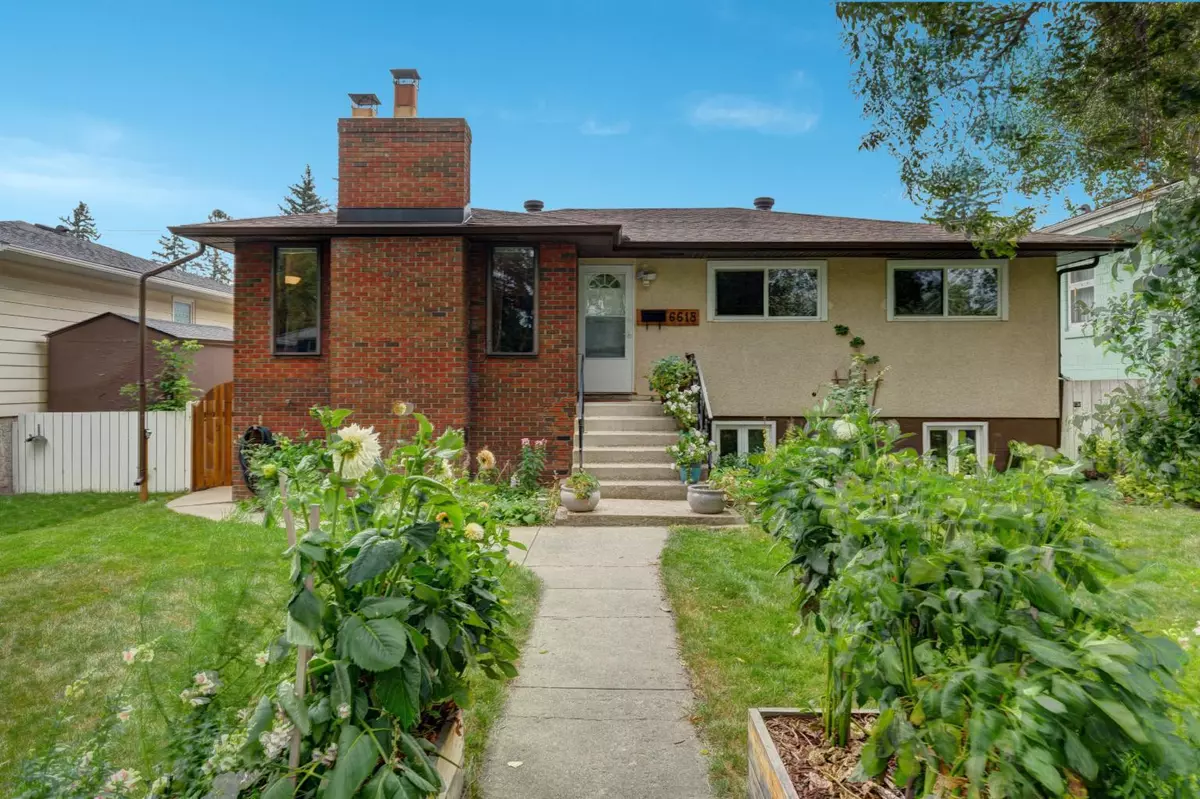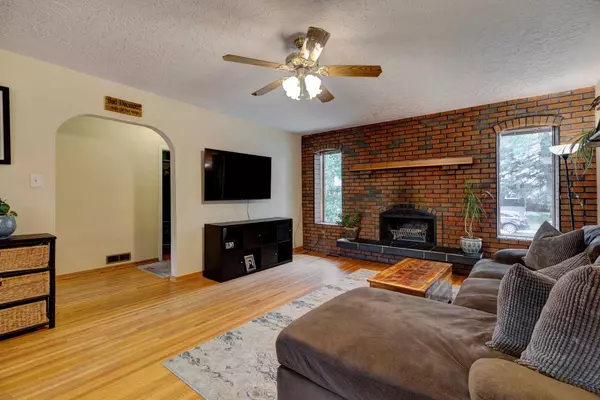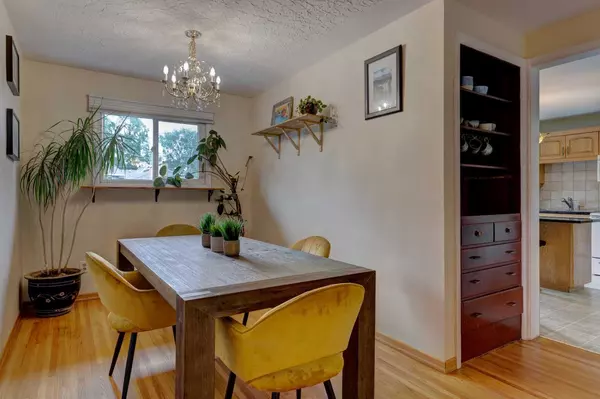$632,000
$599,900
5.4%For more information regarding the value of a property, please contact us for a free consultation.
5 Beds
2 Baths
1,184 SqFt
SOLD DATE : 09/24/2024
Key Details
Sold Price $632,000
Property Type Single Family Home
Sub Type Detached
Listing Status Sold
Purchase Type For Sale
Square Footage 1,184 sqft
Price per Sqft $533
Subdivision Ogden
MLS® Listing ID A2162673
Sold Date 09/24/24
Style Bungalow
Bedrooms 5
Full Baths 2
Originating Board Calgary
Year Built 1957
Annual Tax Amount $3,194
Tax Year 2024
Lot Size 5,995 Sqft
Acres 0.14
Property Description
Welcome to this very well cared for raised bungalow with a great floor plan, 3 bedrooms on the main level, a 2 bedroom illegal basement suite, central A/C, oversized heated double garage with driveway and carport, and a spacious east-facing yard. Excellent location within the community on a quiet tree-lined street, just steps away from Lynnwood Ridge Park & Playground. Several updates have been completed to this family home over the past few years including new roof shingles on the house (2022), new furnace (2018), furnace and ducts were all just cleaned Sept 2024, and updated windows. The well laid out main floor offers a front living room with wood burning fireplace, spacious dining area with window facing the yard, kitchen with granite countertop, island seating for two and a pantry, plus 3 bedrooms, and a full bathroom. The fully finished basement is a 2 bedroom illegal suite (with separate entrance) containing a full bathroom, kitchen, living room with wood burning fireplace, and flex room that is perfect for a dining space or office. Shared laundry and utility room with space for storage completes the basement level. The oversized, heated garage offers space for two vehicles plus plenty of extra room for storage, bikes, etc, and the covered carport plus rear driveway provides space for extra parking. Beautiful perennials throughout the front and back yards, established raspberries and saskatoon bushes, spacious rear deck, and charming fire pit area. Walking distance to playgrounds, schools, groceries, a pharmacy, Beaver Dam Flats and the Bow River pathway system. You do not want to miss out on the opportunity to call this home yours!
Location
Province AB
County Calgary
Area Cal Zone Se
Zoning R-CG
Direction W
Rooms
Basement Separate/Exterior Entry, Full, Suite
Interior
Interior Features Built-in Features, Ceiling Fan(s), Kitchen Island, See Remarks, Soaking Tub, Walk-In Closet(s)
Heating Forced Air
Cooling Central Air
Flooring Carpet, Ceramic Tile, Hardwood, Vinyl
Fireplaces Number 2
Fireplaces Type Wood Burning
Appliance Central Air Conditioner, Dishwasher, Dryer, Electric Stove, Garage Control(s), Microwave Hood Fan, Refrigerator, Washer, Window Coverings
Laundry In Basement
Exterior
Garage Alley Access, Carport, Double Garage Detached, Driveway, Heated Garage, Oversized
Garage Spaces 2.0
Carport Spaces 2
Garage Description Alley Access, Carport, Double Garage Detached, Driveway, Heated Garage, Oversized
Fence Fenced
Community Features Park, Playground, Pool, Schools Nearby, Shopping Nearby, Walking/Bike Paths
Roof Type Asphalt Shingle
Porch Deck
Lot Frontage 50.0
Total Parking Spaces 4
Building
Lot Description Back Lane, Back Yard, Garden, See Remarks
Foundation Poured Concrete
Architectural Style Bungalow
Level or Stories One
Structure Type Brick,Stucco,Wood Frame
Others
Restrictions Airspace Restriction,Encroachment
Ownership Private
Read Less Info
Want to know what your home might be worth? Contact us for a FREE valuation!

Our team is ready to help you sell your home for the highest possible price ASAP
GET MORE INFORMATION

Agent | License ID: LDKATOCAN






