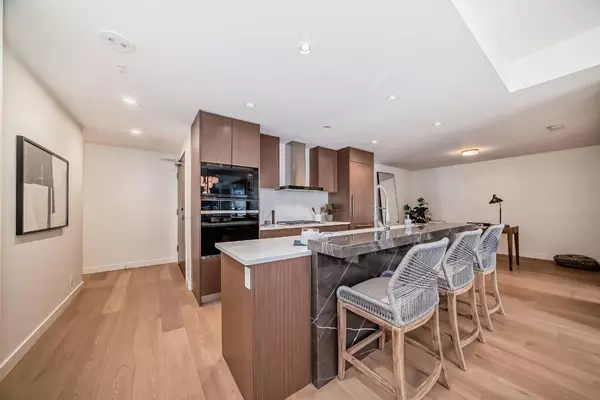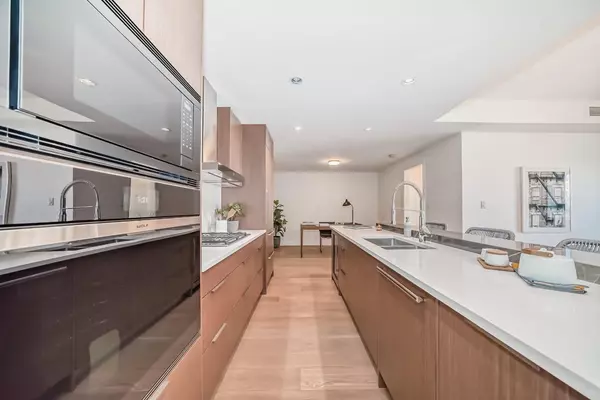$900,000
$919,900
2.2%For more information regarding the value of a property, please contact us for a free consultation.
2 Beds
3 Baths
1,288 SqFt
SOLD DATE : 09/24/2024
Key Details
Sold Price $900,000
Property Type Condo
Sub Type Apartment
Listing Status Sold
Purchase Type For Sale
Square Footage 1,288 sqft
Price per Sqft $698
Subdivision Eau Claire
MLS® Listing ID A2163525
Sold Date 09/24/24
Style High-Rise (5+)
Bedrooms 2
Full Baths 2
Half Baths 1
Condo Fees $790/mo
Originating Board Calgary
Year Built 2022
Annual Tax Amount $6,680
Tax Year 2024
Property Description
Wonderful opportunity to live in a one of a kind boutique building consisting of only 13 condos total in a five storey concrete and steel luxury building set on the banks of Prince's Island, Eau Claire and the Bow River. This top of the line open layout condo consists of 2 bedroom + flex and 2 and 1/2 bath with views that go forever. This new never been lived in condo has everything your next home awaits with Subzero and Wolf appliances, side x side laundry and of course 2 side x side heated underground parking stalls and separate storage locker. Come by as see what you've always been looking for.
Location
Province AB
County Calgary
Area Cal Zone Cc
Zoning mc1
Direction W
Rooms
Other Rooms 1
Interior
Interior Features Breakfast Bar, Double Vanity, Kitchen Island, No Animal Home, No Smoking Home, Open Floorplan, Quartz Counters, Storage, Walk-In Closet(s)
Heating Forced Air, Natural Gas
Cooling Central Air
Flooring Hardwood, Marble, Stone
Fireplaces Number 1
Fireplaces Type Electric
Appliance Built-In Gas Range, Built-In Oven, Built-In Refrigerator, Central Air Conditioner, Dishwasher, Garburator, Microwave, Range Hood, Washer/Dryer, Wine Refrigerator
Laundry Main Level
Exterior
Garage Underground
Garage Description Underground
Community Features Park, Pool, Schools Nearby, Shopping Nearby, Sidewalks, Street Lights, Walking/Bike Paths
Amenities Available Bicycle Storage, Clubhouse, Community Gardens, Elevator(s), Fitness Center, Guest Suite, Park, Parking, Party Room, Recreation Facilities, Recreation Room, Spa/Hot Tub, Storage, Visitor Parking
Porch Deck
Exposure E
Total Parking Spaces 2
Building
Story 5
Architectural Style High-Rise (5+)
Level or Stories Single Level Unit
Structure Type Brick,Concrete,Glass,Metal Frame,Stone
New Construction 1
Others
HOA Fee Include Caretaker,Common Area Maintenance,Gas,Heat,Insurance,Parking,Professional Management,Security,Sewer,Snow Removal,Trash,Water
Restrictions None Known
Ownership Private
Pets Description Yes
Read Less Info
Want to know what your home might be worth? Contact us for a FREE valuation!

Our team is ready to help you sell your home for the highest possible price ASAP
GET MORE INFORMATION

Agent | License ID: LDKATOCAN






