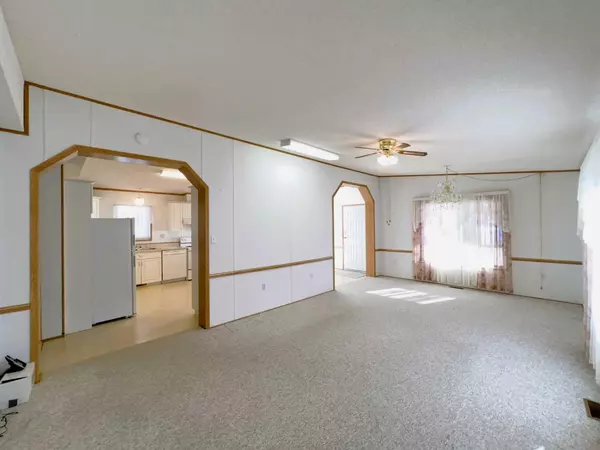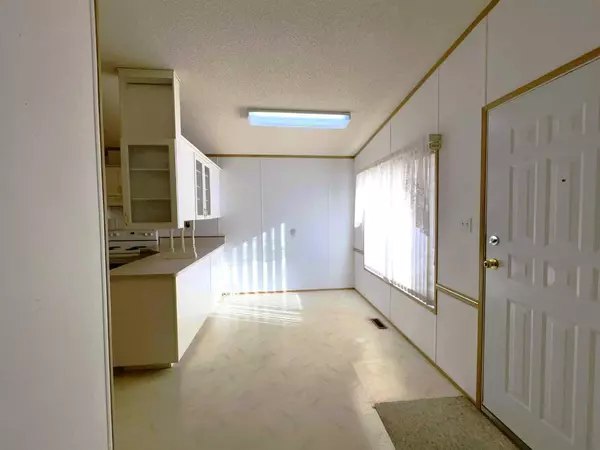$325,000
$350,000
7.1%For more information regarding the value of a property, please contact us for a free consultation.
3 Beds
3 Baths
1,448 SqFt
SOLD DATE : 09/24/2024
Key Details
Sold Price $325,000
Property Type Single Family Home
Sub Type Detached
Listing Status Sold
Purchase Type For Sale
Square Footage 1,448 sqft
Price per Sqft $224
Subdivision Victoria Park
MLS® Listing ID A2108048
Sold Date 09/24/24
Style Bungalow
Bedrooms 3
Full Baths 2
Half Baths 1
Originating Board Lethbridge and District
Year Built 1994
Annual Tax Amount $3,883
Tax Year 2024
Lot Size 5,534 Sqft
Acres 0.13
Property Description
Accessible Home in Victoria Park!
Custom built in 1994, this spacious bungalow is wheelchair and walker friendly, with extra wide hallways and doorways, handrails in the bathrooms, step-in low curb shower in the master bath, and ramp access both front and rear. With over 1440ft2 on the main floor, (plus a sunroom) you’ll appreciate the extra large and bright kitchen, living, and dining areas with sunny south exposure. The master is huge with a roomy ensuite, and there is a second bedroom, a full 4 piece bath and a convenient laundry/mudroom. The basement is wide open with a third bedroom and extra bath. Outside there is a concrete patio, an extra large 26 x 28 detached garage, and extra parking. Nicely fenced and landscaped, this unique home enjoys a great central location just a few blocks to retail and healthcare, including dining, grocery, hospital, and pharmacy.
Location
Province AB
County Lethbridge
Zoning R-L
Direction S
Rooms
Other Rooms 1
Basement Full, Partially Finished
Interior
Interior Features Sump Pump(s), Vaulted Ceiling(s), Vinyl Windows
Heating Forced Air, Natural Gas
Cooling None
Flooring Carpet, Linoleum
Appliance Dishwasher, Electric Stove, Freezer, Refrigerator, Washer/Dryer
Laundry Main Level
Exterior
Garage Additional Parking, Double Garage Detached, Garage Door Opener, Garage Faces Rear, Off Street, Parking Pad
Garage Spaces 2.0
Garage Description Additional Parking, Double Garage Detached, Garage Door Opener, Garage Faces Rear, Off Street, Parking Pad
Fence Fenced
Community Features Schools Nearby, Sidewalks
Utilities Available Cable Connected
Roof Type Asphalt Shingle
Accessibility Accessible Approach with Ramp, Customized Wheelchair Accessible, Enhanced Accessible
Porch Enclosed, Patio
Lot Frontage 45.0
Exposure S
Total Parking Spaces 3
Building
Lot Description Back Lane, Back Yard, Landscaped
Foundation Poured Concrete
Sewer Public Sewer
Water Public
Architectural Style Bungalow
Level or Stories One
Structure Type Vinyl Siding,Wood Frame
Others
Restrictions None Known
Tax ID 83377540
Ownership Registered Interest
Read Less Info
Want to know what your home might be worth? Contact us for a FREE valuation!

Our team is ready to help you sell your home for the highest possible price ASAP
GET MORE INFORMATION

Agent | License ID: LDKATOCAN






