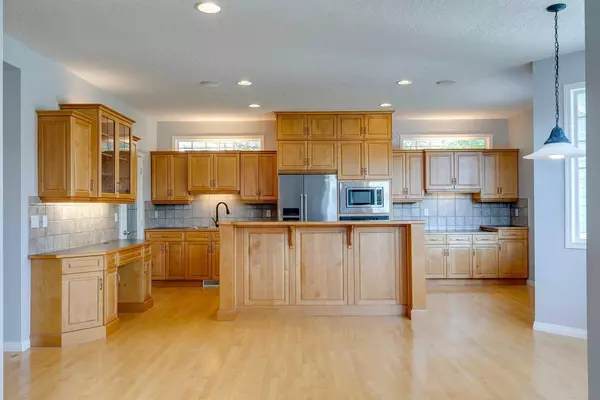$731,500
$750,000
2.5%For more information regarding the value of a property, please contact us for a free consultation.
5 Beds
4 Baths
2,340 SqFt
SOLD DATE : 09/24/2024
Key Details
Sold Price $731,500
Property Type Single Family Home
Sub Type Detached
Listing Status Sold
Purchase Type For Sale
Square Footage 2,340 sqft
Price per Sqft $312
Subdivision Mckenzie Towne
MLS® Listing ID A2163538
Sold Date 09/24/24
Style 2 Storey
Bedrooms 5
Full Baths 3
Half Baths 1
Originating Board Calgary
Year Built 1998
Annual Tax Amount $4,472
Tax Year 2024
Lot Size 7,039 Sqft
Acres 0.16
Property Description
Nestled on a quiet, tree-lined cul-de-sac in the charming McKenzie Towne neighbourhood, this timeless family home is ready for you to create lasting memories. The front of the house exudes warmth and character, with mature trees and a spacious front porch ideal for welcoming your kids home from school. Upon entering, you'll find a formal living room to the right, and a formal dining room across the hall, perfect for hosting family gatherings. The heart of the home features an open-plan layout connecting the kitchen, eating nook, and family room. The large kitchen is a culinary haven, equipped with built in appliances, and a generous pantry for all your kids’ favourite snacks. The cozy family room, complete with a fireplace, provides a relaxing space to unwind. Enjoy casual meals in the bright eating nook surrounded by windows that offer a view of the expansive backyard, or use the breakfast bar on the large island in the kitchen. Upstairs, the spacious primary bedroom offers a peaceful retreat with a huge ensuite, a walk-in closet, and a convenient laundry room. Two additional bedrooms and a designated bathroom complete this level. The finished lower level is an entertainer’s dream, featuring two more bedrooms and a shared bathroom—ideal for older children seeking privacy. A large recreation room with built-in shelving is perfect for family movie nights and includes a bar area stocked with your favourite snacks. Outside, the backyard is an oasis with ample space for kids to play, a large deck for summer barbecues, and a hot tub for year-round relaxation. The property also includes a double garage. Located in a beautiful neighbourhood with excellent amenities, safe pathways around the pond, and a nearby middle school, this home offers a perfect blend of comfort and convenience. Don’t miss the chance to make this wonderful property your own.
Location
Province AB
County Calgary
Area Cal Zone Se
Zoning R-1
Direction S
Rooms
Other Rooms 1
Basement Finished, Full
Interior
Interior Features Breakfast Bar, Kitchen Island, Pantry, Walk-In Closet(s)
Heating Forced Air, Natural Gas
Cooling None
Flooring Carpet, Cork, Hardwood, Linoleum
Fireplaces Number 2
Fireplaces Type Gas
Appliance Built-In Oven, Dishwasher, Dryer, Electric Stove, Garage Control(s), Gas Cooktop, Microwave, Refrigerator, Washer, Window Coverings
Laundry Laundry Room
Exterior
Garage Double Garage Detached
Garage Spaces 2.0
Garage Description Double Garage Detached
Fence Fenced
Community Features Playground, Schools Nearby, Shopping Nearby, Sidewalks, Walking/Bike Paths
Roof Type Asphalt Shingle
Porch Deck, Front Porch
Lot Frontage 37.08
Total Parking Spaces 2
Building
Lot Description Back Lane, Back Yard, Cul-De-Sac, Pie Shaped Lot, Treed
Foundation Poured Concrete
Architectural Style 2 Storey
Level or Stories Two
Structure Type Vinyl Siding,Wood Frame
Others
Restrictions Restrictive Covenant,Utility Right Of Way
Ownership Private
Read Less Info
Want to know what your home might be worth? Contact us for a FREE valuation!

Our team is ready to help you sell your home for the highest possible price ASAP
GET MORE INFORMATION

Agent | License ID: LDKATOCAN






