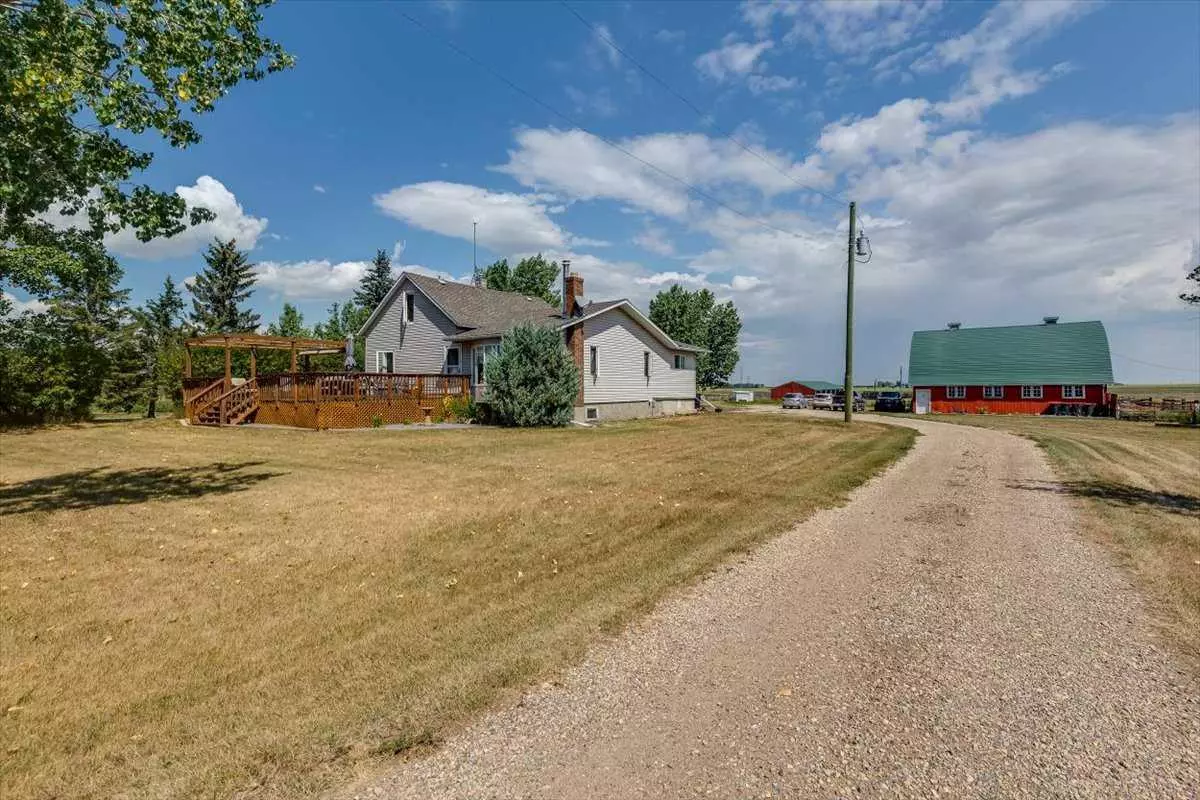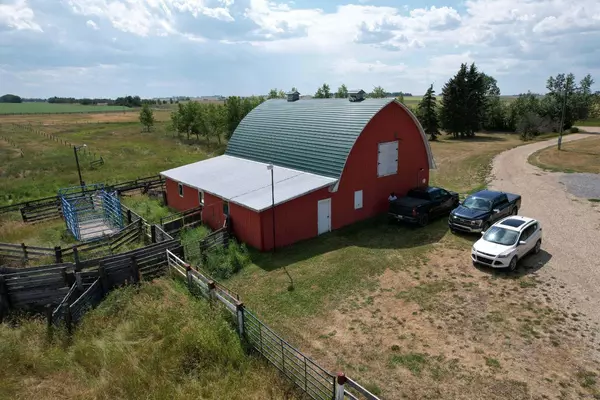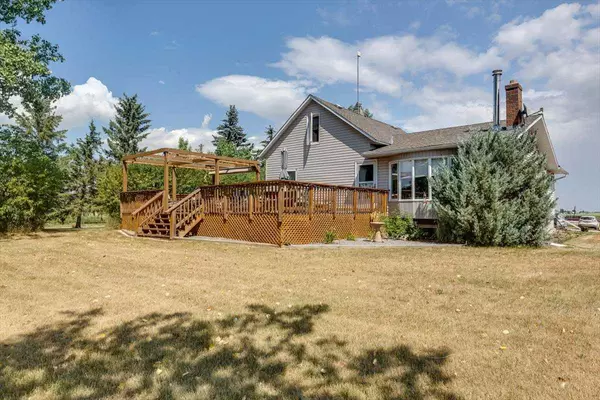$908,800
$949,900
4.3%For more information regarding the value of a property, please contact us for a free consultation.
4 Beds
3 Baths
1,510 SqFt
SOLD DATE : 09/24/2024
Key Details
Sold Price $908,800
Property Type Single Family Home
Sub Type Detached
Listing Status Sold
Purchase Type For Sale
Square Footage 1,510 sqft
Price per Sqft $601
MLS® Listing ID A2154113
Sold Date 09/24/24
Style 1 and Half Storey,Acreage with Residence
Bedrooms 4
Full Baths 2
Half Baths 1
Originating Board Calgary
Year Built 1935
Annual Tax Amount $2,466
Tax Year 2024
Lot Size 85.630 Acres
Acres 85.63
Property Description
Take the opportunity to relocate to the countryside and embrace a rural lifestyle just minutes from Carstairs and 40 minutes from Calgary! Don't miss out on this impeccably maintained 85.63-acre hobby farm featuring a traditional 1 1/2-storey home nestled among mature trees. This property comes with a fantastic array of functional outbuildings for storing machinery and equipment, as well as for housing horses and other livestock. This affordable dream setup is perfect for aspiring equestrian, rodeo, cattle, or 4-H enthusiasts, boasting plenty of fully fenced pasture and ample space for constructing both indoor and outdoor riding arenas and additional paddocks. The well-kept home is ready for you and your family, showcasing recent renovations in the flooring, kitchen, and main-level bathrooms. The living room features beautiful hardwood flooring, a built-in entertainment center, and a cozy wood-burning fireplace, creating a comfortable atmosphere. Large composite front and wooden back decks provide the ideal setting for outdoor living as you enjoy your lovely yard, gardens, trees, and flowers—perfect for watching both sunrises and sunsets in your preferred sun/shade and temperature. The outbuildings include a historic hip-roof barn (40x48) with a hydrant, an insulated and heated quonset shop (40x60), an open face livestock shelter (24x72), and a newer straight-wall barn (38x100) featuring 10 horse box stalls (10x12), a tack room, and a hydrant. You’ll also find a full set of corrals, sorting and feed pens, automatic waterers, hydrants, a livestock scale cage, three steel grain bins (approximately 3000 bushels each), two hopper bottom bins, and a feed mill setup complete with augers. As a bonus, the current surface lease revenue of $3,780 easily offsets the county taxes and provides you with extra income each year.
Location
Province AB
County Mountain View County
Zoning 1
Direction W
Rooms
Other Rooms 1
Basement Finished, Full
Interior
Interior Features Kitchen Island, See Remarks
Heating Forced Air, Natural Gas
Cooling None
Flooring Carpet, Hardwood, Linoleum, Tile
Fireplaces Number 1
Fireplaces Type Wood Burning
Appliance Dishwasher, Dryer, Refrigerator, Stove(s), Washer
Laundry In Basement
Exterior
Garage Parking Pad
Garage Description Parking Pad
Fence Fenced
Community Features Schools Nearby, Shopping Nearby
Roof Type Asphalt Shingle
Porch Deck
Building
Lot Description Farm, Garden, Landscaped, Treed
Building Description Vinyl Siding,Wood Frame, 40' x 48' Barn / 60' x 40' Quonset - heated / 38' x 100' Horse Barn / Open faced shelter 24' x 72
Foundation Poured Concrete
Sewer Septic Field, Septic Tank
Water Well
Architectural Style 1 and Half Storey, Acreage with Residence
Level or Stories One and One Half
Structure Type Vinyl Siding,Wood Frame
Others
Restrictions None Known
Tax ID 91986241
Ownership Private
Read Less Info
Want to know what your home might be worth? Contact us for a FREE valuation!

Our team is ready to help you sell your home for the highest possible price ASAP
GET MORE INFORMATION

Agent | License ID: LDKATOCAN






