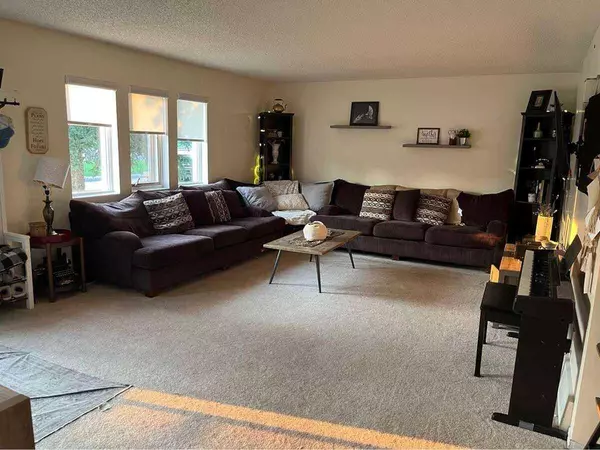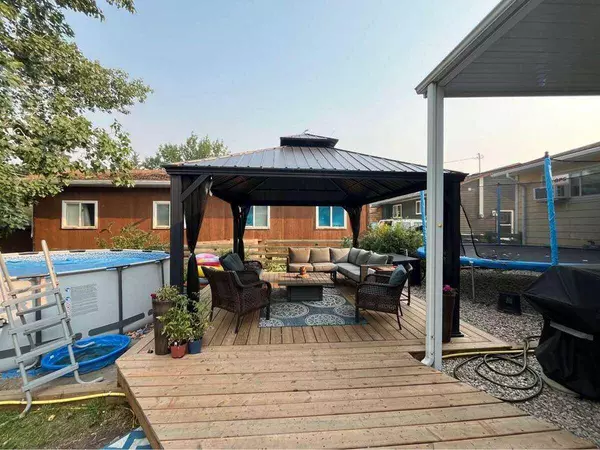$295,000
$299,000
1.3%For more information regarding the value of a property, please contact us for a free consultation.
4 Beds
2 Baths
1,378 SqFt
SOLD DATE : 09/23/2024
Key Details
Sold Price $295,000
Property Type Single Family Home
Sub Type Detached
Listing Status Sold
Purchase Type For Sale
Square Footage 1,378 sqft
Price per Sqft $214
Subdivision Mountview
MLS® Listing ID A2161924
Sold Date 09/23/24
Style Bungalow
Bedrooms 4
Full Baths 1
Half Baths 1
Originating Board Central Alberta
Year Built 1967
Annual Tax Amount $3,127
Tax Year 2023
Lot Size 8,100 Sqft
Acres 0.19
Property Description
For more information, please click on Brochure button below.
CHARMING FULLY DEVELOPED CUSTOM BUNGALOW WITH SUNROOM ON MASSIVE LOT IN MOUNTVIEW!!! This home is in excellent shape, the pride of ownership is apparent from the moment you walk in. Great central location, close to downtown, backing onto a park and within walking distance to multiple schools. Main floor features a massive kitchen, induction cook top, large pantry, updates black sink, wall oven, microwave, dishwasher, new fridge with water line and tons of counter space. Dining area is spacious with beautiful french doors to the SUNROOM, pellet stove has been installed in the sunroom to make it more of a 4 season sunroom. Upgraded wall pantry with pull out drawers for ample extra storage space. Three skylights projecting TONS of natural light. There's a sink at the back entrance along with access to the backyard and large coat closet. Living room is spacious. Primary bedroom features a 2-piece ensuite with plenty of storage, ample closet space, and a large window looking over the backyard. Two additional large bedrooms with closets, a full bath with tub and shower, broom closet, and linen closet complete the main floor beautifully. Downstairs has a HUGE family room, great for entertaining or play area for kids. An additional spacious bedroom/office space, storage space, mechanical room, laundry room and large cold room with built in shelving. The entire basement has been redone since Jan 2023.
BONUS: the property comes with a portable AC Unit, HWT and Dishwasher were replaced in 2018, built in vacuum and attachments, furnace and ducts were just serviced and cleaned, furnace has an electronic air cleaner, house was recently professionally cleaned, and shingles were replaced in 2015. BACKYARD is surely going to impress.
Location
Province AB
County Grande Prairie
Zoning RG
Direction E
Rooms
Other Rooms 1
Basement Full, Partially Finished
Interior
Interior Features Central Vacuum, Natural Woodwork, Skylight(s)
Heating Central, Natural Gas
Cooling Window Unit(s)
Flooring Carpet, Laminate
Fireplaces Number 1
Fireplaces Type Pellet Stove
Appliance Built-In Oven, Dishwasher, Gas Water Heater, Induction Cooktop, Microwave, Refrigerator, Washer/Dryer
Laundry In Basement
Exterior
Garage Off Street, Parking Pad
Garage Description Off Street, Parking Pad
Fence Fenced
Community Features Schools Nearby, Shopping Nearby, Sidewalks, Street Lights
Roof Type Asphalt Shingle
Porch Deck
Lot Frontage 62.0
Total Parking Spaces 4
Building
Lot Description Back Yard, Treed
Foundation Poured Concrete
Architectural Style Bungalow
Level or Stories One
Structure Type Concrete,Wood Frame
Others
Restrictions None Known
Tax ID 92002396
Ownership Private
Read Less Info
Want to know what your home might be worth? Contact us for a FREE valuation!

Our team is ready to help you sell your home for the highest possible price ASAP
GET MORE INFORMATION

Agent | License ID: LDKATOCAN






