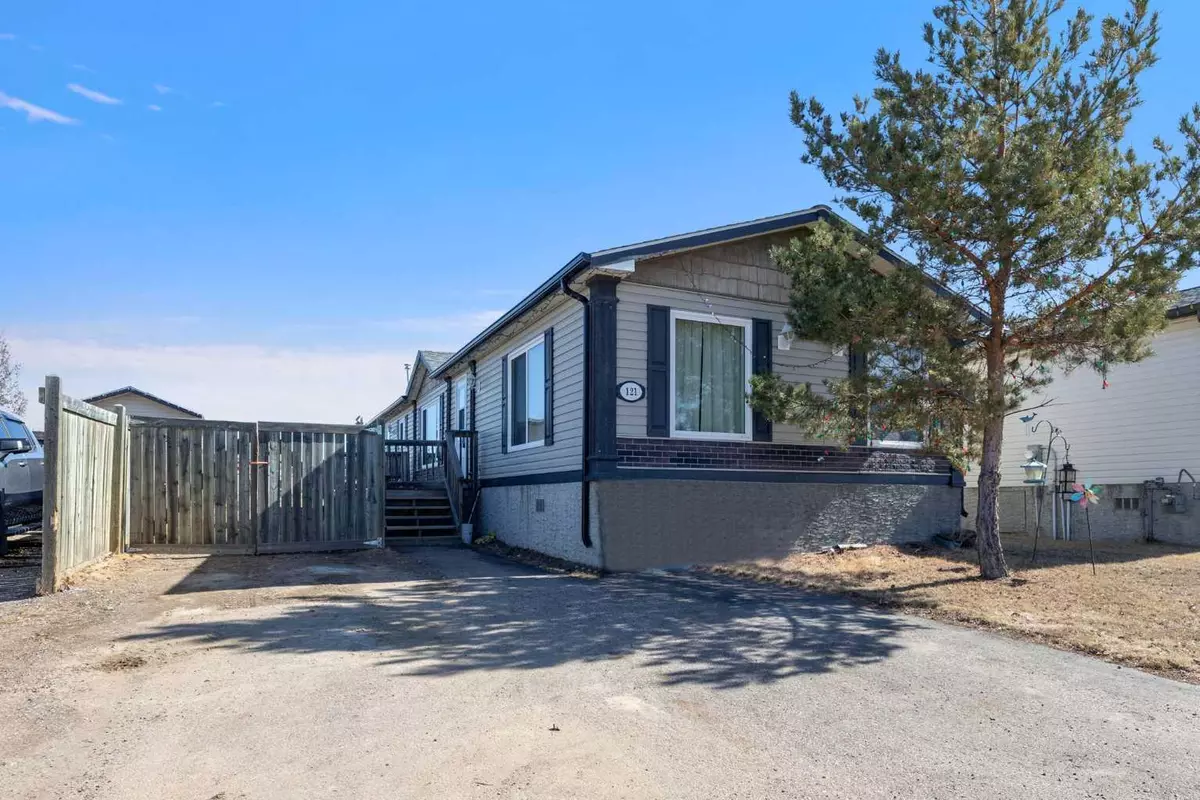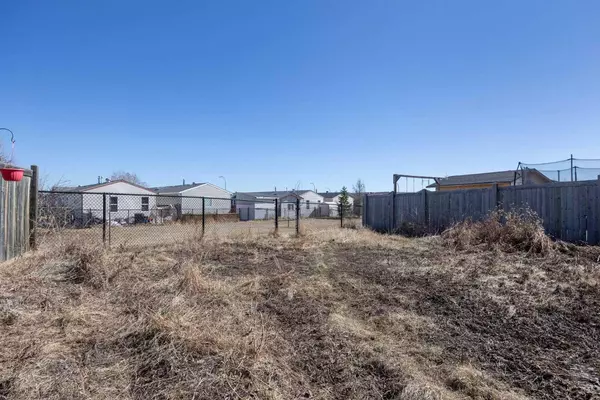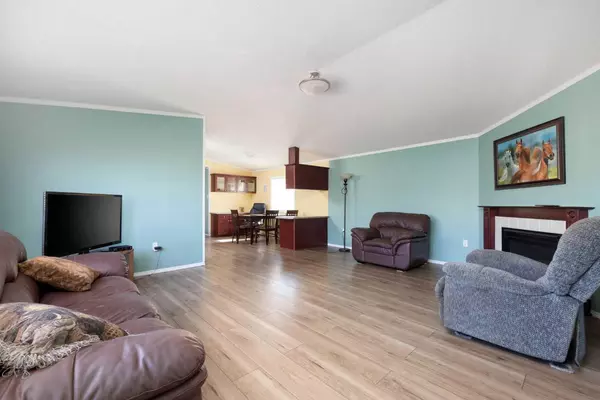$295,000
$299,900
1.6%For more information regarding the value of a property, please contact us for a free consultation.
3 Beds
2 Baths
1,517 SqFt
SOLD DATE : 09/23/2024
Key Details
Sold Price $295,000
Property Type Single Family Home
Sub Type Detached
Listing Status Sold
Purchase Type For Sale
Square Footage 1,517 sqft
Price per Sqft $194
Subdivision Timberlea
MLS® Listing ID A2125012
Sold Date 09/23/24
Style Mobile
Bedrooms 3
Full Baths 2
Originating Board Fort McMurray
Year Built 2007
Annual Tax Amount $1,619
Tax Year 2023
Lot Size 5,454 Sqft
Acres 0.13
Property Description
Welcome to 121 Fir Street, your oasis in Timberlea! This charming 1500+ sqft home boasts a blend of convenience and comfort without the burden of condo fees. Nestled in a great community close to all amenities, featuring a large fully fenced yard backing a lovely green space/walking path. Step inside and you're greeted with a spacious, open concept interior featuring 3 bedrooms, plus a bonus space that could be used as a 4th bedroom if needed, and 2 bathrooms. The master bedroom is large, and has a great walk in closet, and en-suite bathroom with a jetted tub. The interior of this home also features updated flooring, gas burning fire place and spacious kitchen featuring a breakfast bar. Outside, the possibilities are endless with the fully faced in yard, RV gate access/parking, and large lot with room for a garage! Other highlights of this home include central A/C and NO condo fees! Schedule your personal tour today!
Location
Province AB
County Wood Buffalo
Area Fm Nw
Zoning RMH-1
Direction SW
Rooms
Other Rooms 1
Basement None
Interior
Interior Features Breakfast Bar, Jetted Tub, See Remarks, Skylight(s), Walk-In Closet(s)
Heating Forced Air
Cooling Central Air
Flooring Laminate
Fireplaces Number 1
Fireplaces Type Gas
Appliance Central Air Conditioner, Dishwasher, Refrigerator, Stove(s), Washer/Dryer
Laundry Laundry Room
Exterior
Garage RV Access/Parking
Garage Description RV Access/Parking
Fence Fenced
Community Features Playground, Schools Nearby, Shopping Nearby
Roof Type Asphalt Shingle
Porch See Remarks
Total Parking Spaces 4
Building
Lot Description Back Yard, No Neighbours Behind, See Remarks
Foundation Piling(s)
Architectural Style Mobile
Level or Stories One
Structure Type Vinyl Siding
Others
Restrictions None Known
Tax ID 83291509
Ownership Private
Read Less Info
Want to know what your home might be worth? Contact us for a FREE valuation!

Our team is ready to help you sell your home for the highest possible price ASAP
GET MORE INFORMATION

Agent | License ID: LDKATOCAN






