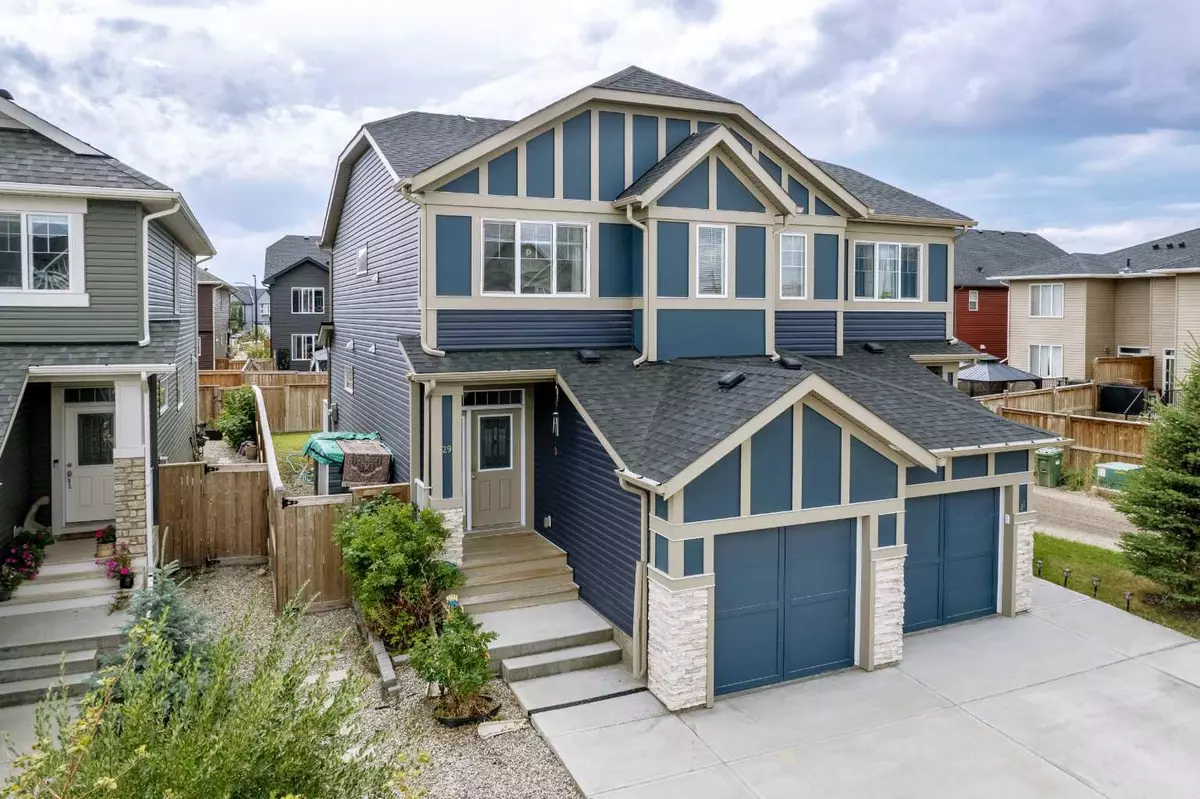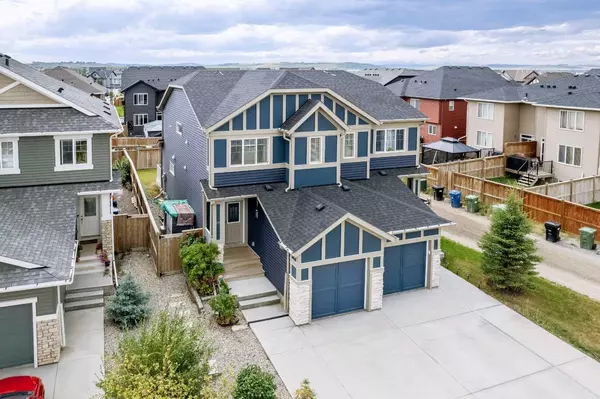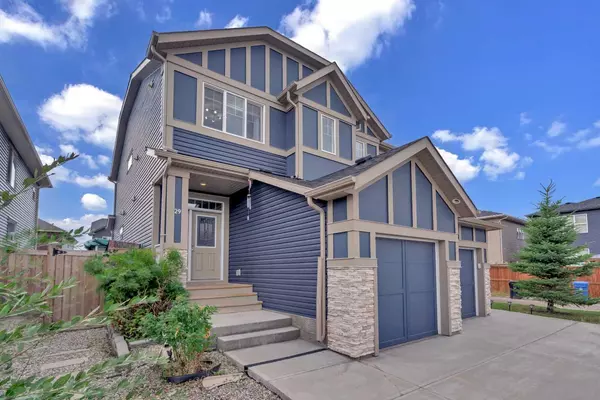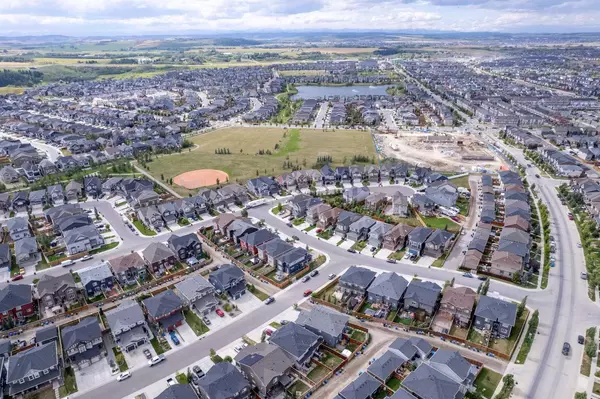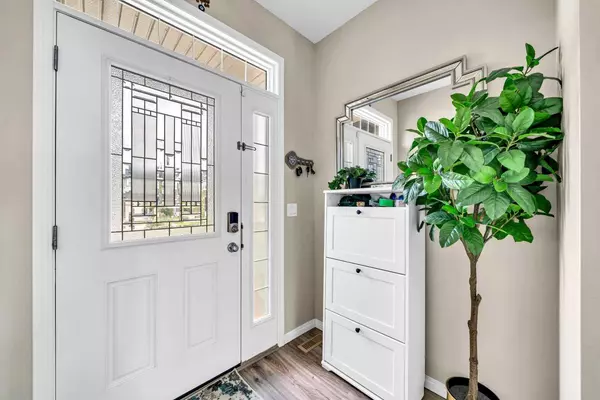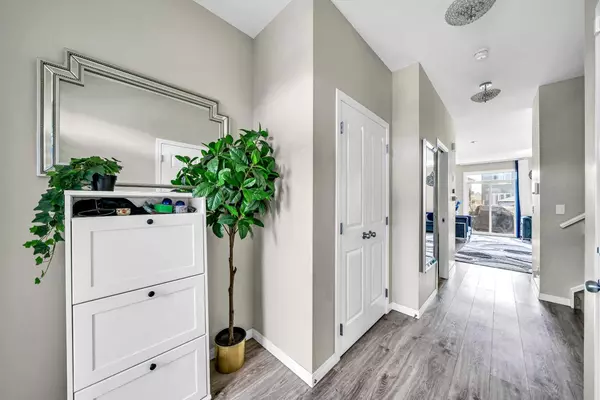$547,000
$554,000
1.3%For more information regarding the value of a property, please contact us for a free consultation.
3 Beds
4 Baths
1,284 SqFt
SOLD DATE : 09/23/2024
Key Details
Sold Price $547,000
Property Type Single Family Home
Sub Type Semi Detached (Half Duplex)
Listing Status Sold
Purchase Type For Sale
Square Footage 1,284 sqft
Price per Sqft $426
Subdivision Legacy
MLS® Listing ID A2161304
Sold Date 09/23/24
Style 2 Storey,Side by Side
Bedrooms 3
Full Baths 3
Half Baths 1
HOA Fees $5/ann
HOA Y/N 1
Originating Board Calgary
Year Built 2018
Annual Tax Amount $3,288
Tax Year 2024
Lot Size 2,780 Sqft
Acres 0.06
Property Description
Welcome to this beautiful family home in the sought after community of Legacy. A perfect opportunity for first-time homebuyers or for those looking to downsize without compromising on quality and comfort. Step inside to 9’ main floor ceilings and an inviting open concept plan that combines the living room, kitchen, and dining nook. This fluid layout is ideal for hosting friends and family, or enjoying quiet nights in. The kitchen is equipped with stainless steel appliances, stylish light fixtures, and elegant quartz countertops. A convenient 2-piece bathroom on the main floor adds to the ease of hosting and everyday living. High-quality finishes including quartz countertops, reflect the attention to detail and craftsmanship. Enjoy making memories outdoors with a rear deck off the back entry, perfect for barbecues. Upstairs, you'll find everything you need for a comfortable life. The master bedroom serves as a private retreat with a walk-in closet and a 4-piece ensuite. Two additional bedrooms and a 3-piece main bath provide space for a growing family and guests. This floor also includes a dedicated laundry room with stacked machines, making chores more convenient. The spacious bonus room serves as a family retreat and a home office.
The fully finished basement expands your living area. This lower level features a big Rec-room and a 3-piece bathroom offers flexible living arrangements for relaxation and entertainment. This home is within walking distance to shops, stores, restaurants and cafes, and it is close proximity to schools and daycares. With easy access to both Stoney Trail and 2A (Macleod Trail) the commute will be a breeze! A $60.00 annual Legacy Residents Association Fee provides for community maintenance including the skating rink, fountains, gardens, Christmas lights, and the annual Stampede Breakfast! Whether you're just starting out, or looking to simplify your living space, don't miss the chance to start your new chapter in this beautiful home. Make it your own and enjoy the perfect blend of comfort, style, and convenience that Legacy has to offer. Reach out today to book your private viewing.
Location
Province AB
County Calgary
Area Cal Zone S
Zoning R-2M
Direction SW
Rooms
Other Rooms 1
Basement Finished, Full
Interior
Interior Features High Ceilings, Kitchen Island, No Animal Home, No Smoking Home, Open Floorplan, Quartz Counters, Walk-In Closet(s)
Heating Forced Air, Natural Gas
Cooling None
Flooring Carpet, Vinyl Plank
Appliance Dishwasher, Electric Range, Garage Control(s), Microwave, Refrigerator, Washer/Dryer Stacked, Window Coverings
Laundry Upper Level
Exterior
Garage Single Garage Attached
Garage Spaces 2.0
Garage Description Single Garage Attached
Fence Fenced
Community Features Playground, Schools Nearby, Shopping Nearby, Sidewalks, Street Lights
Amenities Available Playground
Roof Type Asphalt Shingle
Porch Deck
Lot Frontage 25.3
Exposure SW
Total Parking Spaces 2
Building
Lot Description Back Lane, Back Yard, City Lot, Street Lighting, Rectangular Lot
Foundation Poured Concrete
Architectural Style 2 Storey, Side by Side
Level or Stories Two
Structure Type Vinyl Siding
Others
Restrictions None Known
Ownership Private
Read Less Info
Want to know what your home might be worth? Contact us for a FREE valuation!

Our team is ready to help you sell your home for the highest possible price ASAP
GET MORE INFORMATION

Agent | License ID: LDKATOCAN

