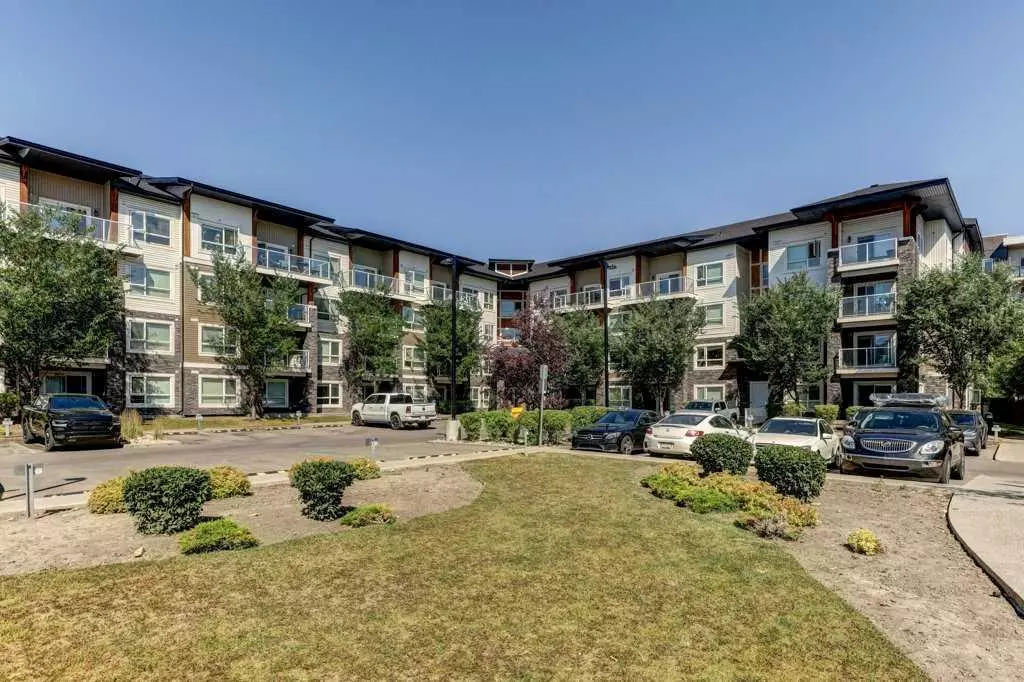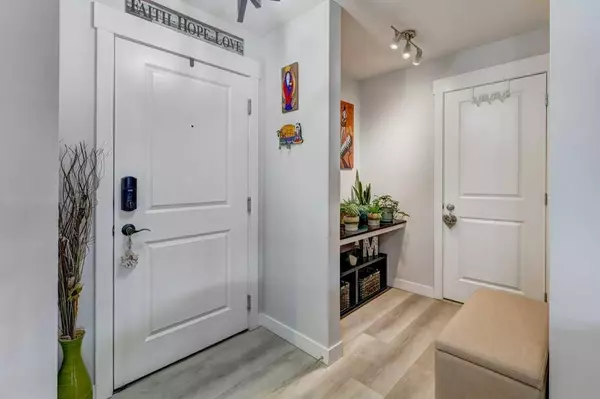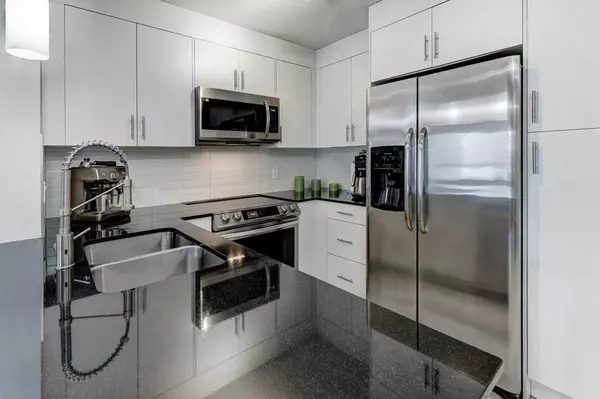$315,000
$324,900
3.0%For more information regarding the value of a property, please contact us for a free consultation.
2 Beds
2 Baths
836 SqFt
SOLD DATE : 09/23/2024
Key Details
Sold Price $315,000
Property Type Condo
Sub Type Apartment
Listing Status Sold
Purchase Type For Sale
Square Footage 836 sqft
Price per Sqft $376
Subdivision Skyview Ranch
MLS® Listing ID A2153990
Sold Date 09/23/24
Style Apartment
Bedrooms 2
Full Baths 2
Condo Fees $517/mo
HOA Fees $6/ann
HOA Y/N 1
Originating Board Calgary
Year Built 2014
Annual Tax Amount $1,563
Tax Year 2024
Property Description
Are you looking for a top floor condo with the benefits of having no one living above you, then come view this extremely well-maintained condo in Skyview Ranch. With over 836 sqft of living space this beautiful home has an open and inviting floor plan. This home is like new with its modern finishings, from the floor to ceiling white cabinetry, with closed in soffits and built-in pantry to its stainless-steel appliances, sleek granite counters, fully tiled backsplash and luxury vinyl plank flooring. The kitchen is well designed with ample counter space, cupboards, and bar seating. A number of the stainless-steel appliances have been recently replaced, the stove in 2022, microwave hood cover in 2024 and dishwasher in 2021. The cozy living room accesses the extra-large balcony, another great space to enjoy some well-deserved down time. There are two spacious bedrooms, one with a convenient ensuite bathroom and his and her closets. You will find that this is a very desirable floor plan because it allows for ample privacy, with the bedrooms being separated by the main living space. The ensuite bathroom and 4piece main bath have tiled flooring and the same granite counters as the kitchen and office area. This condo has an in-suite storage room, in suite laundry, and a titled heated underground parking stall with storage cage at the front. The location of Skyview Ranch has its perks too, being close to the Calgary airport, Deerfoot trail and Stoney trail. It also has an abundance of parks, schools and greenspaces to enjoy.
Location
Province AB
County Calgary
Area Cal Zone Ne
Zoning M-2
Direction SE
Rooms
Other Rooms 1
Interior
Interior Features Breakfast Bar, Ceiling Fan(s), Elevator, Granite Counters, No Smoking Home, Open Floorplan, Storage
Heating Baseboard
Cooling None
Flooring Ceramic Tile, Vinyl
Appliance Dishwasher, Dryer, Electric Stove, Garage Control(s), Microwave Hood Fan, Refrigerator, Washer
Laundry In Unit
Exterior
Garage Guest, Parkade, Secured, Titled, Underground
Garage Description Guest, Parkade, Secured, Titled, Underground
Community Features Park, Playground, Schools Nearby, Shopping Nearby, Sidewalks, Street Lights
Amenities Available Elevator(s), Visitor Parking
Roof Type Asphalt Shingle
Porch Balcony(s)
Exposure N
Total Parking Spaces 1
Building
Story 4
Architectural Style Apartment
Level or Stories Single Level Unit
Structure Type Stone,Vinyl Siding,Wood Frame
Others
HOA Fee Include Common Area Maintenance,Heat,Insurance,Maintenance Grounds,Professional Management,Reserve Fund Contributions,Sewer,Snow Removal,Trash,Water
Restrictions Pet Restrictions or Board approval Required,Pets Allowed,Restrictive Covenant,Utility Right Of Way
Ownership Private
Pets Description Restrictions, Cats OK, Dogs OK
Read Less Info
Want to know what your home might be worth? Contact us for a FREE valuation!

Our team is ready to help you sell your home for the highest possible price ASAP
GET MORE INFORMATION

Agent | License ID: LDKATOCAN






