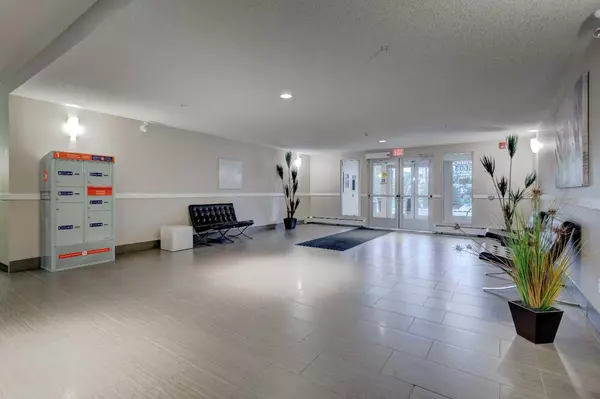$425,000
$419,900
1.2%For more information regarding the value of a property, please contact us for a free consultation.
3 Beds
2 Baths
1,113 SqFt
SOLD DATE : 09/23/2024
Key Details
Sold Price $425,000
Property Type Condo
Sub Type Apartment
Listing Status Sold
Purchase Type For Sale
Square Footage 1,113 sqft
Price per Sqft $381
Subdivision New Brighton
MLS® Listing ID A2161628
Sold Date 09/23/24
Style Low-Rise(1-4)
Bedrooms 3
Full Baths 2
Condo Fees $657/mo
HOA Fees $20/ann
HOA Y/N 1
Originating Board Calgary
Year Built 2015
Annual Tax Amount $2,409
Tax Year 2024
Property Description
TOP FLOOR 3 BEDROOM CONDO OVERLOOKING THE POND WITH MOUNTAIN VIEWS and $20K in Upgrades!! Air Conditioner in living room and master bedroom. This luxurious retreat has it all - in-suite air conditioning, Triple glazed windows, wood and silhouette blinds, upgraded built-ins and much more! The stunning kitchen inspires culinary creativity featuring upgraded stainless steel appliances including a double convection oven and a Bosch dishwasher, timeless subway tile, full-height shaker soft close cabinets and a centre island with seating to gather around. A gorgeous Tiffany-style light fixture adorns the adjacent dining room for a casually elegant entertaining space. The built-in desk and glass cabinets were added after construction to match the kitchen at a price tag of $8,000 and they look perfect adding both beauty and function to the space. Stunning pond views from the living room and all 3 bedrooms have you feeling spoiled daily or head out to the expansive balcony for barbeques and time spent unwinding with both pond and mountain views as the breathtaking backdrop. The primary bedroom is a true owner's retreat thanks to dual walk-through closets that lead to the stylish and private ensuite. A second bedroom, a third bedroom and a full 4-piece bathroom add a ton of versatility. Work from home, room for guests, hobbies and more! In-suite laundry with upgraded appliances (a large stainless steel washer tub and dryer with steam function) and loads of storage add to your comfort and convenience. An underground parking stall in the heated parkade is ideally located close to the elevator for easy grocery unloading. Top floor - largest unit in the complex with $20k in upgrades, 3 bedrooms, mountain and pond views right outside your windows, makes this unit a rare find! From the comfort of your own private covered deck, the feeling of space and sanctuary and outdoor living is yours to enjoy morning, noon and night. This spacious and delightful condo, located in the community of NEW BRIGHTON, is close to parks and walking and biking pathways, all the shops and restaurants found in McKenzie Towne and 130th Avenue, excellent schools, South Health Campus and many more services. As an added bonus the residents in this desirable 'Elements of New Brighton' Complex enjoy all the amenities of the New Brighton Club such as the clubhouse, tennis courts, basketball, volleyball, outdoor hockey rink, splash park and more. The Brookfield Residential YMCA at Seton is also nearby. Talk about location, location, location - here you have easy access to both Deerfoot and Stoney Trail for any of your commuting requirements! Make your appointment to view this amazing amazing place to call home.
Location
Province AB
County Calgary
Area Cal Zone Se
Zoning M-1 d75
Direction N
Rooms
Other Rooms 1
Interior
Interior Features Breakfast Bar, Built-in Features, Chandelier, Closet Organizers, Kitchen Island, No Smoking Home, Open Floorplan, Pantry, Quartz Counters, Soaking Tub, Storage, Walk-In Closet(s)
Heating Baseboard
Cooling Wall Unit(s)
Flooring Carpet, Laminate, Tile
Appliance Convection Oven, Dishwasher, Dryer, Microwave Hood Fan, Refrigerator, Washer, Window Coverings
Laundry In Unit
Exterior
Garage Underground
Garage Description Underground
Community Features Clubhouse, Park, Schools Nearby, Tennis Court(s), Walking/Bike Paths
Amenities Available Beach Access, Elevator(s), Secured Parking, Snow Removal, Visitor Parking
Porch Balcony(s)
Exposure N,W
Total Parking Spaces 1
Building
Story 4
Architectural Style Low-Rise(1-4)
Level or Stories Single Level Unit
Structure Type Stone,Vinyl Siding,Wood Frame
Others
HOA Fee Include Common Area Maintenance,Heat,Insurance,Maintenance Grounds,Parking,Professional Management,Reserve Fund Contributions,Trash,Water
Restrictions Pet Restrictions or Board approval Required
Ownership Private
Pets Description Yes
Read Less Info
Want to know what your home might be worth? Contact us for a FREE valuation!

Our team is ready to help you sell your home for the highest possible price ASAP
GET MORE INFORMATION

Agent | License ID: LDKATOCAN






