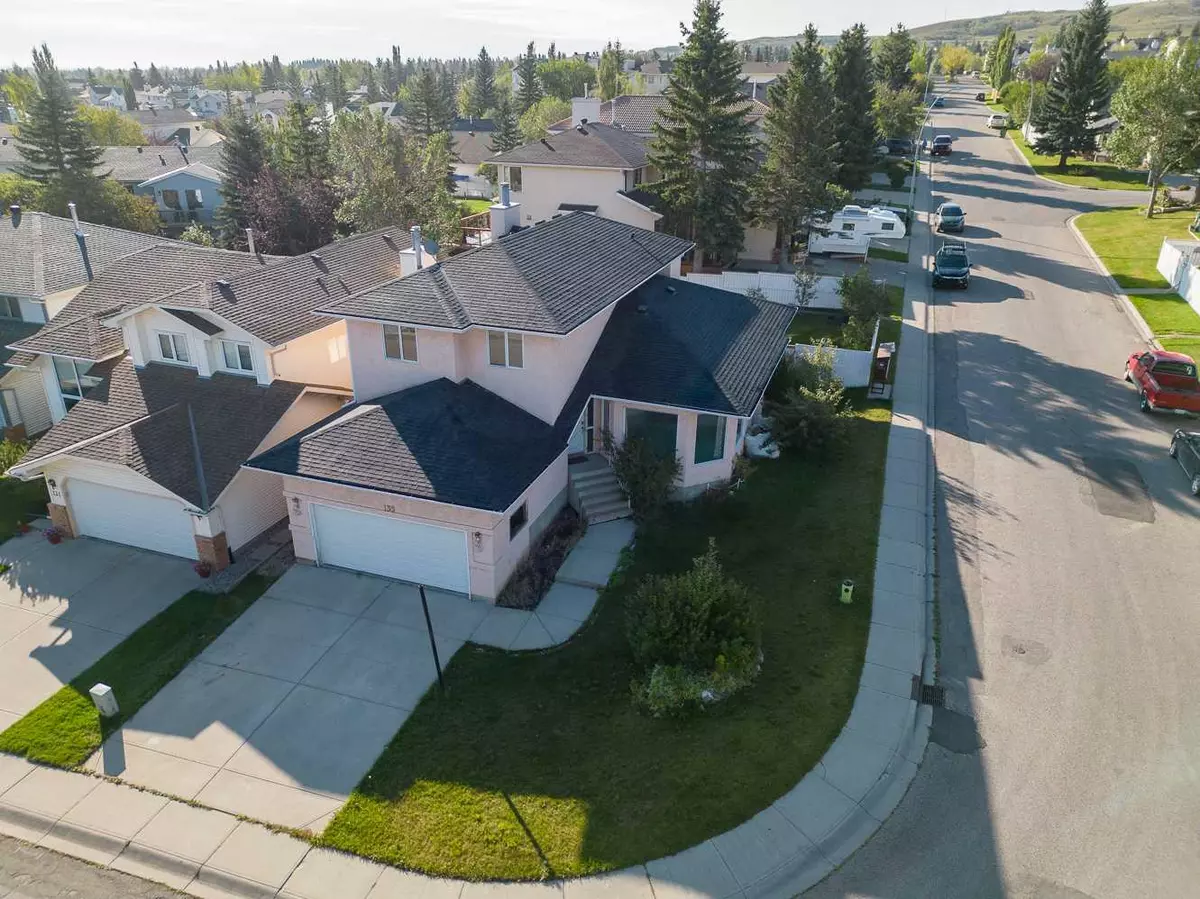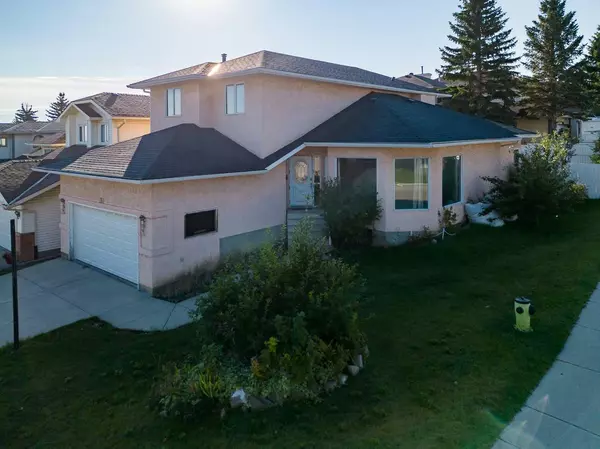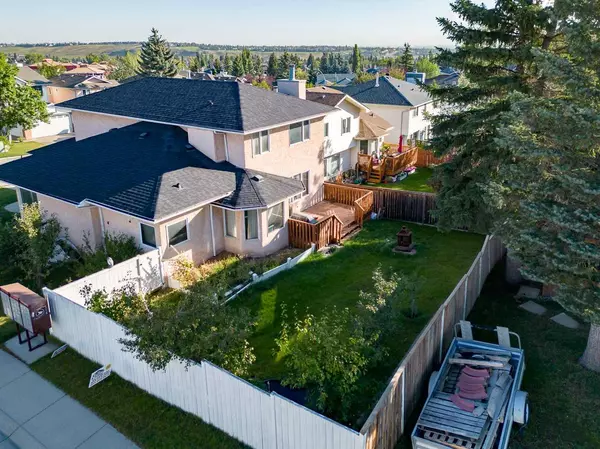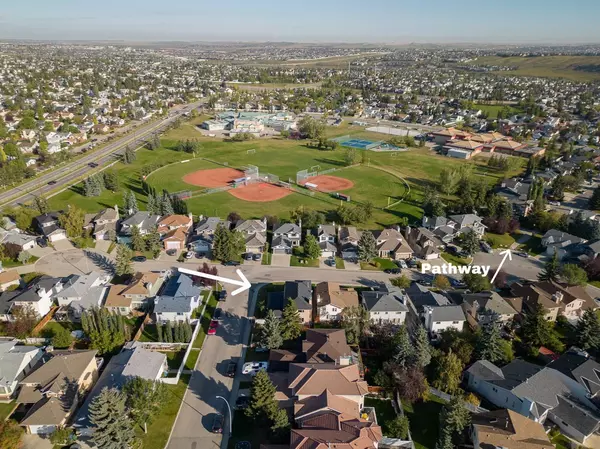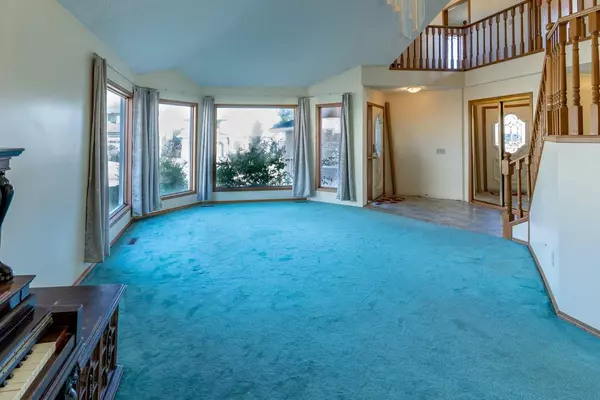$625,000
$600,000
4.2%For more information regarding the value of a property, please contact us for a free consultation.
3 Beds
3 Baths
2,357 SqFt
SOLD DATE : 09/23/2024
Key Details
Sold Price $625,000
Property Type Single Family Home
Sub Type Detached
Listing Status Sold
Purchase Type For Sale
Square Footage 2,357 sqft
Price per Sqft $265
Subdivision Sandstone Valley
MLS® Listing ID A2166547
Sold Date 09/23/24
Style 2 Storey
Bedrooms 3
Full Baths 2
Half Baths 1
Originating Board Calgary
Year Built 1992
Annual Tax Amount $4,008
Tax Year 2024
Lot Size 5,920 Sqft
Acres 0.14
Property Description
Located on a quiet street in the sought-after community of Sandstone Valley in Calgary's NW, this spacious home is ready for your vision & is just steps away from pathways, greenspaces & parks. Enjoy the close proximity of Nose Hill Park! With easy access to major roadways & downtown Calgary, this an ideal location! The 23x20 attached garage provides ample space for parking & storage. Upstairs, you’ll find 3 generously sized bedrooms, including the primary bedroom w/a full ensuite & large walk-in closet. The upper level also includes a 2nd full bathroom, a linen closet, & a versatile open area that could serve as an office or play space. The main floor has a dining area, a bright front living room & a cozy family room with a wood-burning fireplace. The kitchen & nook offers an additional eating area, plenty of cabinet & counter space, along w/a pantry. A main floor office/flex room, laundry area off the garage, & a convenient half bath round out the main level. Step outside onto a large deck that overlooks a substantial backyard—perfect for entertaining or relaxing. As a bonus, the corner lot provides additional parking.
Location
Province AB
County Calgary
Area Cal Zone N
Zoning R-C1
Direction N
Rooms
Other Rooms 1
Basement Full, Unfinished
Interior
Interior Features No Animal Home, No Smoking Home, Open Floorplan, Pantry, Vaulted Ceiling(s)
Heating Forced Air, Natural Gas
Cooling None
Flooring Carpet, Tile
Fireplaces Number 1
Fireplaces Type Family Room, Wood Burning
Appliance Dishwasher, Electric Stove, Microwave, Range Hood, Refrigerator, Washer/Dryer
Laundry Main Level
Exterior
Garage Double Garage Attached
Garage Spaces 2.0
Garage Description Double Garage Attached
Fence Fenced
Community Features Park, Playground, Shopping Nearby, Walking/Bike Paths
Roof Type Asphalt
Porch Deck
Lot Frontage 58.6
Total Parking Spaces 4
Building
Lot Description Corner Lot
Foundation Poured Concrete
Architectural Style 2 Storey
Level or Stories Two
Structure Type Stucco
Others
Restrictions Easement Registered On Title,Utility Right Of Way
Ownership Private
Read Less Info
Want to know what your home might be worth? Contact us for a FREE valuation!

Our team is ready to help you sell your home for the highest possible price ASAP
GET MORE INFORMATION

Agent | License ID: LDKATOCAN

