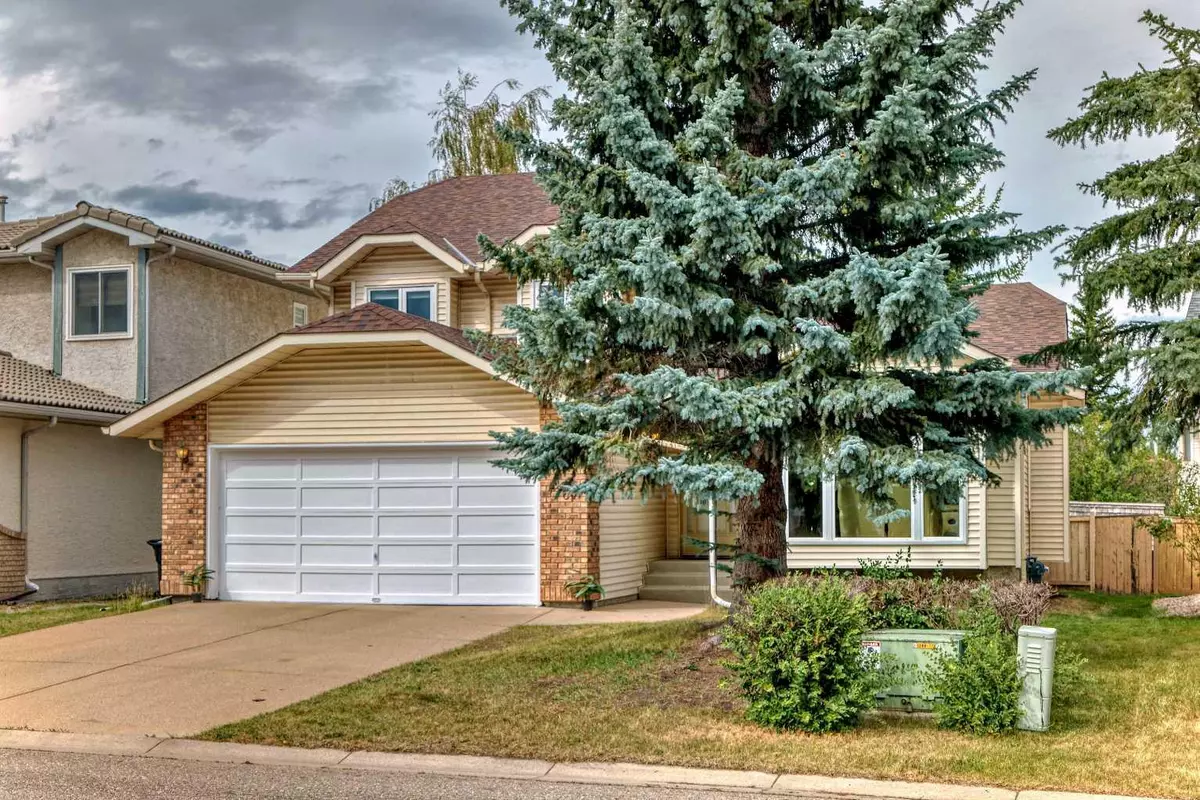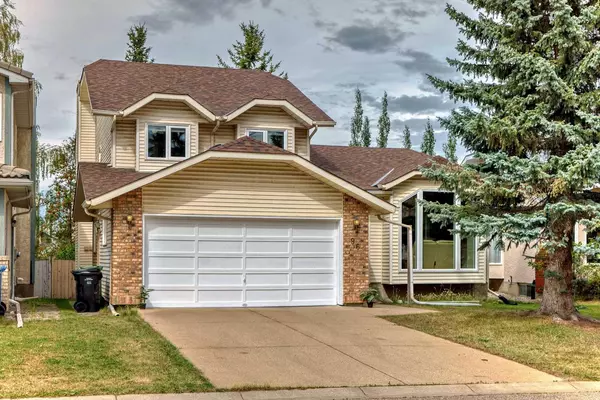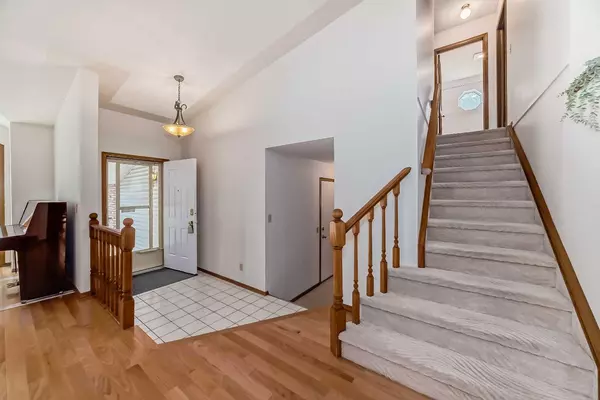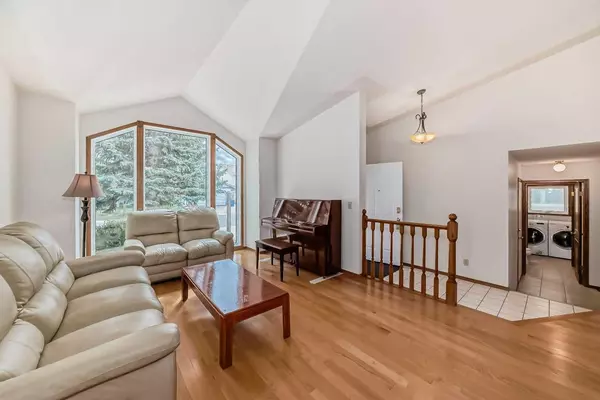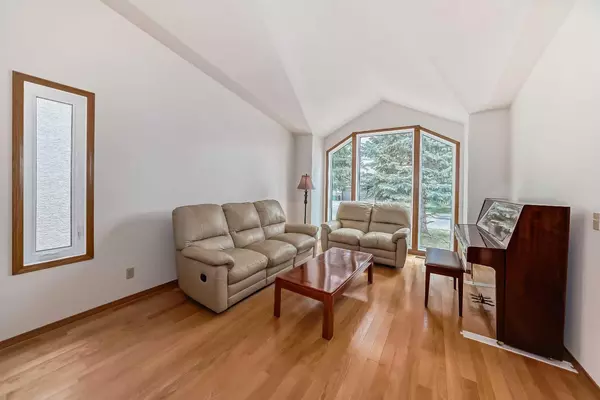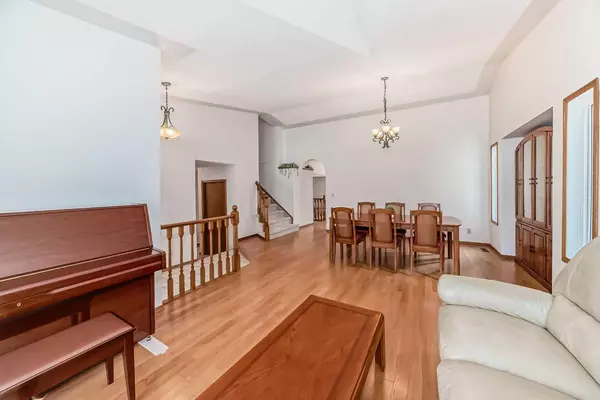$730,000
$750,000
2.7%For more information regarding the value of a property, please contact us for a free consultation.
4 Beds
3 Baths
1,963 SqFt
SOLD DATE : 09/23/2024
Key Details
Sold Price $730,000
Property Type Single Family Home
Sub Type Detached
Listing Status Sold
Purchase Type For Sale
Square Footage 1,963 sqft
Price per Sqft $371
Subdivision Edgemont
MLS® Listing ID A2161342
Sold Date 09/23/24
Style 2 Storey Split
Bedrooms 4
Full Baths 2
Half Baths 1
Originating Board Calgary
Year Built 1988
Annual Tax Amount $3,985
Tax Year 2024
Lot Size 5,554 Sqft
Acres 0.13
Property Description
Walking distance to Tom Baines Junior High, bus stops & the Edgemont Superstore is this extensively updated two storey home... located on a quiet street. Over $80,000 on the upgrades have been done through out the years: newer hardwood floor throughout the main floor, newer carpet upstairs, all-new LUX TRIPLE-PANE WINDOWS, new roof, new deck, newer S.S appliance in kitchen, new hot water tank, new painting, the Poly-B water pipe was replaced by new PEX pipe, updates in the bathrooms, dual furnace for the energy saving.
This beautiful home with a den/bedroom on the main floor, has an amazing open plan with soring vaulted living room and formal dining area. Stunning family room with huge windows, cozy fireplace and custom maple surround. Island kitchen open to the breakfast nook with access to the rear deck and well landscaping back yard. there are 3 good size bedrooms upstairs. The master bedroom come with a bay window, and other two bedrooms have a deck area under the window. Clean moving-in condition! Must see!
Location
Province AB
County Calgary
Area Cal Zone Nw
Zoning RC-1
Direction S
Rooms
Other Rooms 1
Basement Full, Unfinished
Interior
Interior Features Built-in Features, French Door, High Ceilings, Jetted Tub, Kitchen Island, No Animal Home, No Smoking Home, Open Floorplan, Storage, Vaulted Ceiling(s), Vinyl Windows
Heating Forced Air, Natural Gas
Cooling None
Flooring Carpet, Hardwood, Tile
Fireplaces Number 1
Fireplaces Type Brick Facing, Wood Burning
Appliance Dishwasher, Electric Stove, Refrigerator, Washer/Dryer, Window Coverings
Laundry Main Level
Exterior
Garage Double Garage Attached
Garage Spaces 2.0
Garage Description Double Garage Attached
Fence Fenced
Community Features Park, Playground, Schools Nearby, Shopping Nearby, Walking/Bike Paths
Roof Type Asphalt
Porch Deck
Lot Frontage 42.82
Total Parking Spaces 4
Building
Lot Description Back Yard, Triangular Lot, Dog Run Fenced In
Foundation Poured Concrete
Architectural Style 2 Storey Split
Level or Stories Two
Structure Type Brick,Vinyl Siding,Wood Frame
Others
Restrictions None Known
Ownership Private
Read Less Info
Want to know what your home might be worth? Contact us for a FREE valuation!

Our team is ready to help you sell your home for the highest possible price ASAP
GET MORE INFORMATION

Agent | License ID: LDKATOCAN

