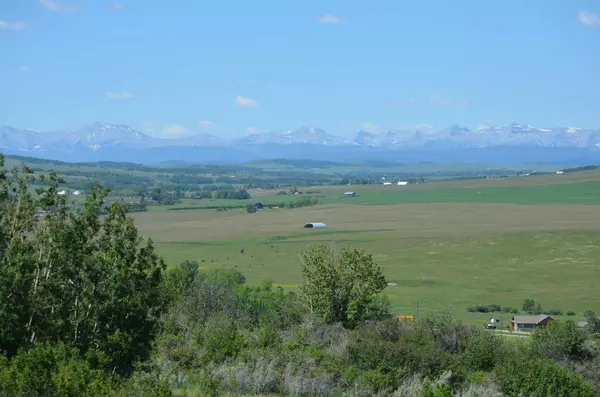$1,225,000
$1,299,000
5.7%For more information regarding the value of a property, please contact us for a free consultation.
4 Beds
3 Baths
1,665 SqFt
SOLD DATE : 09/23/2024
Key Details
Sold Price $1,225,000
Property Type Single Family Home
Sub Type Detached
Listing Status Sold
Purchase Type For Sale
Square Footage 1,665 sqft
Price per Sqft $735
MLS® Listing ID A2157286
Sold Date 09/23/24
Style Acreage with Residence,Bungalow
Bedrooms 4
Full Baths 3
Originating Board Calgary
Year Built 1960
Annual Tax Amount $4,606
Tax Year 2024
Lot Size 36.880 Acres
Acres 36.88
Property Description
Charm and Character farmhouse with a STUNNING Mountain View with 36.88 spacious acres! This character home offers 2756 sq. ft. of living space, 4 bedrooms, & 3 baths. Lots of original charm throughout, hardwood & tiling flooring on the main. Enjoy the coziness’ of the warmth of the cedar ceiling with exposed beams, skylight, brick wood fireplace and lots of windows to enjoy the picturesque views. Nice deck to enjoy the gorgeous Mountain Views and also an incredible upper treed area with manicured hiking and riding trails, saskatoon bushes and wildlife to enjoy. The developed basement offers rec room, two bedrooms, laundry shared with mechanical room plus a mud room and even a cold room to store all your preserves. The property offers a 22’x 26’ double detached garage, 32’ x60’ Quonset/Barn with stalls, corrals, horse shelters, fenced and cross fenced, stock waters, 10gpm water well and a sand riding arena! The yard is well maintained with lots of outdoor space with trees, interlocking brick patio, firepit, 8'x30' green house and garden. Zoned Agriculture. Located just off of Highway #7 between Okotoks and Diamond Valley, it close to all the amenities, hospital and schools. Pavement to your Driveway! Quick Possession!
Location
Province AB
County Foothills County
Zoning A
Direction W
Rooms
Other Rooms 1
Basement Finished, Full
Interior
Interior Features Skylight(s), Storage, Tile Counters
Heating Fireplace(s), Forced Air
Cooling None
Flooring Ceramic Tile, Hardwood
Fireplaces Number 1
Fireplaces Type Brick Facing, Living Room, Wood Burning
Appliance Dishwasher, Gas Cooktop, Refrigerator, Washer/Dryer
Laundry In Basement
Exterior
Garage Double Garage Detached
Garage Spaces 1.0
Garage Description Double Garage Detached
Fence Cross Fenced, Fenced
Community Features None
Roof Type Asphalt/Gravel
Porch Patio
Building
Lot Description Back Yard, Front Yard, Many Trees, Pasture, Secluded
Foundation Poured Concrete
Sewer Septic Field, Septic Tank
Water Well
Architectural Style Acreage with Residence, Bungalow
Level or Stories One
Structure Type Stucco,Wood Frame
Others
Restrictions None Known
Tax ID 93157420
Ownership Private
Read Less Info
Want to know what your home might be worth? Contact us for a FREE valuation!

Our team is ready to help you sell your home for the highest possible price ASAP
GET MORE INFORMATION

Agent | License ID: LDKATOCAN






