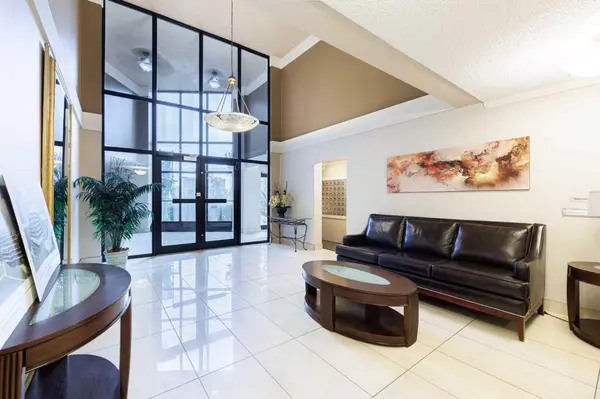$362,618
$379,880
4.5%For more information regarding the value of a property, please contact us for a free consultation.
2 Beds
2 Baths
1,009 SqFt
SOLD DATE : 09/23/2024
Key Details
Sold Price $362,618
Property Type Condo
Sub Type Apartment
Listing Status Sold
Purchase Type For Sale
Square Footage 1,009 sqft
Price per Sqft $359
Subdivision Crescent Heights
MLS® Listing ID A2162839
Sold Date 09/23/24
Style High-Rise (5+)
Bedrooms 2
Full Baths 2
Condo Fees $752/mo
Originating Board Calgary
Year Built 1978
Annual Tax Amount $1,936
Tax Year 2024
Property Description
This beautifully remodeled 2-bed, 2-bath condo (originally 1.5 bathrooms) offers over 1000 sqft of comfortable living space and a fantastically large 680 sqft patio. Located in the vibrant inner-city community of Crescent Heights, this unit boasts an open layout, a spacious primary bedroom with a 4-piece ensuite and walk-in closet, and a secondary bedroom ideal for guests or as a home office. Enjoy the convenience of Holly Park's amenities, including a heated indoor pool, hot tub, games/recreation room, private library, gym, racquet court, and its own green space right outside your door! Crescent Heights is a sought-after inner-city community in Calgary known for its tree-lined streets, historic homes, and proximity to downtown. Residents enjoy easy access to parks, shops, restaurants, and public transportation. The community offers a mix of housing options, from single-family homes to condos and apartments, making it a diverse and vibrant neighborhood.
Location
Province AB
County Calgary
Area Cal Zone Cc
Zoning M-C2
Direction N
Rooms
Other Rooms 1
Interior
Interior Features Jetted Tub, Kitchen Island, Open Floorplan
Heating Baseboard
Cooling None
Flooring Tile, Vinyl Plank
Appliance Induction Cooktop, Range Hood, Refrigerator, Washer/Dryer Stacked, Window Coverings
Laundry In Unit
Exterior
Garage Assigned, Guest, Parkade, Underground
Garage Description Assigned, Guest, Parkade, Underground
Community Features Park, Playground, Schools Nearby, Shopping Nearby, Sidewalks, Street Lights, Tennis Court(s), Walking/Bike Paths
Amenities Available Elevator(s), Fitness Center, Game Court Interior, Guest Suite, Indoor Pool, Parking, Party Room, Racquet Courts, Snow Removal, Visitor Parking
Porch Balcony(s)
Exposure N
Total Parking Spaces 1
Building
Story 10
Architectural Style High-Rise (5+)
Level or Stories Single Level Unit
Structure Type Brick,Concrete,Stucco
Others
HOA Fee Include Amenities of HOA/Condo,Gas,Heat,Insurance,Parking,Professional Management,Reserve Fund Contributions,Sewer,Snow Removal,Trash,Water
Restrictions Pet Restrictions or Board approval Required
Ownership Private
Pets Description Restrictions
Read Less Info
Want to know what your home might be worth? Contact us for a FREE valuation!

Our team is ready to help you sell your home for the highest possible price ASAP
GET MORE INFORMATION

Agent | License ID: LDKATOCAN






