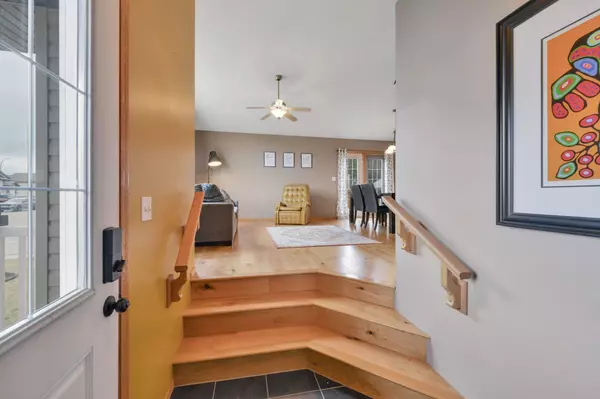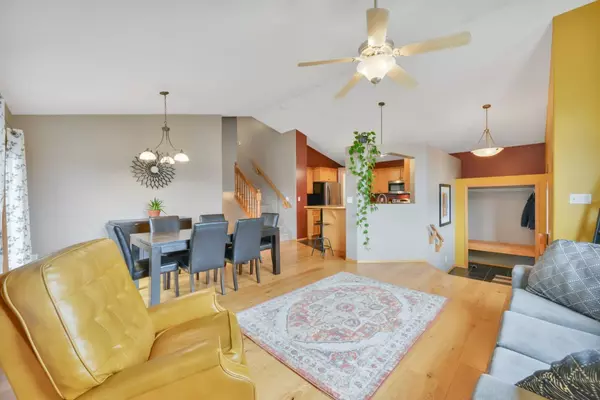$400,000
$412,000
2.9%For more information regarding the value of a property, please contact us for a free consultation.
3 Beds
3 Baths
1,620 SqFt
SOLD DATE : 09/23/2024
Key Details
Sold Price $400,000
Property Type Single Family Home
Sub Type Detached
Listing Status Sold
Purchase Type For Sale
Square Footage 1,620 sqft
Price per Sqft $246
Subdivision Creekside
MLS® Listing ID A2127741
Sold Date 09/23/24
Style 4 Level Split
Bedrooms 3
Full Baths 3
Originating Board Central Alberta
Year Built 2005
Annual Tax Amount $3,340
Tax Year 2023
Lot Size 5,662 Sqft
Acres 0.13
Property Description
Well maintained home with a unique floor plan and a new garage on a fenced corner lot. Spacious entrance welcomes you into the home with room for all your guests and a large coat closet. The open floor plan of the main level offers a big window in the living room and patio doors off the dining area to the deck. Roomy kitchen with ample cabinet space and countertops plus a pantry. Up a few stairs to a spacious master suite with a walk-in closet and 3 piece ensuite, another good sized bedroom and a full 4 piece guest bathroom. Head down a few stairs to a fabulous family room with access to the deck plus a convenient laundry room. The basement levels offers one more big bedroom, a great office space, a 3 piece bathroom and excellent storage with a huge accessible crawl space and a storage room off the bedroom. The home features updated engineered hardwood and tile floors in the main living areas and vinyl plank in the bathrooms, new hot water tank in 2021 and shingles on 2018. Outside the 2 tiered deck has access from 2 levels of the home and is a great entertaining space with 3 natural gas hookups for the BBQ and fire table and is set up for a hot tub. The 24x24 detached garage was built in 2023 with a 8x16' door and 10' walls with lots of room for your vehicle and your toys. Fenced yard with a gravel fire pit area or use it for RV parking with an access gate available.
Location
Province AB
County Clearwater County
Zoning RL
Direction S
Rooms
Other Rooms 1
Basement Finished, Partial
Interior
Interior Features No Animal Home, Pantry, Storage, Vaulted Ceiling(s), Vinyl Windows, Walk-In Closet(s)
Heating Forced Air, Natural Gas
Cooling None
Flooring Carpet, Hardwood, Tile, Vinyl
Appliance Dishwasher, Electric Stove, Garage Control(s), Microwave Hood Fan, Refrigerator, Washer/Dryer, Window Coverings
Laundry Lower Level
Exterior
Garage Double Garage Detached
Garage Spaces 2.0
Garage Description Double Garage Detached
Fence Fenced
Community Features Playground, Sidewalks, Street Lights
Roof Type Asphalt Shingle
Porch Deck
Lot Frontage 50.0
Total Parking Spaces 2
Building
Lot Description Back Lane, Back Yard, Landscaped
Foundation Poured Concrete
Architectural Style 4 Level Split
Level or Stories 4 Level Split
Structure Type Vinyl Siding,Wood Frame
Others
Restrictions None Known
Tax ID 84833198
Ownership Private
Read Less Info
Want to know what your home might be worth? Contact us for a FREE valuation!

Our team is ready to help you sell your home for the highest possible price ASAP
GET MORE INFORMATION

Agent | License ID: LDKATOCAN






