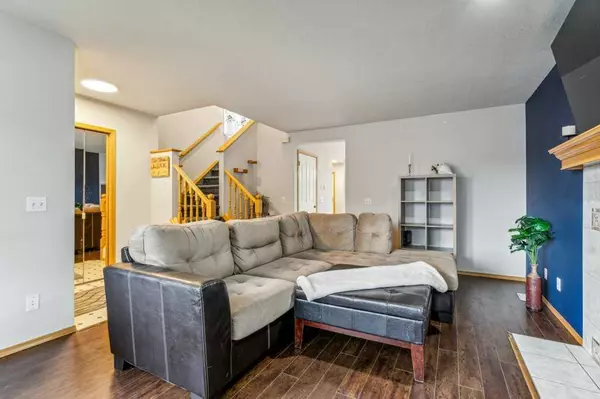$465,000
$470,000
1.1%For more information regarding the value of a property, please contact us for a free consultation.
2 Beds
3 Baths
1,323 SqFt
SOLD DATE : 09/23/2024
Key Details
Sold Price $465,000
Property Type Single Family Home
Sub Type Detached
Listing Status Sold
Purchase Type For Sale
Square Footage 1,323 sqft
Price per Sqft $351
Subdivision Erin Woods
MLS® Listing ID A2161537
Sold Date 09/23/24
Style 2 Storey
Bedrooms 2
Full Baths 2
Half Baths 1
Originating Board Calgary
Year Built 1998
Annual Tax Amount $2,814
Tax Year 2024
Lot Size 3,315 Sqft
Acres 0.08
Property Description
Move-in ready home on a great lot with mature trees and a sunny west-facing backyard. The living room is a relaxing escape in front of the fireplace while bayed windows stream in natural light and a focal wall adds a pop of colour. Rich laminate floors add to the allure of this beautiful space. Culinary adventures are inspired in the nice sized kitchen featuring a stainless steel stove, dishwasher and microwave, a pantry for extra storage, a centre island granting extra prep and seating and a bayed dining room overlooking the backyard. A handy powder room completes this level. Upstairs the primary bedroom is a calming oasis with a great fireplace adding to the relaxing atmosphere and a 3-piece ensuite for ultimate privacy. The second bedroom was created out of the 2 original bedrooms making it a massive space that is great as a multi-functional space with a charming built-in window seat nestled into the bayed windows. A large 4-piece bathroom is also on this level and is equipped with a make-up vanity and a window providing lots of natural light. Easily host summer barbeques or simply unwind on the full-width deck while kids and pets play in the grassy yard. Plus plenty of off-street parking with ample space for a future garage. Phenomenally located within this family-oriented community boasting schools, an extremely active community centre, sports courts, numerous parks and playgrounds and a multitude of transit options. Don't miss out on this one!
Location
Province AB
County Calgary
Area Cal Zone E
Zoning R-C1N
Direction E
Rooms
Other Rooms 1
Basement Full, Unfinished
Interior
Interior Features Breakfast Bar, Ceiling Fan(s), Kitchen Island, Pantry, Recessed Lighting, Soaking Tub, Storage
Heating Forced Air, Natural Gas
Cooling None
Flooring Carpet, Laminate, Linoleum
Fireplaces Number 2
Fireplaces Type Living Room, Primary Bedroom, Wood Burning
Appliance Dishwasher, Dryer, Electric Stove, Microwave Hood Fan, Refrigerator, Washer, Window Coverings
Laundry In Basement
Exterior
Garage Off Street, Parking Pad
Garage Description Off Street, Parking Pad
Fence Fenced
Community Features Park, Playground, Schools Nearby, Shopping Nearby, Walking/Bike Paths
Roof Type Asphalt Shingle
Porch Deck
Lot Frontage 34.19
Total Parking Spaces 2
Building
Lot Description Back Lane, Back Yard, Front Yard, Landscaped
Foundation Poured Concrete
Architectural Style 2 Storey
Level or Stories Two
Structure Type Vinyl Siding,Wood Frame
Others
Restrictions Easement Registered On Title
Ownership Private
Read Less Info
Want to know what your home might be worth? Contact us for a FREE valuation!

Our team is ready to help you sell your home for the highest possible price ASAP
GET MORE INFORMATION

Agent | License ID: LDKATOCAN






