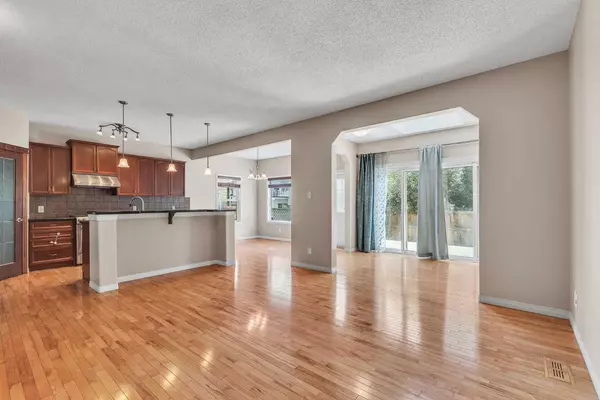$743,000
$760,000
2.2%For more information regarding the value of a property, please contact us for a free consultation.
4 Beds
4 Baths
2,310 SqFt
SOLD DATE : 09/22/2024
Key Details
Sold Price $743,000
Property Type Single Family Home
Sub Type Detached
Listing Status Sold
Purchase Type For Sale
Square Footage 2,310 sqft
Price per Sqft $321
Subdivision Panorama Hills
MLS® Listing ID A2144273
Sold Date 09/22/24
Style 2 Storey
Bedrooms 4
Full Baths 3
Half Baths 1
HOA Fees $21/ann
HOA Y/N 1
Originating Board Calgary
Year Built 2006
Annual Tax Amount $4,650
Tax Year 2024
Lot Size 3,788 Sqft
Acres 0.09
Property Description
~~ CANCELLED OPEN HOUSE~~ ,Welcome to this fully finished home, situated within the established community of Panorama Hills, boasting 2310sqft of above grade, AND 1320 sqft of lower grade living space! This property is a great option for growing families. An open-concept kitchen, with stainless steel appliances, a gas cook-top, finished with granite counter tops, and an island that doubles up as a breakfast bar. The main-floor is finished with a patio exiting to an oversized deck facing a sunny south rear fenced yard. Lastly, a double-sided fireplace providing a layout design that allows for separation to a great den/office option. Upstairs, top-floor, you will find a massive bonus room, the convenience of upper-floor laundry, a primary bedroom with a walk-in closet and a large 5 pc-ensuite. Two other bedrooms complete this floor. The lower level is with another generously sized bedroom, 1 -3pc bathroom, utility room has washer and dryer hook-ups, a large built-in bar with shelving cabinets, and a sink. This location is extremely connected to all you need, major retailers, Vivo Recreation center, schools, playgrounds, and parks all nearby! Quick access to Country Hills, Stoney Trail and Harvest Hills Blvd. Don’t delay and book a showing today!
Location
Province AB
County Calgary
Area Cal Zone N
Zoning R-1N
Direction N
Rooms
Other Rooms 1
Basement Finished, Full
Interior
Interior Features Double Vanity, Granite Counters, Pantry
Heating Forced Air
Cooling None
Flooring Carpet, Ceramic Tile, Hardwood
Fireplaces Number 1
Fireplaces Type Gas
Appliance Gas Stove, Range Hood, Refrigerator, Washer/Dryer
Laundry Upper Level
Exterior
Garage Double Garage Attached
Garage Spaces 2.0
Garage Description Double Garage Attached
Fence Fenced
Community Features Park, Playground, Schools Nearby, Shopping Nearby, Sidewalks, Street Lights, Walking/Bike Paths
Amenities Available Clubhouse, Playground
Roof Type Asphalt Shingle
Porch Deck
Lot Frontage 10.36
Total Parking Spaces 4
Building
Lot Description Back Yard, Private, Rectangular Lot
Foundation Poured Concrete
Architectural Style 2 Storey
Level or Stories Two
Structure Type Stone,Vinyl Siding,Wood Frame
Others
Restrictions Easement Registered On Title,Utility Right Of Way
Tax ID 91719365
Ownership Private
Read Less Info
Want to know what your home might be worth? Contact us for a FREE valuation!

Our team is ready to help you sell your home for the highest possible price ASAP
GET MORE INFORMATION

Agent | License ID: LDKATOCAN






