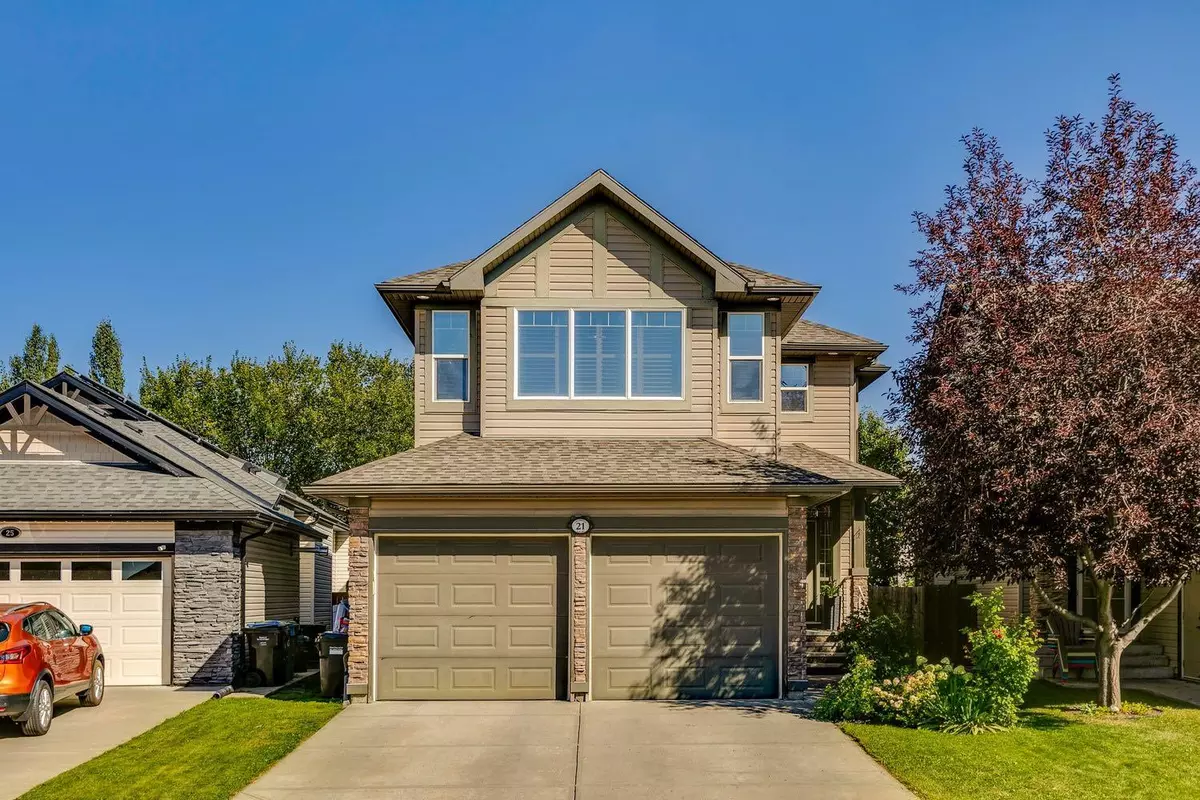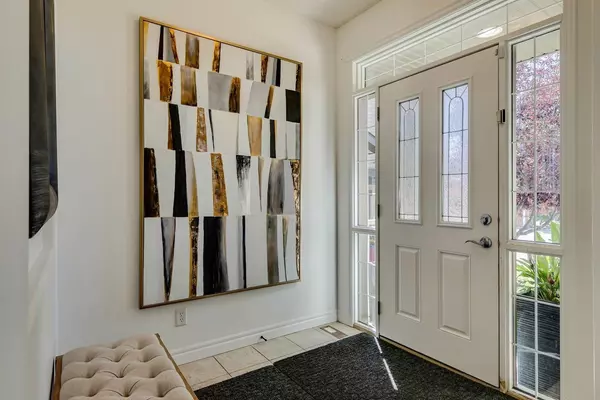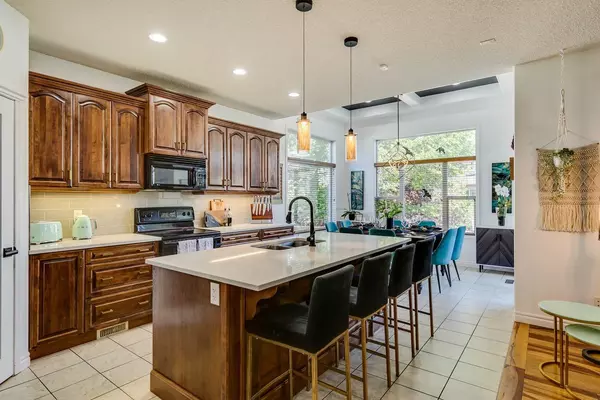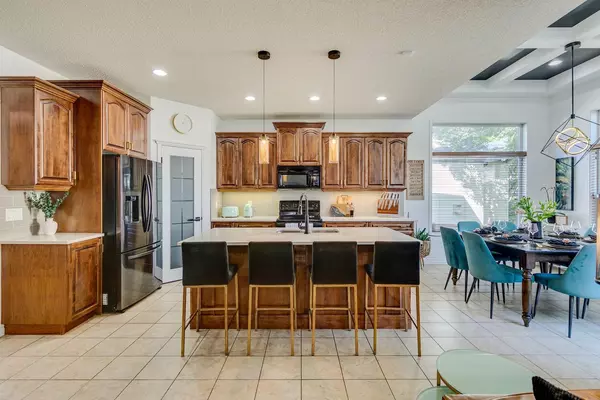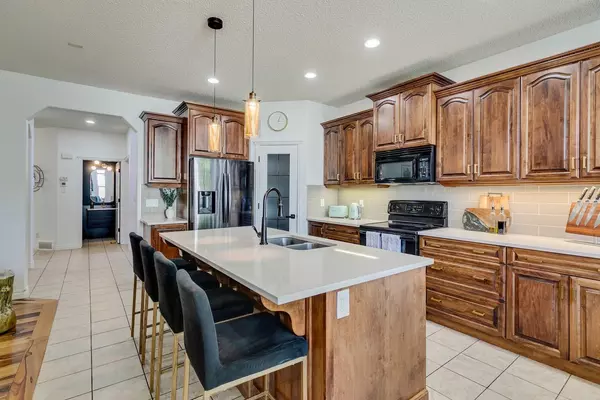$767,500
$775,000
1.0%For more information regarding the value of a property, please contact us for a free consultation.
3 Beds
3 Baths
2,242 SqFt
SOLD DATE : 09/22/2024
Key Details
Sold Price $767,500
Property Type Single Family Home
Sub Type Detached
Listing Status Sold
Purchase Type For Sale
Square Footage 2,242 sqft
Price per Sqft $342
Subdivision Cranston
MLS® Listing ID A2163753
Sold Date 09/22/24
Style 2 Storey
Bedrooms 3
Full Baths 2
Half Baths 1
HOA Fees $15/ann
HOA Y/N 1
Originating Board Calgary
Year Built 2007
Annual Tax Amount $4,293
Tax Year 2024
Lot Size 4,499 Sqft
Acres 0.1
Property Description
This pie-shaped lot is ideally situated on a spacious cul-de-sac, just steps away from a scenic pond pathway system that connects to nearby schools, amenities, the ridge, and Fish Creek Park. Step inside this inviting open-concept home, where high ceilings and an abundance of natural light create a warm atmosphere.
As you enter the spacious foyer, illuminated by an abundance of natural light, you'll immediately feel a warm welcome from the beautifully upgraded interior. This stunning space features exquisite Brazilian pecan hardwood flooring, fresh paint, elegant in-stair lighting, and 9-foot ceilings. Custom Hunter Douglas blinds with wooden shutters adorn every window, adding a touch of sophistication. With central air conditioning, you can enjoy year-round comfort in this inviting home. The updated kitchen shines with quartz countertops, complemented by a modern subway tile backsplash, upgraded maple cabinets with crown molding, and under-cabinet lighting. The dining nook, enhanced by a detailed 10' ceiling, is surrounded by windows, creating a delightful place to enjoy meals. A versatile main floor den/dining room adds to the functionality of the space, while a mudroom provides additional built-in storage.
The impressive upper floor plan includes three spacious bedrooms and two full bathrooms. The primary suite features a fabulous 5-piece ensuite with a soaking tub and walk-in closet. The sunken bonus room offers breathtaking west-facing mountain views, making it the perfect spot to bask in the sunlight. This level is conveniently completed by an upper laundry.
The backyard is a true retreat, featuring an upper deck surrounded by trees and shrubs for added privacy. The professionally landscaped, low-maintenance lower yard is filled with perennials and provides ample space for entertaining friends and family. Its sunken design offers a serene oasis, shielding you from surrounding properties. You can easily personalize the space with a hot tub or play structures to create your ideal family retreat while saving time on lawn care.
The basement is well-designed for future development, and the oversized garage adds to the home's convenience. The neighbors are friendly and welcoming. Recent upgrades include a new dishwasher, fridge, and dryer. Book your showing of this fabulous home today!
Location
Province AB
County Calgary
Area Cal Zone Se
Zoning R-1N
Direction W
Rooms
Other Rooms 1
Basement Full, Unfinished
Interior
Interior Features Beamed Ceilings, Breakfast Bar, Built-in Features, Ceiling Fan(s), Central Vacuum, Closet Organizers, Double Vanity, Jetted Tub, Kitchen Island, No Smoking Home, Open Floorplan, Pantry, Quartz Counters, Soaking Tub, Walk-In Closet(s)
Heating Forced Air, Natural Gas
Cooling Central Air
Flooring Hardwood, Tile
Fireplaces Number 1
Fireplaces Type Electric, Living Room
Appliance Central Air Conditioner, Dishwasher, Dryer, Electric Stove, Microwave Hood Fan, Refrigerator, Washer, Water Softener, Window Coverings
Laundry Laundry Room, Upper Level
Exterior
Garage Double Garage Attached, Driveway, Oversized
Garage Spaces 2.0
Garage Description Double Garage Attached, Driveway, Oversized
Fence Fenced
Community Features Park, Playground, Schools Nearby, Shopping Nearby, Sidewalks, Street Lights, Tennis Court(s)
Amenities Available Clubhouse, Recreation Facilities
Roof Type Asphalt Shingle
Porch Deck
Lot Frontage 32.22
Total Parking Spaces 4
Building
Lot Description Back Yard, Cul-De-Sac, Dog Run Fenced In, Low Maintenance Landscape, Landscaped
Foundation Poured Concrete
Architectural Style 2 Storey
Level or Stories Two
Structure Type Stone,Vinyl Siding,Wood Frame
Others
Restrictions None Known
Ownership Private
Read Less Info
Want to know what your home might be worth? Contact us for a FREE valuation!

Our team is ready to help you sell your home for the highest possible price ASAP
GET MORE INFORMATION

Agent | License ID: LDKATOCAN

