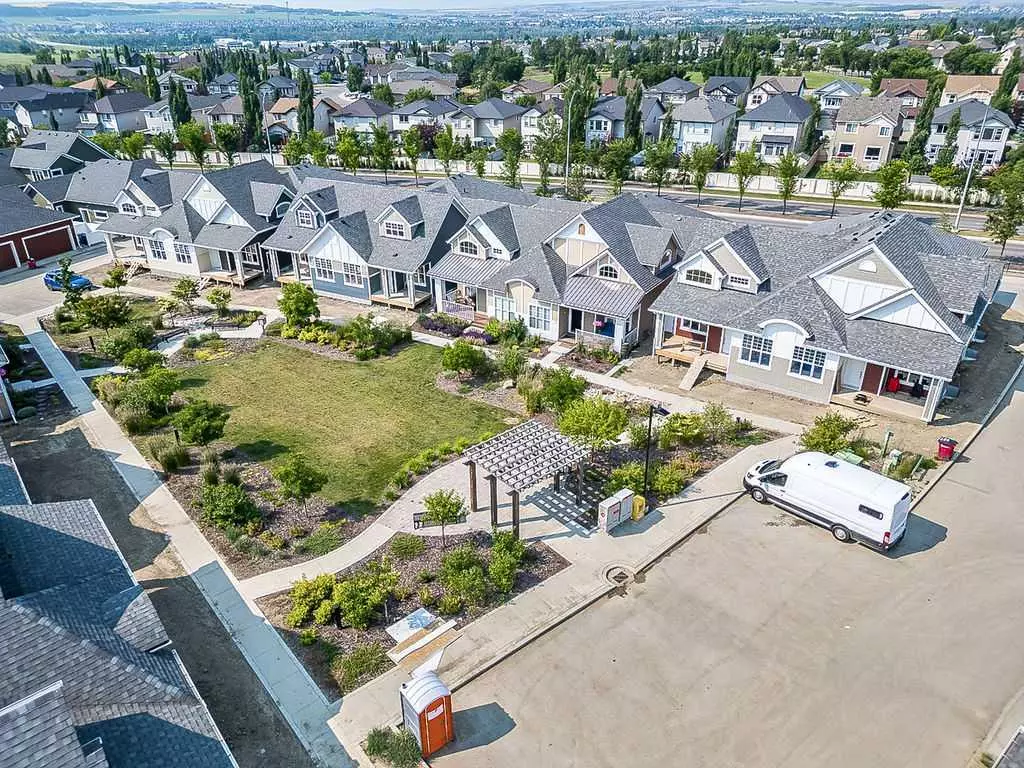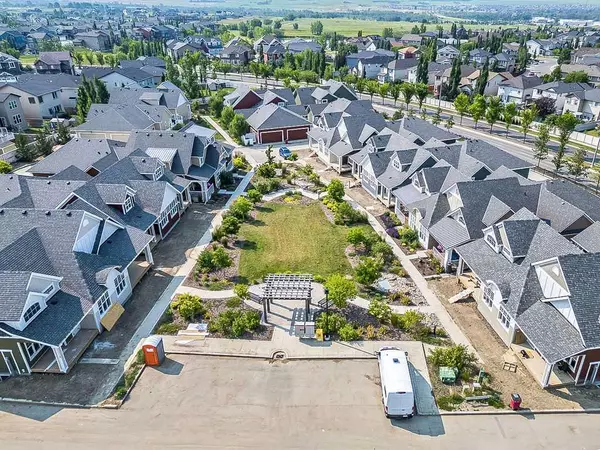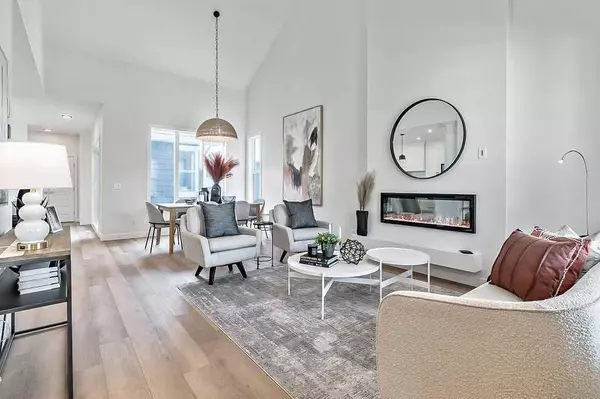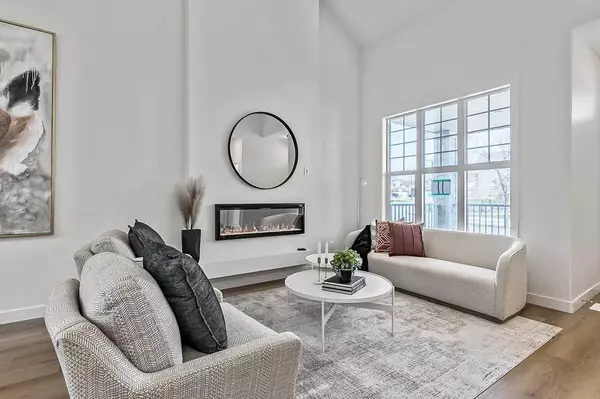$719,745
$645,900
11.4%For more information regarding the value of a property, please contact us for a free consultation.
2 Beds
2 Baths
1,275 SqFt
SOLD DATE : 09/22/2024
Key Details
Sold Price $719,745
Property Type Single Family Home
Sub Type Semi Detached (Half Duplex)
Listing Status Sold
Purchase Type For Sale
Square Footage 1,275 sqft
Price per Sqft $564
Subdivision Drake Landing
MLS® Listing ID A2165938
Sold Date 09/22/24
Style Side by Side,Villa
Bedrooms 2
Full Baths 2
Condo Fees $246
Originating Board Calgary
Year Built 2024
Annual Tax Amount $1,304
Tax Year 2024
Lot Size 2,758 Sqft
Acres 0.06
Property Description
Located in popular Drake Laninding in Okotoks, this wonderful bungalow villa ofers a unique retreat for snowbirds seeking the perfect blend of omfort and luxury. Boastiing an array of upscale features including vaulted ceilings, a pristine white kitchen with huge island and quartz countertops plus a spacious rear oversized double attached garage. Enjoy your morning coffee on the front deck facing the beautifully landscaped courtyard. The open-concept floor plan seamlessly integrates the living spaces, creating an inviting environment for function and appeal.
Location
Province AB
County Foothills County
Zoning TN
Direction W
Rooms
Other Rooms 1
Basement Full, Unfinished
Interior
Interior Features Kitchen Island, Open Floorplan, Quartz Counters, Vinyl Windows
Heating Forced Air, Natural Gas
Cooling None
Flooring Carpet, Tile, Vinyl Plank
Fireplaces Number 1
Fireplaces Type Electric, Great Room
Appliance Dishwasher, Electric Range, Microwave, Refrigerator, Washer/Dryer
Laundry Main Level
Exterior
Garage Double Garage Attached
Garage Spaces 2.0
Garage Description Double Garage Attached
Fence Fenced
Community Features Park, Schools Nearby, Shopping Nearby, Sidewalks
Amenities Available Park
Roof Type Asphalt Shingle
Porch Deck
Lot Frontage 7.05
Exposure W
Total Parking Spaces 2
Building
Lot Description Low Maintenance Landscape
Foundation Poured Concrete
Architectural Style Side by Side, Villa
Level or Stories One
Structure Type Other,Wood Frame
New Construction 1
Others
HOA Fee Include Common Area Maintenance,Insurance,Snow Removal,Trash
Restrictions Pet Restrictions or Board approval Required
Tax ID 93045725
Ownership Private
Pets Description Restrictions
Read Less Info
Want to know what your home might be worth? Contact us for a FREE valuation!

Our team is ready to help you sell your home for the highest possible price ASAP
GET MORE INFORMATION

Agent | License ID: LDKATOCAN






