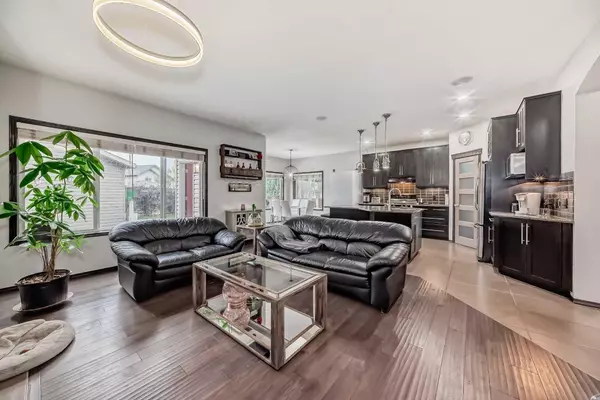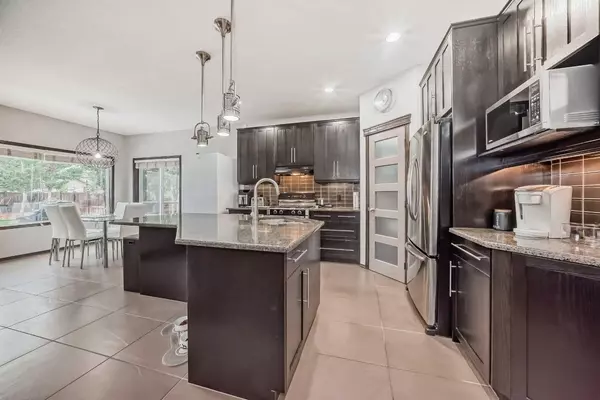$760,000
$749,900
1.3%For more information regarding the value of a property, please contact us for a free consultation.
5 Beds
4 Baths
2,047 SqFt
SOLD DATE : 09/22/2024
Key Details
Sold Price $760,000
Property Type Single Family Home
Sub Type Detached
Listing Status Sold
Purchase Type For Sale
Square Footage 2,047 sqft
Price per Sqft $371
Subdivision Mckenzie Towne
MLS® Listing ID A2164462
Sold Date 09/22/24
Style 2 Storey
Bedrooms 5
Full Baths 3
Half Baths 1
HOA Fees $18/ann
HOA Y/N 1
Originating Board Calgary
Year Built 2007
Annual Tax Amount $4,271
Tax Year 2024
Lot Size 6,350 Sqft
Acres 0.15
Property Description
OPEN HOUSE - Sat Sept 14th from 12-3 WOW, this home has the elusive triple garage you have been waiting for! 5 bedrooms and 3.5 bathrooms and we are just getting started! As you enter this home you have a spacious main floor office space with french doors and a chevron style feature wall. Through to the kitchen and living areas you have tiled flooring, stainless steel appliances, large corner pantry, gas stove, granite countertops, upgraded lighting everywhere and a tiled backsplash! Adjacent to the gorgeous kitchen you have a good sized dining area with views to the awesome back yard and a living room with a cozy gas fireplace. The main floor is completed with a half bath, laundry room with tons of storage and a rear mud room leading to the back yard! Upstairs you will find BRAND NEW Carpet, FOUR Bedrooms with the primary featuring a walk in closet and a full ensuite bathroom, 3 additional bedrooms that are all a great size, another full bathroom and all the bathrooms have granite countertops as well! The basement is fully finished and comes with a 5th bedroom, another full bathroom, a bar area, beautiful built ins in the massive rec room and plenty of storage space! If that wasn't enough - lets go outside to the amazing yard space that has a freshly painted massive 2 tiered deck, fire pit area with aggregate pad, potential garden space AND plenty of space for the kids to play along with a heated TRIPLE garage which is a rarity! The other features you will appreciate are the A/C, built in vacuum, prime location, paved alley, underground sprinkler sysetm, proximity to schools, parks, playgrounds, major roadways and all of the amenities you will need! Check this one out!
Location
Province AB
County Calgary
Area Cal Zone Se
Zoning R-1N
Direction SE
Rooms
Other Rooms 1
Basement Finished, Full
Interior
Interior Features Granite Counters, Kitchen Island, No Smoking Home, Open Floorplan, Pantry, Storage
Heating Forced Air, Natural Gas
Cooling Central Air
Flooring Carpet, Ceramic Tile, Hardwood
Fireplaces Number 1
Fireplaces Type Gas
Appliance Central Air Conditioner, Dishwasher, Dryer, Gas Stove, Range Hood, Refrigerator, Washer, Window Coverings
Laundry Main Level
Exterior
Garage Triple Garage Detached
Garage Spaces 3.0
Garage Description Triple Garage Detached
Fence Fenced
Community Features Clubhouse, Park, Playground, Schools Nearby, Shopping Nearby, Sidewalks, Street Lights, Walking/Bike Paths
Amenities Available None
Roof Type Asphalt Shingle
Porch Deck
Lot Frontage 29.46
Total Parking Spaces 3
Building
Lot Description Back Lane, Front Yard, Lawn, Landscaped, Level, Many Trees, Treed
Foundation Poured Concrete
Architectural Style 2 Storey
Level or Stories Two
Structure Type Wood Frame
Others
Restrictions Restrictive Covenant,Utility Right Of Way
Ownership Private
Read Less Info
Want to know what your home might be worth? Contact us for a FREE valuation!

Our team is ready to help you sell your home for the highest possible price ASAP
GET MORE INFORMATION

Agent | License ID: LDKATOCAN






