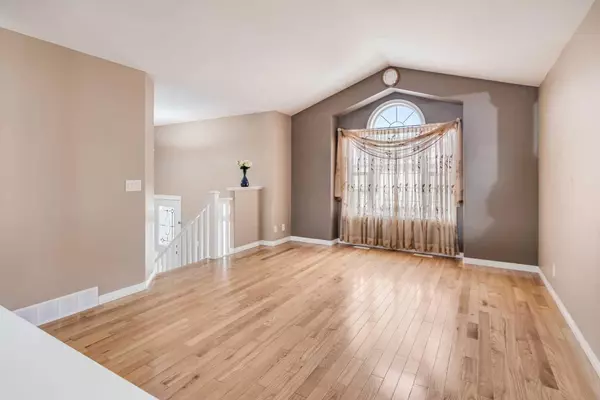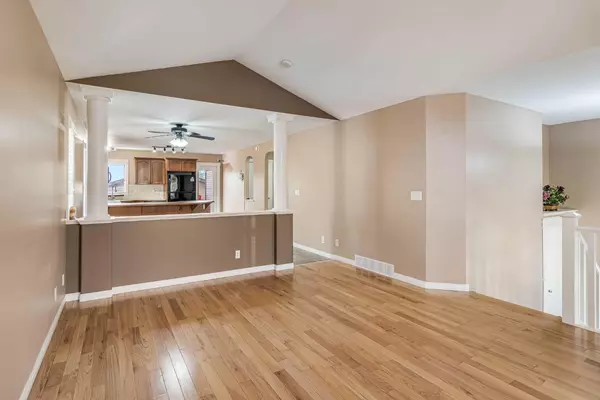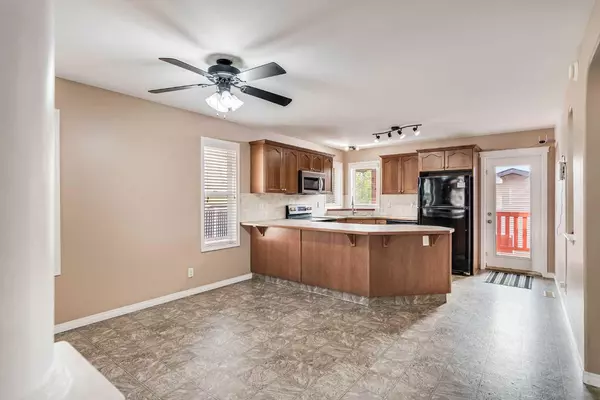$415,000
$417,900
0.7%For more information regarding the value of a property, please contact us for a free consultation.
4 Beds
2 Baths
1,049 SqFt
SOLD DATE : 09/22/2024
Key Details
Sold Price $415,000
Property Type Single Family Home
Sub Type Detached
Listing Status Sold
Purchase Type For Sale
Square Footage 1,049 sqft
Price per Sqft $395
Subdivision Ironstone
MLS® Listing ID A2164285
Sold Date 09/22/24
Style Bi-Level
Bedrooms 4
Full Baths 2
Originating Board Central Alberta
Year Built 2006
Annual Tax Amount $3,261
Tax Year 2024
Lot Size 3,997 Sqft
Acres 0.09
Property Description
Welcome to 72 Ibbotson close, this property is located in a very peaceful and high demand
neighborhood, close to amenities like parks, trails, schools, recreation centers very ideal location.
Highlights of this house is it comes with an oversized garage (22x24 with 10 foot ceiling) which provides a lot of parking space and to organize stuff. The entrance of this bi-level will lead you to the main floor which has a spacious kitchen with a breakfast bar and cabinets and pantries for storage and a living space with big window for a lot of light. This floor also has the master bedroom with a big closet for his and her, has attached 4-piece bathroom and another bedroom. The basement has another living space, with vinyl plank and heated flooring. Also has 2 good sized bedrooms and another 4-piece bathroom and laundry room which comes with a sink. Then comes the deck ideal for barbeques, summer parties. The shingles are brand new installed, newer hot water tank (2023), newer dryer (2024) making this hot in the market. This property is ready to move in.
Location
Province AB
County Red Deer
Zoning R1N
Direction W
Rooms
Basement Finished, Full
Interior
Interior Features Ceiling Fan(s), Closet Organizers, No Animal Home, No Smoking Home, Open Floorplan, Storage, Vaulted Ceiling(s), Vinyl Windows
Heating Forced Air
Cooling None
Flooring Carpet, Hardwood, Linoleum, Vinyl Plank
Appliance Dishwasher, Dryer, Electric Stove, Microwave Hood Fan, Refrigerator, Washer, Window Coverings
Laundry In Basement
Exterior
Garage Double Garage Detached
Garage Spaces 2.0
Garage Description Double Garage Detached
Fence Fenced
Community Features Park, Playground, Schools Nearby, Shopping Nearby, Sidewalks, Street Lights, Walking/Bike Paths
Roof Type Asphalt
Porch Deck, Front Porch
Lot Frontage 34.06
Total Parking Spaces 4
Building
Lot Description Back Lane, Back Yard, Lawn, No Neighbours Behind, Street Lighting, Rectangular Lot
Foundation Poured Concrete
Architectural Style Bi-Level
Level or Stories Bi-Level
Structure Type Vinyl Siding
Others
Restrictions None Known
Tax ID 91614704
Ownership Private
Read Less Info
Want to know what your home might be worth? Contact us for a FREE valuation!

Our team is ready to help you sell your home for the highest possible price ASAP
GET MORE INFORMATION

Agent | License ID: LDKATOCAN






