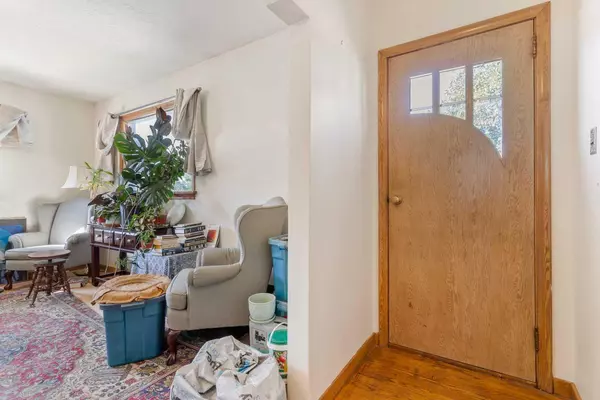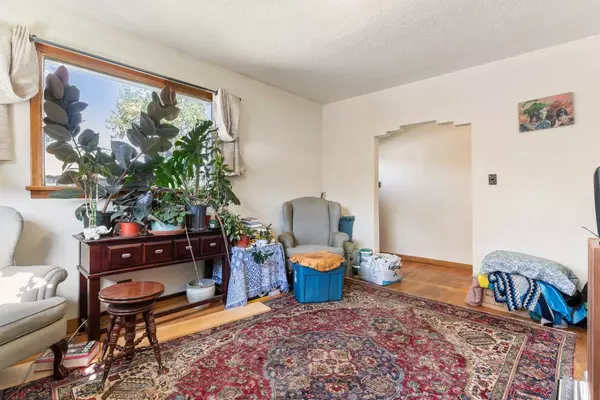$618,000
$619,900
0.3%For more information regarding the value of a property, please contact us for a free consultation.
3 Beds
2 Baths
755 SqFt
SOLD DATE : 09/21/2024
Key Details
Sold Price $618,000
Property Type Single Family Home
Sub Type Detached
Listing Status Sold
Purchase Type For Sale
Square Footage 755 sqft
Price per Sqft $818
Subdivision Highland Park
MLS® Listing ID A2163516
Sold Date 09/21/24
Style Bungalow
Bedrooms 3
Full Baths 1
Half Baths 1
Originating Board Calgary
Year Built 1952
Annual Tax Amount $2,980
Tax Year 2024
Lot Size 5,597 Sqft
Acres 0.13
Property Description
Welcome to 201 34 Ave NE, an ideal corner lot in the sought-after neighborhood of Highland Park. This 49 ft x 115 ft parcel offers a generous 5,597 sq ft lot size, making it perfect for future development. The existing 755 sq ft bungalow features 2 bedrooms upstairs, 1 bedroom downstairs, and a single detached garage. While the home is very livable, the true value lies in the land, presenting a fantastic opportunity for investors or developers looking to capitalize on this prime location.
Whether you're seeking to renovate, rent out, or build your dream home, this property offers endless potential. Don't miss this rare chance to secure a corner lot in one of Calgary's up-and-coming communities!
Location
Province AB
County Calgary
Area Cal Zone Cc
Zoning R-C2
Direction N
Rooms
Basement Full, Partially Finished
Interior
Interior Features See Remarks
Heating Forced Air
Cooling None
Flooring Hardwood, Laminate, Linoleum
Appliance Dryer, Refrigerator, Stove(s), Washer
Laundry In Basement
Exterior
Garage Single Garage Detached
Garage Spaces 1.0
Garage Description Single Garage Detached
Fence Fenced
Community Features None
Roof Type Asphalt Shingle
Porch None
Lot Frontage 48.59
Total Parking Spaces 1
Building
Lot Description Corner Lot
Foundation Poured Concrete
Architectural Style Bungalow
Level or Stories One
Structure Type Stucco
Others
Restrictions None Known
Ownership Private
Read Less Info
Want to know what your home might be worth? Contact us for a FREE valuation!

Our team is ready to help you sell your home for the highest possible price ASAP
GET MORE INFORMATION

Agent | License ID: LDKATOCAN






