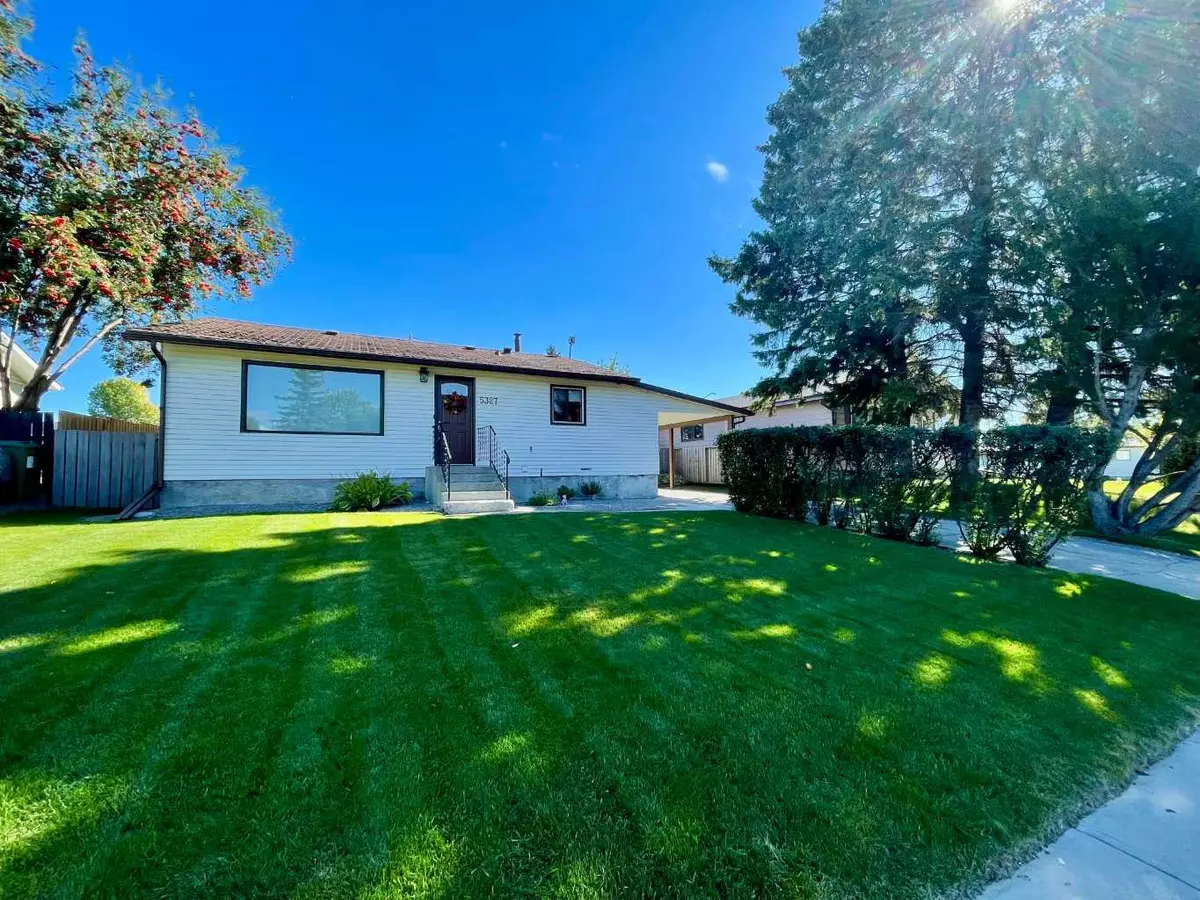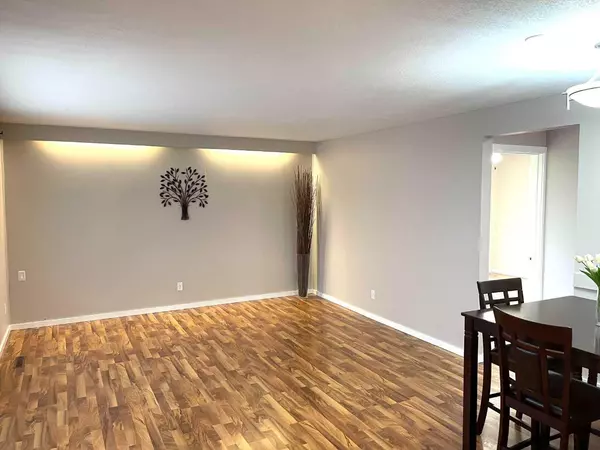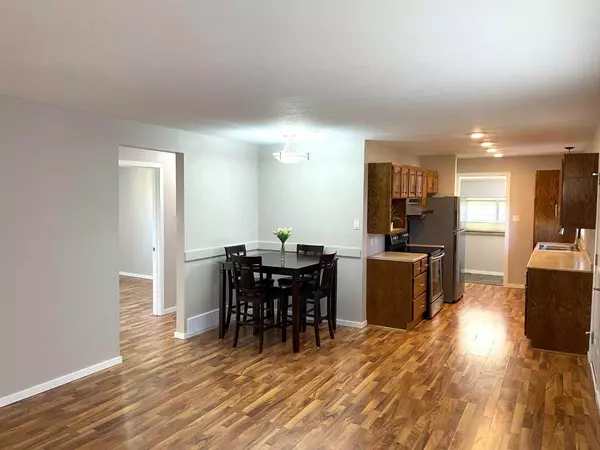$246,000
$235,900
4.3%For more information regarding the value of a property, please contact us for a free consultation.
5 Beds
1 Bath
912 SqFt
SOLD DATE : 09/26/2024
Key Details
Sold Price $246,000
Property Type Single Family Home
Sub Type Detached
Listing Status Sold
Purchase Type For Sale
Square Footage 912 sqft
Price per Sqft $269
Subdivision Rocky Mtn House
MLS® Listing ID A2166895
Sold Date 09/26/24
Style Bungalow
Bedrooms 5
Full Baths 1
Originating Board Central Alberta
Year Built 1964
Annual Tax Amount $2,287
Tax Year 2024
Lot Size 6,944 Sqft
Acres 0.16
Lot Dimensions 112x62
Property Description
Step through the door and let the warmth of tasteful colors and stylish laminate flooring greet you. With five spacious bedrooms, this house promises ample room whether you're planning a growing family or simply want space to spread out. This home is immaculate with calming paint, fresh oak cabinets and stainless steel appliances. Clean, modern trim and doors enhance this tidy home giving it a crisp, finished feel. A modern bathroom awaits for you to start your mornings.
The heart of this home is undoubtedly its well-maintained interiors; from recessed lighting casting a cozy glow to the developed basement that begs for movie nights or a rousing round of hide-and-seek. The basement isn't just a space; it's a family hangout with two extra bedrooms and plenty of storage!
But let's talk about the highlights outside these four walls. The private fenced yard is not just a yard - it's a sanctuary. Whether you’re wielding gardening tools or a good book, this is a space where the hustle of life slips away, replaced by birdsong and the rustle of leaves.
Parking woes? Not here! The property offers generous space to keep your vehicles off the street and out of the battle for parking supremacy.
Nestled in a friendly neighborhood, you don’t just acquire a house; you gain a whole community. Imagine the convenience of having Lochearn elementary school just a hop, skip, and a jump away. That's fewer car rides and more peace of mind. And for those days when the walls start closing in, Centennial Park Campground is a mere 385 meters stroll away. Picnics, jogging, or reconnecting with nature - it’s like having a slice of vacation just around the corner.
This house isn’t just a structure; it’s a place ripe for making memories. It's equipped with both the essentials and the extras to ensure that every day is as fulfilling as the next. Ready to start your new chapter in Rocky Mountain House? This home is waiting to tell its next story with you in it.
Location
Province AB
County Clearwater County
Zoning R1
Direction W
Rooms
Basement Finished, Full
Interior
Interior Features Laminate Counters, Open Floorplan, Recessed Lighting, Storage
Heating Forced Air, Natural Gas
Cooling None
Flooring Laminate, Vinyl
Appliance Dishwasher, Electric Stove, Range Hood, Refrigerator, Washer/Dryer
Laundry In Basement
Exterior
Garage Carport, Covered, Driveway, Off Street
Carport Spaces 1
Garage Description Carport, Covered, Driveway, Off Street
Fence Fenced
Community Features Golf, Lake, Park, Playground, Pool, Schools Nearby, Shopping Nearby, Sidewalks, Street Lights, Tennis Court(s), Walking/Bike Paths
Roof Type Asphalt Shingle
Porch Patio
Lot Frontage 62.0
Total Parking Spaces 3
Building
Lot Description Back Lane, Back Yard, Backs on to Park/Green Space, Front Yard, Low Maintenance Landscape, No Neighbours Behind, Landscaped, Street Lighting, Private, Rectangular Lot
Foundation Poured Concrete
Architectural Style Bungalow
Level or Stories One
Structure Type Stucco,Vinyl Siding,Wood Frame
Others
Restrictions None Known
Tax ID 84833593
Ownership Private
Read Less Info
Want to know what your home might be worth? Contact us for a FREE valuation!

Our team is ready to help you sell your home for the highest possible price ASAP
GET MORE INFORMATION

Agent | License ID: LDKATOCAN






