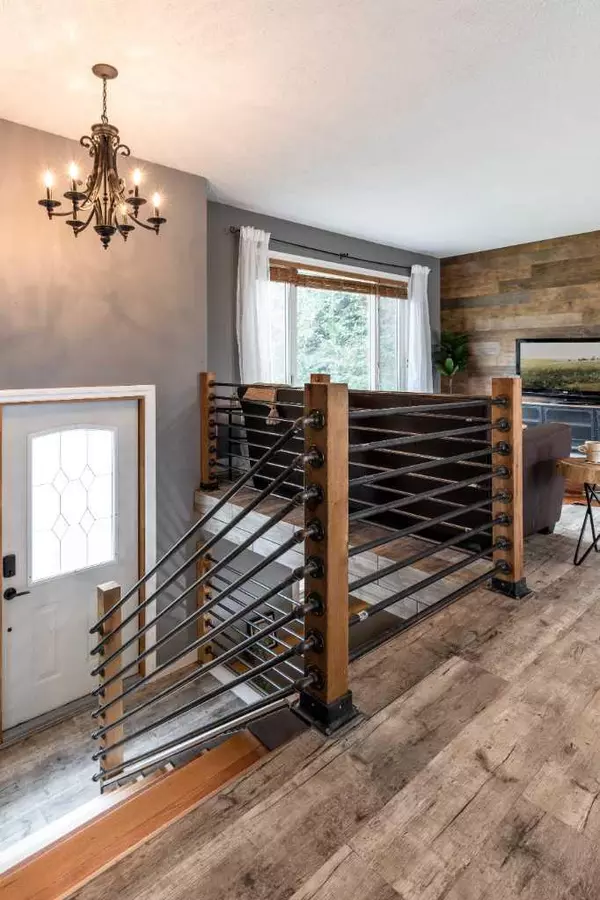$314,900
$308,900
1.9%For more information regarding the value of a property, please contact us for a free consultation.
4 Beds
2 Baths
1,112 SqFt
SOLD DATE : 09/21/2024
Key Details
Sold Price $314,900
Property Type Single Family Home
Sub Type Detached
Listing Status Sold
Purchase Type For Sale
Square Footage 1,112 sqft
Price per Sqft $283
Subdivision Se Southridge
MLS® Listing ID A2164296
Sold Date 09/21/24
Style Bi-Level
Bedrooms 4
Full Baths 2
Originating Board Medicine Hat
Year Built 1979
Annual Tax Amount $2,686
Tax Year 2024
Lot Size 7,169 Sqft
Acres 0.16
Property Description
Welcome to this affordable bi-level home nestled in the heart of Southridge! Perfectly situated near parks, schools, pathways, The College and offering easy highway access, this home promises both convenience and comfort. Buyers will love the open and airy layout with an Industrial Ranch vibe, designed to make the most of the living space and spacious enough to accommodate any entertaining task. With 4 (3+1) bedrooms, 2 full bathrooms, and an additional flex room, there's plenty of room for a growing family or to accommodate a home office or gym. Recent updates, including vinyl windows, lighting, various flooring; this is a great start to making this home your own!! While the fully fenced, spacious yard provides both privacy and a perfect spot for outdoor activities, buyers will appreciate the large sun deck and hot tub. This home is a must-see for those seeking great value in a fantastic location!
Location
Province AB
County Medicine Hat
Zoning R-LD
Direction S
Rooms
Basement Finished, Full
Interior
Interior Features See Remarks
Heating Forced Air
Cooling None
Flooring Hardwood, Laminate, Vinyl
Fireplaces Number 1
Fireplaces Type Family Room, Gas
Appliance Dishwasher, Range Hood, Refrigerator, Stove(s)
Laundry In Basement
Exterior
Garage Single Garage Detached
Garage Spaces 1.0
Garage Description Single Garage Detached
Fence Fenced
Community Features Schools Nearby
Roof Type Asphalt Shingle
Porch Deck
Lot Frontage 60.0
Total Parking Spaces 3
Building
Lot Description Back Yard
Foundation Poured Concrete
Architectural Style Bi-Level
Level or Stories Bi-Level
Structure Type Stucco
Others
Restrictions None Known
Tax ID 91148457
Ownership Private
Read Less Info
Want to know what your home might be worth? Contact us for a FREE valuation!

Our team is ready to help you sell your home for the highest possible price ASAP
GET MORE INFORMATION

Agent | License ID: LDKATOCAN






