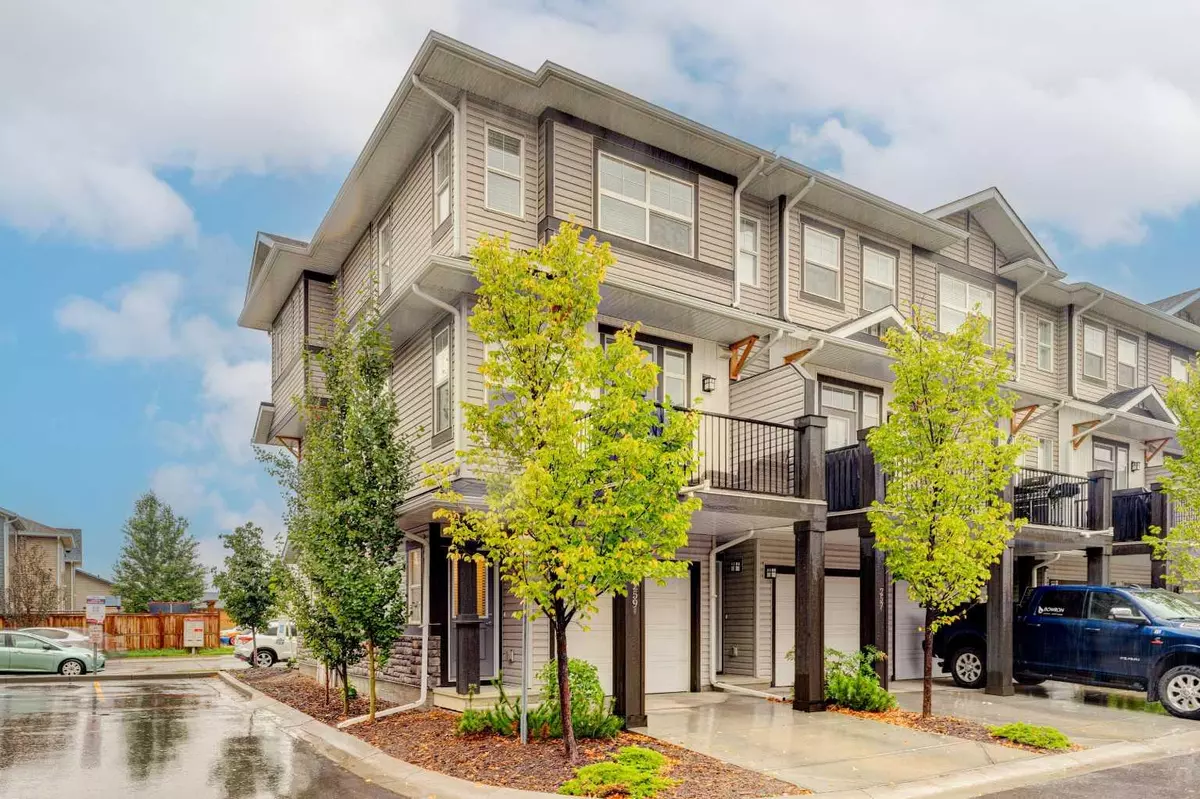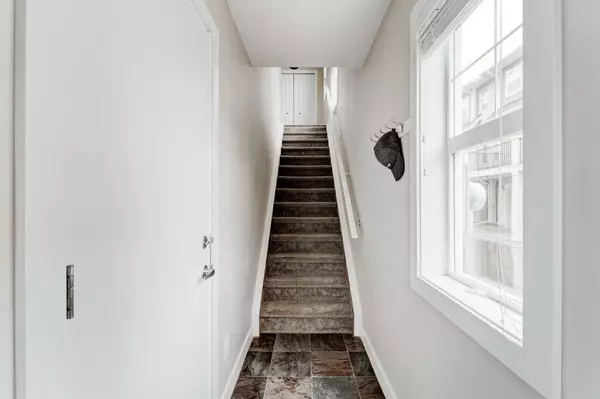$450,000
$450,000
For more information regarding the value of a property, please contact us for a free consultation.
2 Beds
3 Baths
1,256 SqFt
SOLD DATE : 09/21/2024
Key Details
Sold Price $450,000
Property Type Townhouse
Sub Type Row/Townhouse
Listing Status Sold
Purchase Type For Sale
Square Footage 1,256 sqft
Price per Sqft $358
Subdivision Legacy
MLS® Listing ID A2165559
Sold Date 09/21/24
Style 3 Storey
Bedrooms 2
Full Baths 2
Half Baths 1
Condo Fees $261
HOA Fees $2/ann
HOA Y/N 1
Originating Board Calgary
Year Built 2018
Annual Tax Amount $2,613
Tax Year 2024
Property Description
**Stunning 3-Story Corner Townhouse in Legacy Community**
Welcome to your dream home in the highly sought-after Legacy community! This exquisite 2-bedroom, 3-bathroom corner townhouse combines modern luxury with unparalleled convenience. With its bright, airy atmosphere and elegant upgrades, this home is a perfect blend of style and functionality.
As you enter, you’ll be greeted by abundant natural light streaming through upgraded window coverings. The open-concept main floor features gleaming Luxury Vinyl Plank (LVP) flooring and a contemporary design. The gourmet kitchen is a chef’s delight, boasting sleek quartz countertops, high-end stainless steel appliances, including a gas stove with an upgraded hood range, and a built-in microwave. The spacious pantry offers ample storage for all your culinary needs.
Step outside onto the west-facing porch, a serene spot to enjoy your morning coffee or evening sunsets. The east-facing balcony provides a tranquil space with unobstructed views down the lane, perfect for relaxing or entertaining guests. The front porch adds additional charm and a welcoming touch to this beautiful home.
The second floor hosts a versatile living space ideal for both relaxation and entertainment. The third floor is dedicated to private retreats, featuring two generously sized bedrooms, each with its own ensuite bathroom. The master suite is a true haven with his and hers walk-in closets, providing plenty of storage and organization options.
This townhouse also includes a tandem garage with convenient attached parking, and plenty of visitor parking is available. The community offers delightful amenities, including serene ponds, proximity to excellent schools, and nearby shopping options. With easy access to Stony Trail, commuting and exploring the area is a breeze.
Experience the ultimate in modern living with 9' ceilings, upgraded finishes, and a prime location. Don’t miss out on the opportunity to make this exceptional corner unit your new home. Schedule a tour today and see for yourself the comfort and elegance that awaits!
Location
Province AB
County Calgary
Area Cal Zone S
Zoning M-2
Direction W
Rooms
Other Rooms 1
Basement None
Interior
Interior Features Breakfast Bar, High Ceilings, Open Floorplan, Pantry, Quartz Counters, See Remarks, Storage, Walk-In Closet(s)
Heating High Efficiency, Forced Air, Natural Gas
Cooling None
Flooring Vinyl Plank
Appliance Dishwasher, Gas Stove, Microwave, Range Hood, Refrigerator, Washer/Dryer Stacked, Window Coverings
Laundry Upper Level
Exterior
Garage Additional Parking, Alley Access, Asphalt, Double Garage Attached, Driveway, Guest, Off Street, On Street, Tandem
Garage Spaces 2.0
Garage Description Additional Parking, Alley Access, Asphalt, Double Garage Attached, Driveway, Guest, Off Street, On Street, Tandem
Fence None
Community Features Other, Park, Playground, Schools Nearby, Shopping Nearby, Sidewalks, Street Lights, Walking/Bike Paths
Amenities Available Snow Removal, Visitor Parking
Roof Type Asphalt Shingle
Porch Balcony(s), Front Porch
Exposure W
Total Parking Spaces 2
Building
Lot Description Back Lane, Creek/River/Stream/Pond, Front Yard, Low Maintenance Landscape, Landscaped, Street Lighting, Yard Lights, Paved, See Remarks
Foundation Poured Concrete
Architectural Style 3 Storey
Level or Stories Three Or More
Structure Type Concrete,Vinyl Siding,Wood Frame
Others
HOA Fee Include Amenities of HOA/Condo,Common Area Maintenance,Insurance,Parking,Professional Management,Reserve Fund Contributions,Snow Removal,Trash
Restrictions Pet Restrictions or Board approval Required
Tax ID 91472974
Ownership Private
Pets Description Restrictions
Read Less Info
Want to know what your home might be worth? Contact us for a FREE valuation!

Our team is ready to help you sell your home for the highest possible price ASAP
GET MORE INFORMATION

Agent | License ID: LDKATOCAN






