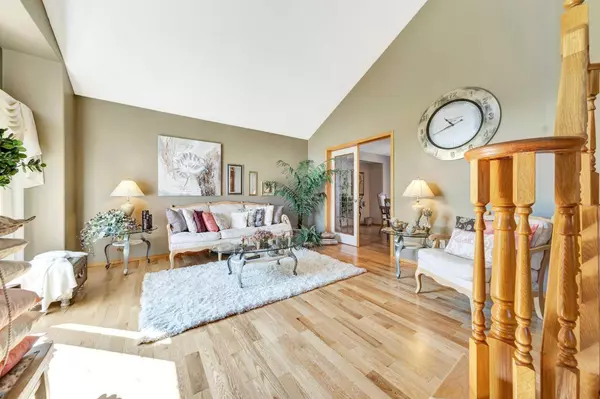$504,000
$524,900
4.0%For more information regarding the value of a property, please contact us for a free consultation.
6 Beds
4 Baths
2,301 SqFt
SOLD DATE : 09/21/2024
Key Details
Sold Price $504,000
Property Type Single Family Home
Sub Type Detached
Listing Status Sold
Purchase Type For Sale
Square Footage 2,301 sqft
Price per Sqft $219
Subdivision Steele Heights
MLS® Listing ID A2157931
Sold Date 09/21/24
Style 2 Storey
Bedrooms 6
Full Baths 4
Originating Board Lloydminster
Year Built 1991
Annual Tax Amount $4,747
Tax Year 2024
Lot Size 6,975 Sqft
Acres 0.16
Property Description
Discover elegance and comfort in this stunning 2300 sq.ft. residence located in the Steele Heights neighborhood. This 6-bedroom, 4-bathroom home with a triple garage is situated on a quiet street. Enjoy proximity to Lakeland College, the indoor swimming pool, Bud Miller Park, the Kinsmen Participark, Rendell Park Elementary School, Bishop Lloyd Middle School & St. Josephs School. From the moment you arrive, the manicured yard with its well-kept shrubs and perennial plants sets the tone for what’s to come. The entrance features towering ceilings and a sweeping staircase, making a stunning first impression. The main floor is designed for both formal and casual gatherings. Host forever memories in the formal dining room or unwind in the cozy family room that doubles as a play space for kids. The spacious kitchen boasts stainless steel appliances, a beautiful backsplash, a large pantry, and ample cupboard and counter space. Both the formal and casual dining areas, with their bay windows, offer lovely views of the beautifully landscaped backyard. A stylish 2-piece powder room, laundry area, office, and access to the triple-car insulated garage round out the main level. The second floor features a luxurious primary suite that includes the oversized bedroom, a walk-in closet and a stunning 5-piece ensuite bathroom with a soaker tub and separate shower. There are two more generously-sized bedrooms and a full 4-piece family bathroom also on this level. The fully developed basement is perfect for family fun and relaxation, featuring a media-family room, three additional bedrooms, and a 3-piece bathroom. The fenced, fully landscaped backyard is a private retreat with mature trees and shrubs, large deck and no backyard neighbors. This home includes central air conditioning, underground sprinklers, central vacuum, updated lighting, and beautiful hardwood and tile floors. Recent value-adding improvements include vinyl siding, vinyl windows, shingles, a central air conditioning unit and upgraded tile in high-traffic areas on the main floor. This thoughtfully designed, spacious home is a must-see. Don’t miss your chance to make it yours—call today to schedule a viewing!
Location
Province AB
County Lloydminster
Zoning R1
Direction E
Rooms
Other Rooms 1
Basement Finished, Full
Interior
Interior Features Chandelier, Vaulted Ceiling(s), Walk-In Closet(s)
Heating Boiler, Forced Air, Natural Gas
Cooling Central Air
Flooring Carpet, Hardwood, Tile
Appliance Central Air Conditioner, Dishwasher, Dryer, Garage Control(s), Garburator, Range, Range Hood, Refrigerator, Washer, Window Coverings
Laundry In Bathroom, Main Level
Exterior
Garage Triple Garage Attached
Garage Spaces 3.0
Garage Description Triple Garage Attached
Fence Fenced
Community Features Park, Playground, Pool, Schools Nearby, Sidewalks, Street Lights, Tennis Court(s), Walking/Bike Paths
Roof Type Asphalt Shingle
Porch Deck
Lot Frontage 49.0
Total Parking Spaces 6
Building
Lot Description Back Yard, Few Trees, Front Yard, Lawn, No Neighbours Behind, Landscaped
Foundation Poured Concrete
Architectural Style 2 Storey
Level or Stories Two
Structure Type Vinyl Siding,Wood Frame
Others
Restrictions None Known
Tax ID 56549219
Ownership Private
Read Less Info
Want to know what your home might be worth? Contact us for a FREE valuation!

Our team is ready to help you sell your home for the highest possible price ASAP
GET MORE INFORMATION

Agent | License ID: LDKATOCAN






