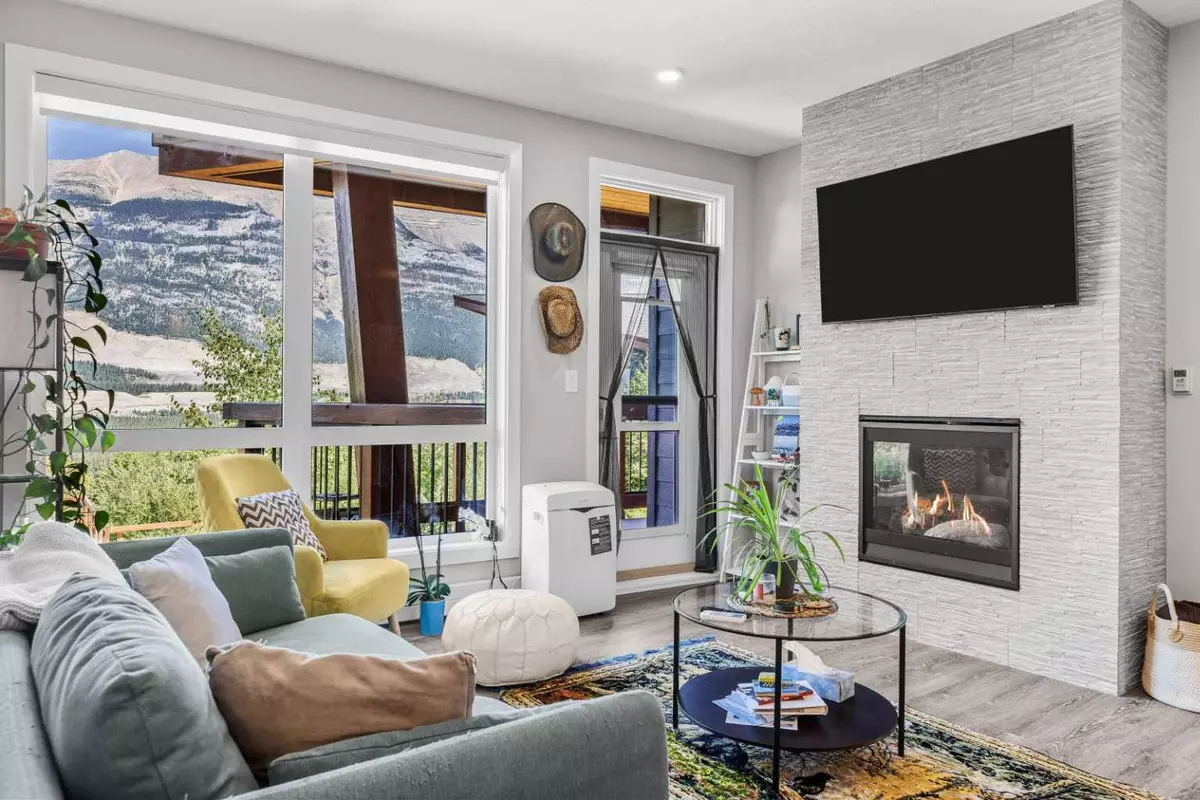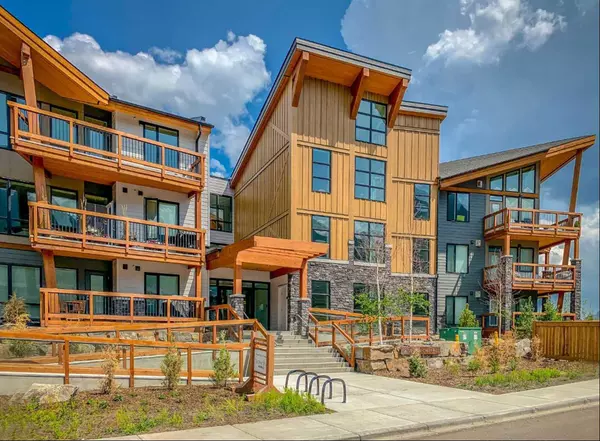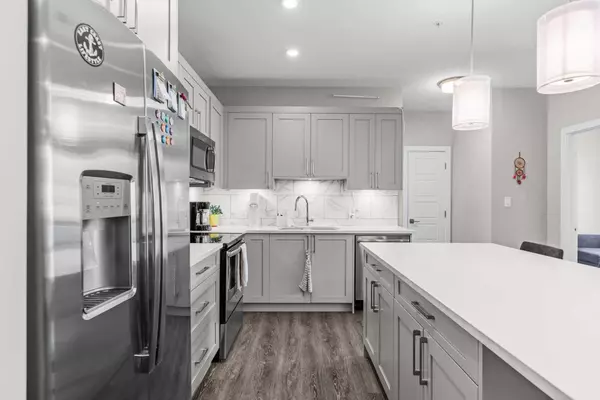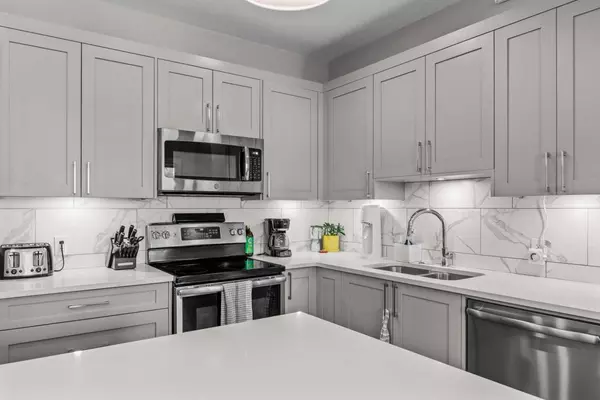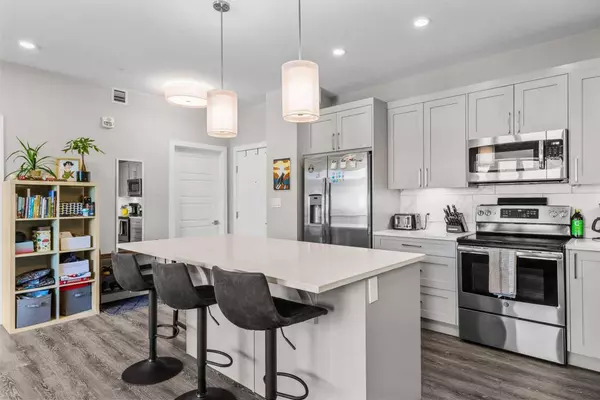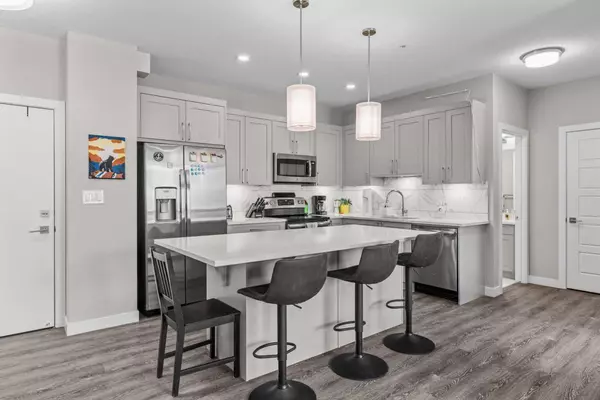$730,000
$739,000
1.2%For more information regarding the value of a property, please contact us for a free consultation.
2 Beds
2 Baths
816 SqFt
SOLD DATE : 09/20/2024
Key Details
Sold Price $730,000
Property Type Condo
Sub Type Apartment
Listing Status Sold
Purchase Type For Sale
Square Footage 816 sqft
Price per Sqft $894
Subdivision Three Sisters
MLS® Listing ID A2152060
Sold Date 09/20/24
Style Low-Rise(1-4)
Bedrooms 2
Full Baths 2
Condo Fees $551/mo
Originating Board Calgary
Year Built 2020
Annual Tax Amount $2,722
Tax Year 2023
Property Description
Welcome to Lookout Ridge in Stewart Creek. This elegant condo is situated at the doorstep of the iconic Three Sisters, on a ridge overlooking the Bow Valley. This luxurious unit offers 2 bedrooms, 2 bathrooms and is perfect for those looking for both maintenance-free comfort and style. The open-concept living area features floor-to-ceiling triple-pane windows, providing panoramic views of Mt. Lady MacDonald, Grotto Mountain, and the Bow River. The heart of the condo is the cozy gas fireplace and the modern kitchen, equipped with quartz countertops, stainless steel appliances, and 9-foot ceilings. The bedrooms are thoughtfully placed on either side of the unit for maximum privacy, each offering unobstructed mountain views. The primary ensuite features duel vanities and a glass walk-in shower. Enjoy the fresh mountain air on your private covered patio or in the tranquil common area courtyard, perfect for year-round relaxation. The luxury vinyl flooring adds a touch of elegance, while the unit's functionality is enhanced by features like titled underground and heated parking, in-suite laundry, and assigned storage. Don’t miss out on this unique opportunity to own a piece of paradise in Stewart Creek. Whether you're seeking a permanent residence, a vacation home, or a long-term rental investment property, this condo promises endless possibilities. Schedule a viewing today and experience the charm and luxury of this exceptional property.
Location
Province AB
County Bighorn No. 8, M.d. Of
Zoning R3-SC1
Direction N
Rooms
Other Rooms 1
Interior
Interior Features Breakfast Bar, Double Vanity, Elevator, Kitchen Island, Open Floorplan, Quartz Counters
Heating Baseboard, Hot Water, Natural Gas
Cooling None
Flooring Carpet, Tile, Vinyl
Fireplaces Number 1
Fireplaces Type Gas
Appliance Dishwasher, Dryer, Electric Range, Garburator, Microwave Hood Fan, Refrigerator, Washer, Window Coverings
Laundry In Unit
Exterior
Garage Parkade, Secured, Titled, Underground
Garage Description Parkade, Secured, Titled, Underground
Community Features Golf, Park, Playground, Schools Nearby, Shopping Nearby, Sidewalks, Street Lights, Walking/Bike Paths
Amenities Available Elevator(s), Parking, Playground, Secured Parking, Storage, Visitor Parking
Roof Type Asphalt Shingle
Porch Balcony(s)
Exposure N
Total Parking Spaces 1
Building
Story 3
Foundation Poured Concrete
Architectural Style Low-Rise(1-4)
Level or Stories Single Level Unit
Structure Type Cement Fiber Board,Stucco,Wood Siding
Others
HOA Fee Include Common Area Maintenance,Gas,Heat,Insurance,Maintenance Grounds,Parking,Professional Management,Reserve Fund Contributions,Sewer,Snow Removal,Trash,Water
Restrictions Pet Restrictions or Board approval Required
Ownership Private
Pets Description Yes
Read Less Info
Want to know what your home might be worth? Contact us for a FREE valuation!

Our team is ready to help you sell your home for the highest possible price ASAP
GET MORE INFORMATION

Agent | License ID: LDKATOCAN

