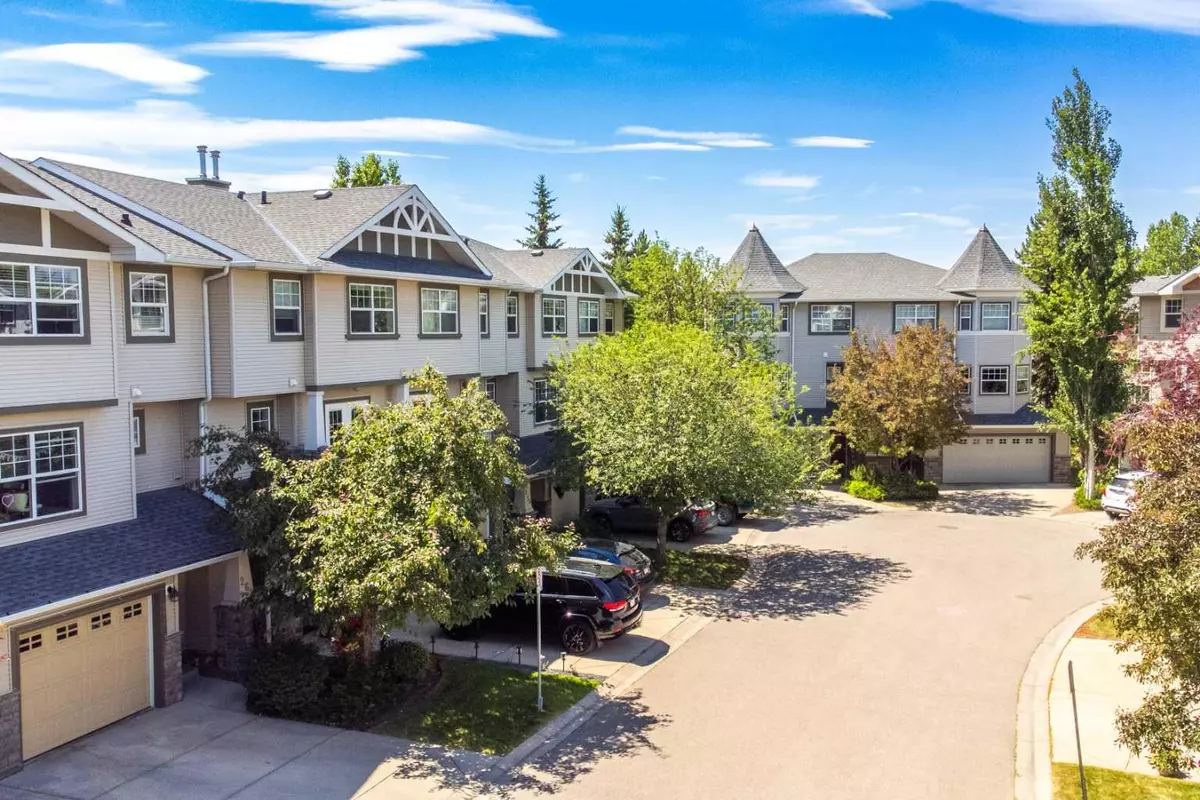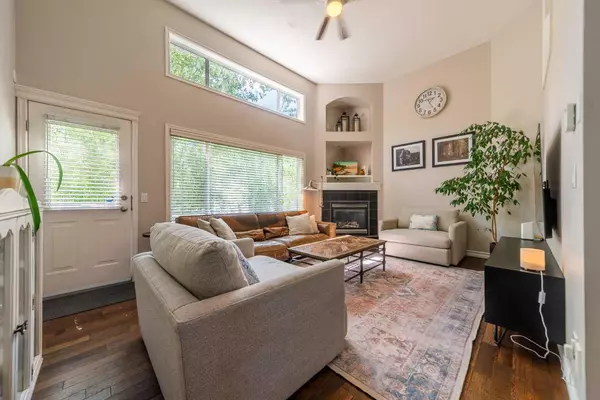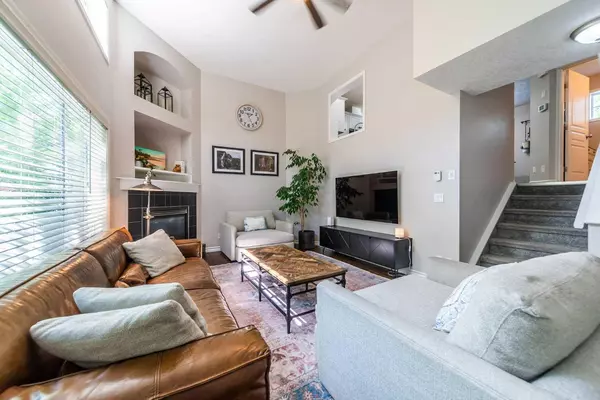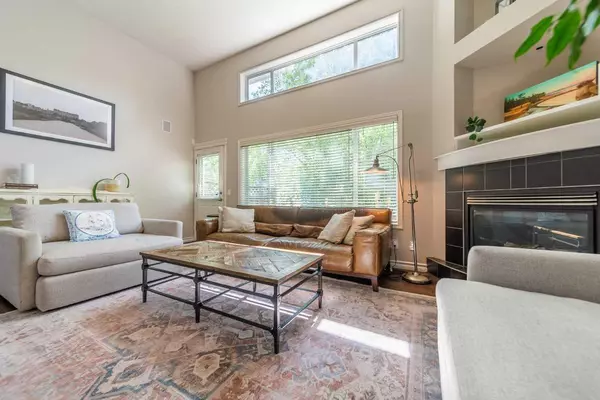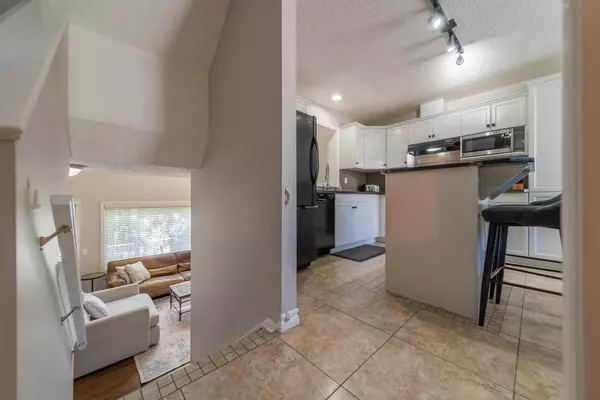$616,500
$625,000
1.4%For more information regarding the value of a property, please contact us for a free consultation.
3 Beds
3 Baths
1,196 SqFt
SOLD DATE : 09/20/2024
Key Details
Sold Price $616,500
Property Type Townhouse
Sub Type Row/Townhouse
Listing Status Sold
Purchase Type For Sale
Square Footage 1,196 sqft
Price per Sqft $515
Subdivision Inglewood
MLS® Listing ID A2148900
Sold Date 09/20/24
Style 4 Level Split
Bedrooms 3
Full Baths 2
Half Baths 1
Condo Fees $324
Originating Board Calgary
Year Built 2000
Annual Tax Amount $2,889
Tax Year 2024
Lot Size 1,496 Sqft
Acres 0.03
Property Description
Nestled in a vibrant and trendy neighborhood near the serene riverbanks, this charming 4-level split townhome offers a perfect blend of style and comfort. Boasting 3 bedrooms, a finished basement, and a single attached garage, this home is designed to embrace both relaxation and entertainment.
Upon entering, you are greeted by a spacious foyer that sets the tone for the home’s inviting atmosphere. On the second level, you will find the living room with vaulted ceilings, which welcomes you with its airy ambiance and focal fireplace. Sunlight pours through expansive windows, creating a serene haven, and Central Air keeps you cool in the summer.
The kitchen combines functionality with style, featuring modern appliances, a center island, plenty of storage, and ample space for your dining table. A nearby powder room adds practicality to this inviting space. Ascending to the top floor, you'll discover three well-proportioned bedrooms, each offering ample space. These rooms are versatile, accommodating various needs from sleeping quarters to home offices or creative spaces. The primary bedroom stands out with its spaciousness, featuring a walk-in closet for ample storage and a stylish three-piece ensuite bath for convenience and privacy.
The finished basement offers versatile space for entertainment or relaxation. Use it as a cozy family room, a home office, or a fitness area. Outside, a charming backyard deck surrounded by mature trees provides a private retreat for enjoying morning coffee or evening relaxation. The peaceful setting offers a perfect backdrop for outdoor dining or simply unwinding amidst nature's beauty.
Additionally, a short walk takes you to Pearce Estates Park, Harvey Passage, the Inglewood Bird Sanctuary, and the Calgary Zoo. Explore nearby cafes, boutiques, breweries, and cultural attractions, all within walking distance from your front door.
Location
Province AB
County Calgary
Area Cal Zone Cc
Zoning M-CG d62
Direction N
Rooms
Other Rooms 1
Basement Finished, Full
Interior
Interior Features Ceiling Fan(s), Central Vacuum, No Smoking Home, Vaulted Ceiling(s)
Heating Forced Air
Cooling Central Air
Flooring Carpet, Tile
Fireplaces Number 1
Fireplaces Type Family Room, Gas
Appliance Central Air Conditioner, Dishwasher, Dryer, Electric Stove, Garage Control(s), Microwave, Range Hood, Refrigerator, Washer, Window Coverings
Laundry Lower Level
Exterior
Garage Single Garage Attached
Garage Spaces 1.0
Garage Description Single Garage Attached
Fence None
Community Features Playground, Schools Nearby, Shopping Nearby, Sidewalks, Walking/Bike Paths
Amenities Available Gazebo, Snow Removal, Trash, Visitor Parking
Roof Type Asphalt Shingle
Porch Deck
Lot Frontage 20.21
Total Parking Spaces 2
Building
Lot Description Cul-De-Sac, Landscaped, Many Trees, Private
Foundation Poured Concrete
Architectural Style 4 Level Split
Level or Stories 4 Level Split
Structure Type Stone,Vinyl Siding
Others
HOA Fee Include Common Area Maintenance,Insurance,Professional Management,Reserve Fund Contributions,Snow Removal,Trash
Restrictions Airspace Restriction,Restrictive Covenant
Ownership Private
Pets Description Restrictions, Yes
Read Less Info
Want to know what your home might be worth? Contact us for a FREE valuation!

Our team is ready to help you sell your home for the highest possible price ASAP
GET MORE INFORMATION

Agent | License ID: LDKATOCAN

