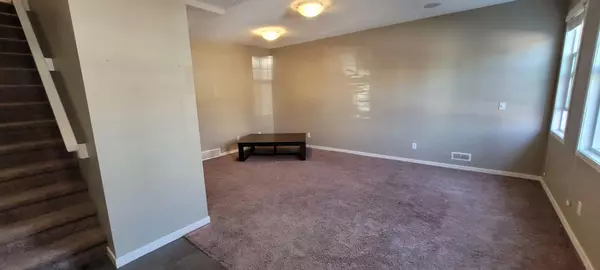$600,000
$627,850
4.4%For more information regarding the value of a property, please contact us for a free consultation.
4 Beds
4 Baths
1,510 SqFt
SOLD DATE : 09/20/2024
Key Details
Sold Price $600,000
Property Type Single Family Home
Sub Type Detached
Listing Status Sold
Purchase Type For Sale
Square Footage 1,510 sqft
Price per Sqft $397
Subdivision New Brighton
MLS® Listing ID A2162787
Sold Date 09/20/24
Style 3 Storey
Bedrooms 4
Full Baths 3
Half Baths 1
Originating Board Central Alberta
Year Built 2012
Annual Tax Amount $3,577
Tax Year 2024
Lot Size 3,067 Sqft
Acres 0.07
Property Description
This well-designed 4-bedroom, 4-bathroom home in the desirable community of New Brighton SE offers over 2082 sq ft of living space, perfectly combining functionality and lifestyle. The home features a cozy fireplace, elegant hardwood floors, beautiful quartz countertops, and a walk-out basement with suite potential. The double detached garage, conveniently located off the alley, offers ample parking and storage. Situated in a secure cul-de-sac, this home offers all the benefits of reduced traffic, providing a safer environment where children can play. Just steps away from parks, schools, shopping, and a community center complete with a water park. This home has so much to offer and is located in an area that provides great amenities!
Location
Province AB
County Calgary
Area Cal Zone Se
Zoning R-1N
Direction NE
Rooms
Other Rooms 1
Basement Finished, Full, Walk-Out To Grade
Interior
Interior Features High Ceilings, Kitchen Island, No Smoking Home, Open Floorplan, Pantry, Quartz Counters, Soaking Tub, Storage, Vinyl Windows
Heating Forced Air, Natural Gas
Cooling None
Flooring Carpet, Hardwood, Tile
Fireplaces Number 1
Fireplaces Type Gas, Living Room, Mantle
Appliance Electric Range, Garage Control(s), Garburator, Microwave Hood Fan, Refrigerator, Washer/Dryer Stacked, Window Coverings
Laundry Multiple Locations
Exterior
Garage Double Garage Detached, On Street
Garage Spaces 2.0
Garage Description Double Garage Detached, On Street
Fence Fenced
Community Features Clubhouse, Park, Playground, Schools Nearby, Shopping Nearby, Sidewalks, Walking/Bike Paths
Roof Type Asphalt Shingle
Porch Deck
Lot Frontage 26.28
Exposure NE
Total Parking Spaces 2
Building
Lot Description Back Lane, Back Yard, Cul-De-Sac, Few Trees, Sloped
Foundation Poured Concrete
Architectural Style 3 Storey
Level or Stories Two
Structure Type Concrete,Vinyl Siding,Wood Frame
Others
Restrictions None Known
Tax ID 91080460
Ownership Private
Read Less Info
Want to know what your home might be worth? Contact us for a FREE valuation!

Our team is ready to help you sell your home for the highest possible price ASAP
GET MORE INFORMATION

Agent | License ID: LDKATOCAN






