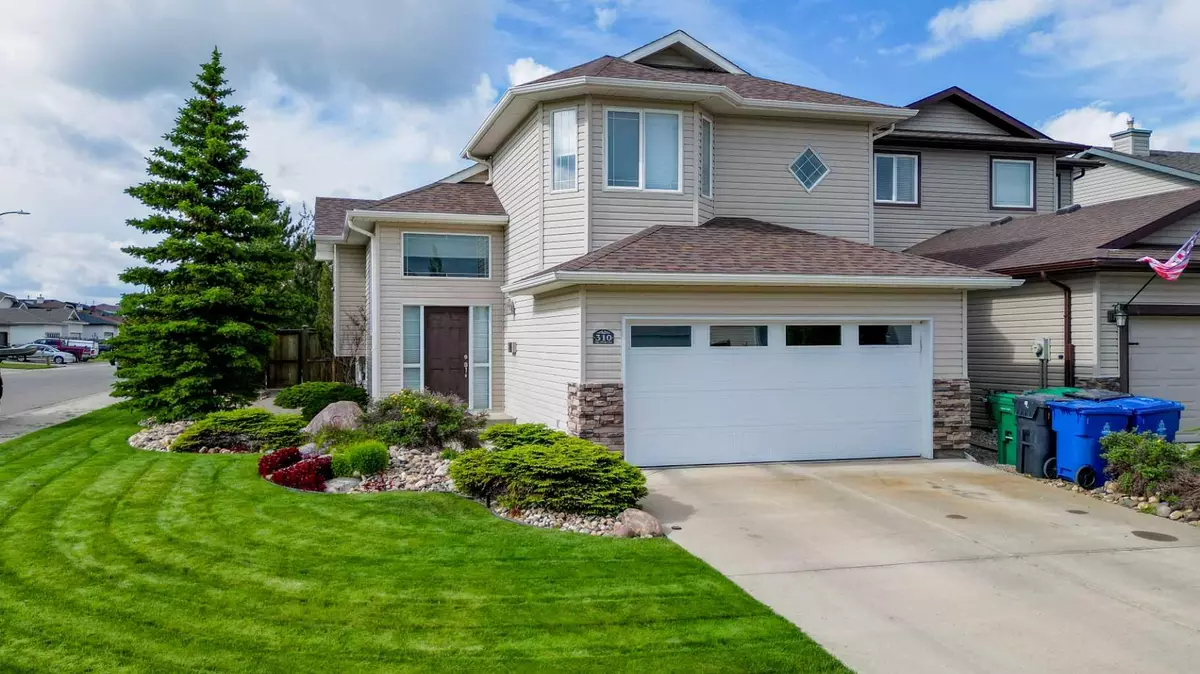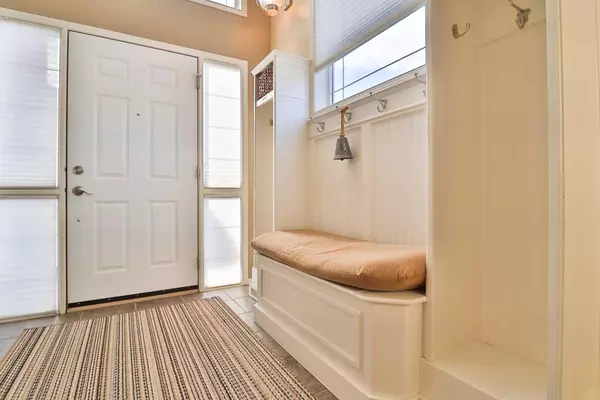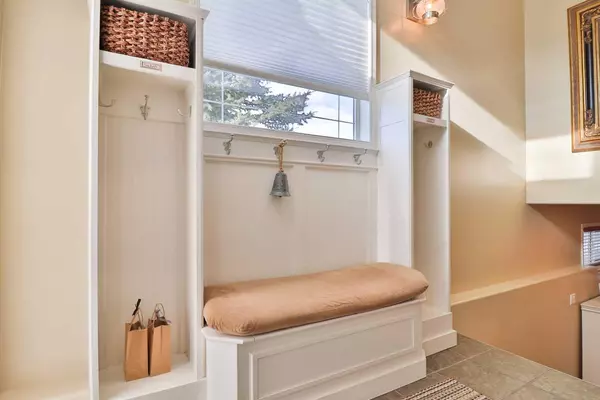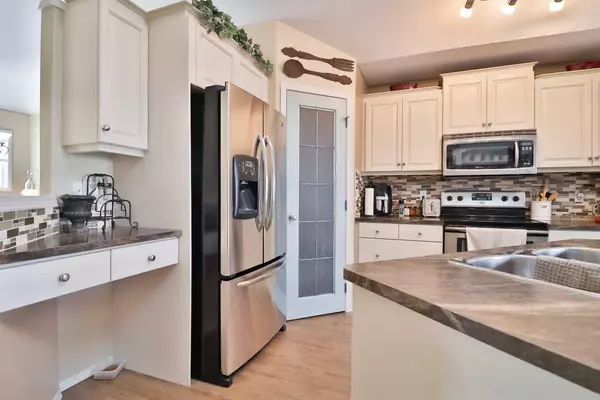$480,000
$485,000
1.0%For more information regarding the value of a property, please contact us for a free consultation.
4 Beds
3 Baths
1,391 SqFt
SOLD DATE : 09/20/2024
Key Details
Sold Price $480,000
Property Type Single Family Home
Sub Type Detached
Listing Status Sold
Purchase Type For Sale
Square Footage 1,391 sqft
Price per Sqft $345
Subdivision Indian Battle Heights
MLS® Listing ID A2162878
Sold Date 09/20/24
Style 2 Storey
Bedrooms 4
Full Baths 3
Originating Board Lethbridge and District
Year Built 2003
Annual Tax Amount $4,462
Tax Year 2024
Lot Size 4,914 Sqft
Acres 0.11
Property Description
WELCOME to your new dream home at 310 Squamish Court W, Lethbridge, Alberta! This IMMACULATE property perfectly combines comfort, style, and care, both inside and out. Step into a SPACIOUS 4-bedroom, 3-bathroom retreat offering 1,391 square feet of well-designed living space. The open-concept main area features custom built-ins, a large kitchen island, and a kitchen skylight that opens up the room even more with natural light. This is all complemented by high soaring vaulted ceilings. Plus, upstairs off of your private primary bedroom, there’s a BRAND NEW, RENOVATED ENSUITE, complete with a luxurious stand-up shower. This gives you your own private oasis! Modern stainless steel appliances and a meticulously maintained furnace offer convenience and peace of mind. Downstairs, you’ll notice a large living space and a bonus area with a fireplace that you can cozy up to. Outside, enjoy a lush landscape of vibrant perennials and shrubs on a corner lot, adding privacy and curb appeal. With a roof updated in 2017, air conditioning, underground sprinklers, and a brand-new garage door, this home is ready for YOU! Located just a few blocks from schools, shopping, walking paths, and a playground, this is the perfect place for your family to make lasting memories. Call your REALTOR® today and make this beautiful home yours!
Location
Province AB
County Lethbridge
Zoning R-SL
Direction S
Rooms
Other Rooms 1
Basement Finished, Full
Interior
Interior Features Built-in Features, Storage
Heating Forced Air
Cooling Central Air
Flooring Vinyl
Fireplaces Number 1
Fireplaces Type Gas
Appliance Central Air Conditioner, Dishwasher, Garage Control(s), Microwave, Refrigerator, Stove(s), Window Coverings
Laundry In Basement
Exterior
Garage Double Garage Attached
Garage Spaces 2.0
Garage Description Double Garage Attached
Fence Fenced
Community Features None
Roof Type Asphalt Shingle
Porch Deck
Lot Frontage 46.0
Total Parking Spaces 4
Building
Lot Description Corner Lot, Standard Shaped Lot
Foundation Poured Concrete
Architectural Style 2 Storey
Level or Stories Two
Structure Type Stucco
Others
Restrictions None Known
Tax ID 91732186
Ownership Private
Read Less Info
Want to know what your home might be worth? Contact us for a FREE valuation!

Our team is ready to help you sell your home for the highest possible price ASAP
GET MORE INFORMATION

Agent | License ID: LDKATOCAN






