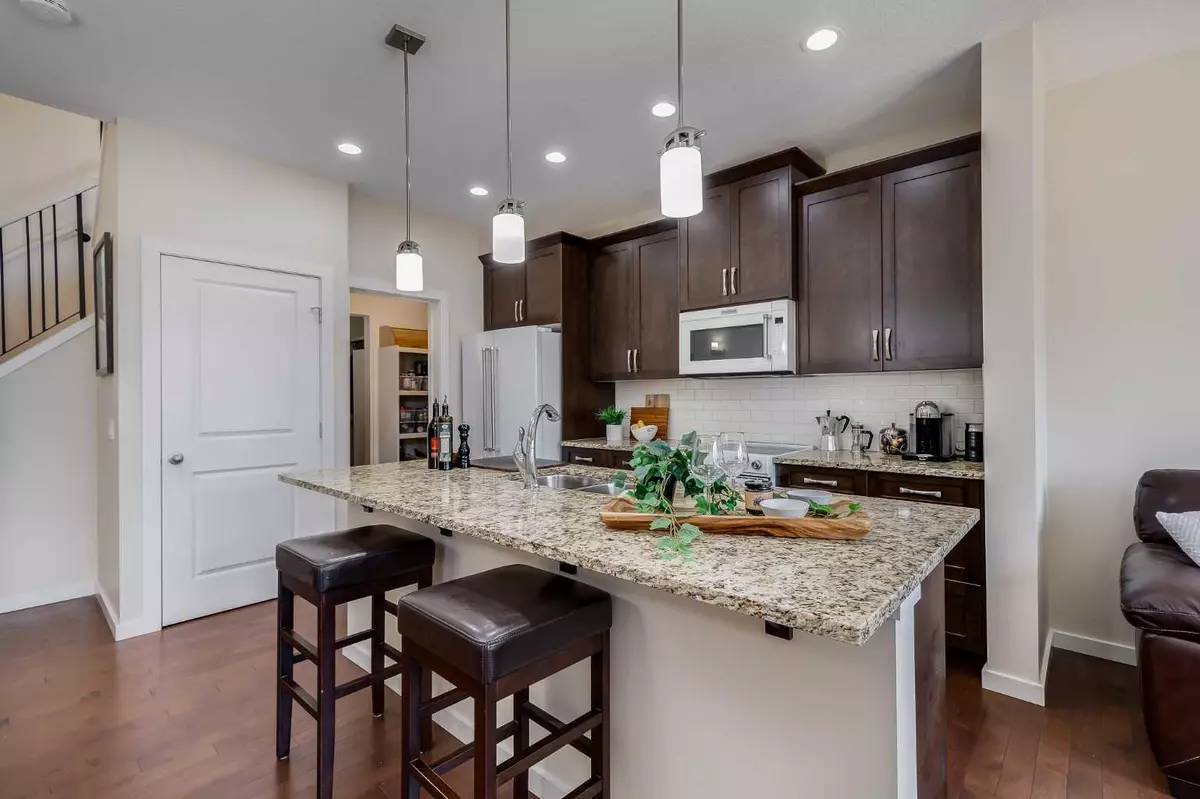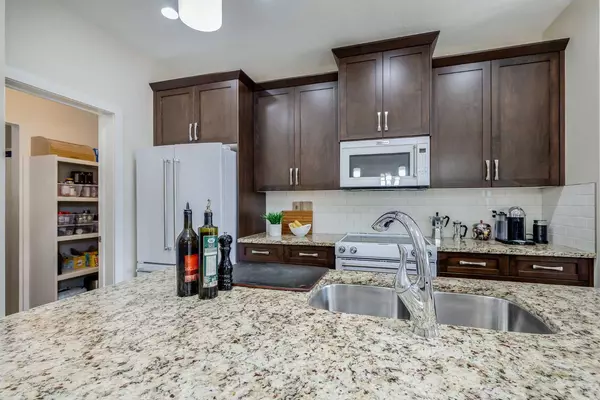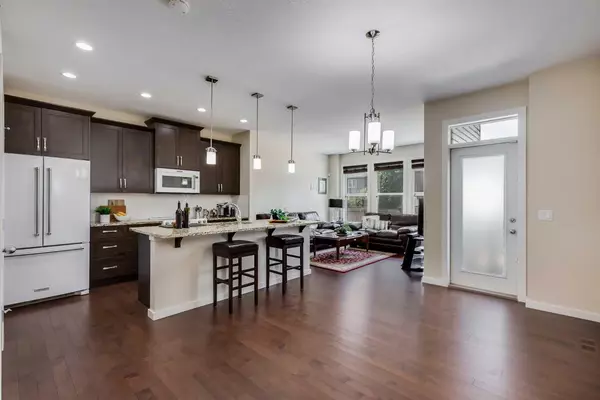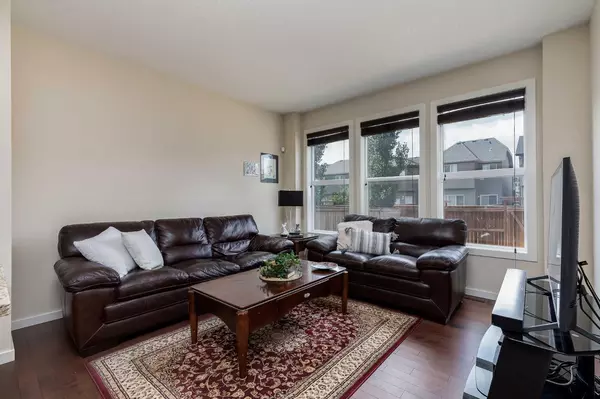$590,000
$599,900
1.7%For more information regarding the value of a property, please contact us for a free consultation.
3 Beds
3 Baths
1,669 SqFt
SOLD DATE : 09/20/2024
Key Details
Sold Price $590,000
Property Type Single Family Home
Sub Type Detached
Listing Status Sold
Purchase Type For Sale
Square Footage 1,669 sqft
Price per Sqft $353
Subdivision Legacy
MLS® Listing ID A2155383
Sold Date 09/20/24
Style 2 Storey
Bedrooms 3
Full Baths 2
Half Baths 1
HOA Fees $5/ann
HOA Y/N 1
Originating Board Calgary
Year Built 2016
Annual Tax Amount $3,713
Tax Year 2024
Lot Size 2,777 Sqft
Acres 0.06
Property Description
This charming two-storey home, featuring 3 bedrooms, 2.5 bathrooms, and a single attached garage, is located in the family-friendly community of Legacy. It offers over 1,600 square feet of developed living space. As you step inside, you’ll find a main floor that features beautiful hardwood flooring throughout. The open-concept layout, enhanced by large windows that flood the space with natural light, seamlessly connects the living, dining, and kitchen areas, creating an ideal space for both daily life and entertaining. The kitchen is a true highlight, boasting granite countertops, a large island with a breakfast bar, sleek white appliances, and a spacious walk-through pantry leading to the mudroom and garage. A convenient two-piece powder room is also located on this level. Upstairs, you’ll discover three comfortable bedrooms, including a large primary retreat. This serene space comes complete with a walk-in closet and a stunning ensuite bathroom that features dual sinks, a luxurious soaker tub, and a stand-alone shower. The upper floor also includes a laundry room for added convenience, making daily chores easier, along with an additional four-piece bathroom. Plush carpet flooring adds warmth and comfort to this level. The basement remains unfinished, providing a blank canvas for you to create the space that best suits your needs. Outside, the fully fenced backyard offers space for outdoor activities, complete with a deck, a gravel pad, and alley access with the potential for RV parking. Living in Legacy means being steps away from parks, Legacy Pond, and scenic walking and biking paths along the ridge. Golf enthusiasts will appreciate the proximity to Blue Devil, McKenzie Meadows, and Heritage Pointe Golf Clubs. For outdoor recreation, Sikome Lake and Fish Creek Provincial Park are just minutes away. The community is also conveniently located near a variety of shops and amenities, as well as All Saints High School. This property perfectly balances comfort, convenience, and the opportunity to make it your own.
Location
Province AB
County Calgary
Area Cal Zone S
Zoning R-1N
Direction E
Rooms
Other Rooms 1
Basement Full, Unfinished
Interior
Interior Features Ceiling Fan(s), Closet Organizers, Double Vanity, Granite Counters, Kitchen Island, No Animal Home, No Smoking Home, Open Floorplan, Pantry, Recessed Lighting, Soaking Tub, Storage, Walk-In Closet(s)
Heating Forced Air, Natural Gas
Cooling None
Flooring Carpet, Hardwood, Tile
Appliance Dishwasher, Dryer, Microwave, Refrigerator, Stove(s), Washer, Window Coverings
Laundry Laundry Room, Upper Level
Exterior
Garage Alley Access, RV Access/Parking, Single Garage Attached
Garage Spaces 1.0
Garage Description Alley Access, RV Access/Parking, Single Garage Attached
Fence Fenced
Community Features Park, Playground, Schools Nearby, Shopping Nearby
Amenities Available None
Roof Type Asphalt Shingle
Porch Deck, Front Porch
Lot Frontage 25.26
Total Parking Spaces 3
Building
Lot Description Back Lane, Level
Foundation Poured Concrete
Architectural Style 2 Storey
Level or Stories Two
Structure Type Stone,Vinyl Siding
Others
Restrictions Easement Registered On Title,Restrictive Covenant
Tax ID 91266384
Ownership Private
Read Less Info
Want to know what your home might be worth? Contact us for a FREE valuation!

Our team is ready to help you sell your home for the highest possible price ASAP
GET MORE INFORMATION

Agent | License ID: LDKATOCAN






