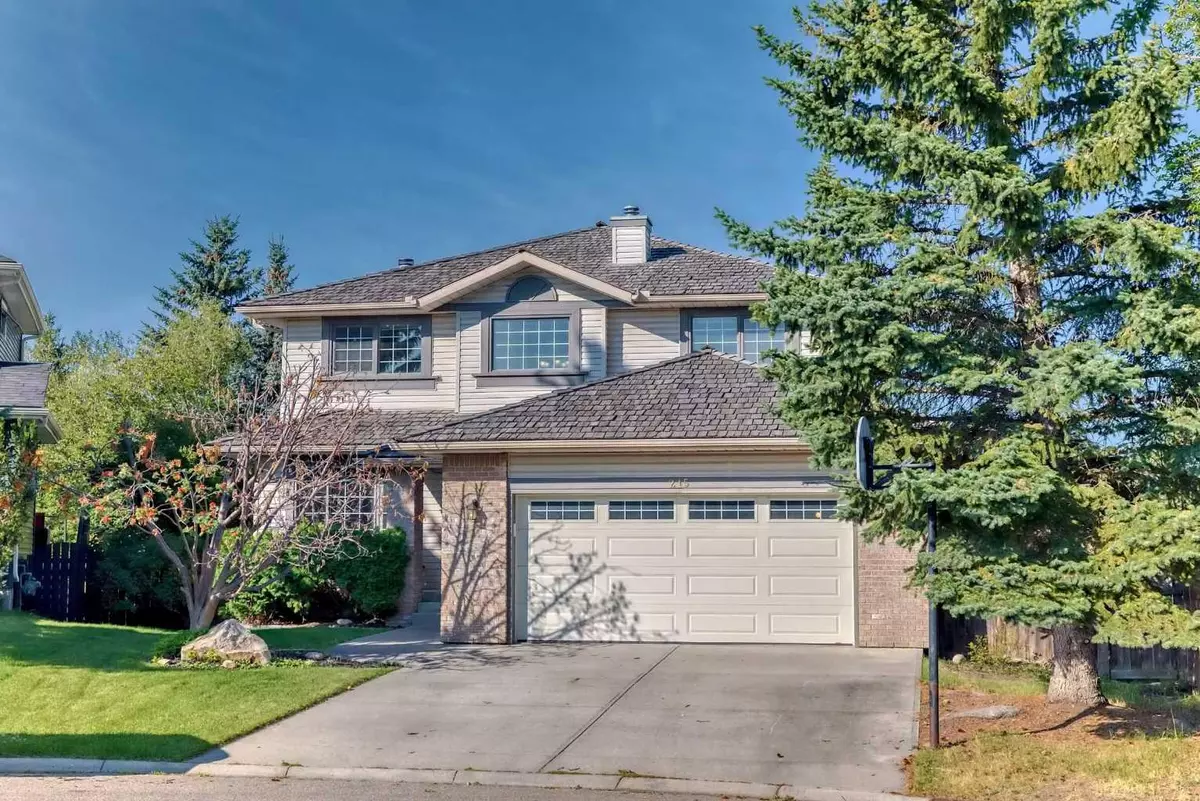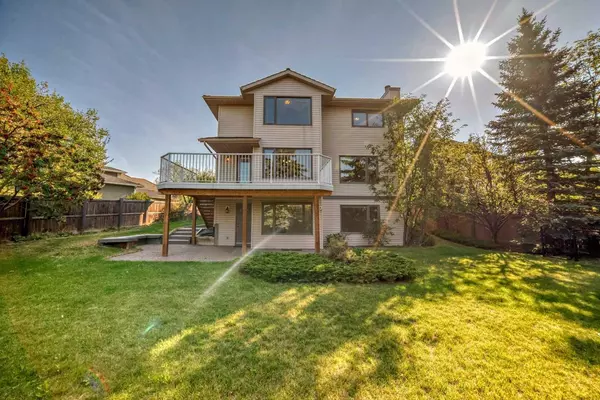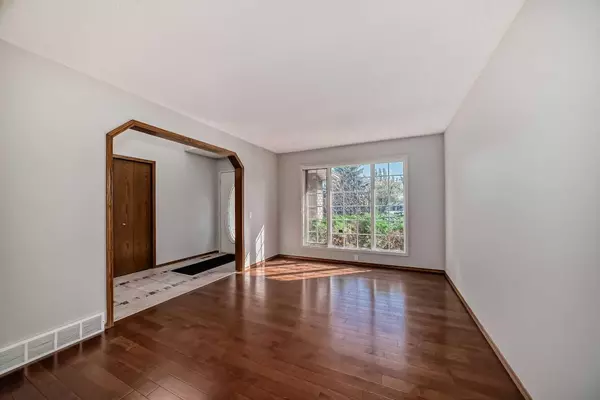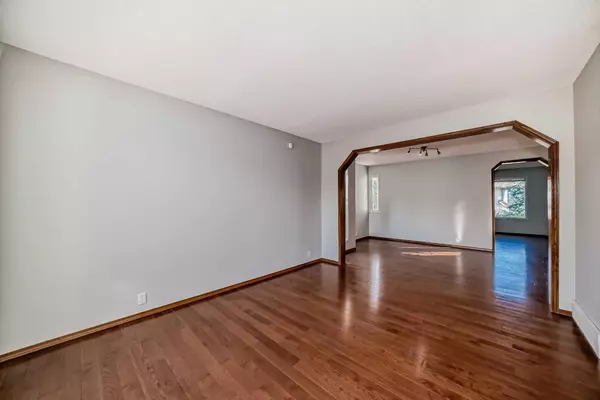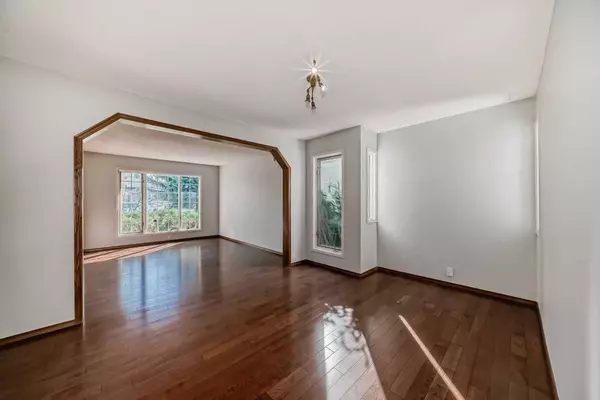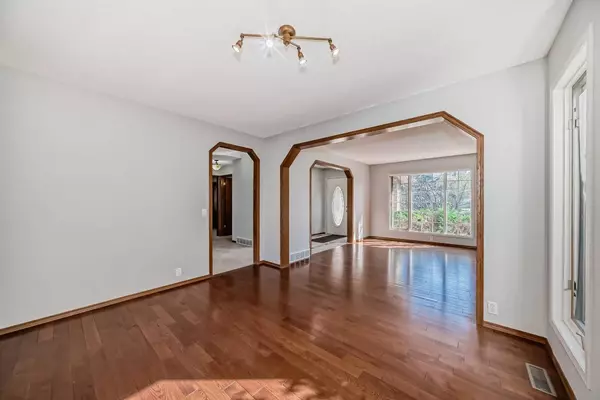$945,000
$978,000
3.4%For more information regarding the value of a property, please contact us for a free consultation.
5 Beds
4 Baths
2,479 SqFt
SOLD DATE : 09/20/2024
Key Details
Sold Price $945,000
Property Type Single Family Home
Sub Type Detached
Listing Status Sold
Purchase Type For Sale
Square Footage 2,479 sqft
Price per Sqft $381
Subdivision Edgemont
MLS® Listing ID A2163321
Sold Date 09/20/24
Style 2 Storey
Bedrooms 5
Full Baths 3
Half Baths 1
Originating Board Calgary
Year Built 1992
Annual Tax Amount $5,986
Tax Year 2024
Lot Size 9,095 Sqft
Acres 0.21
Property Description
Welcome to your forever family home in the heart of Edgemont, one of Calgary's most sought-after communities. Nestled on one of the largest PIE-SHAPED lots in the neighbourhood, this 2-storey, 5-bedroom home boasts over 3,500 square feet of fully developed living space and offers a sanctuary for families at every stage. As you step into this home, you’re greeted by the warmth of OAK HARDWOOD floors, mosaic tile accents, and a bright, open-concept layout designed for both daily living and entertaining. The main floor flows effortlessly from the formal dining and living rooms to the cozy family room with a WOOD-BURNING FIREPLACE — a perfect spot to gather on winter nights. French doors lead to a private home office, offering the ideal work-from-home setup. The heart of this home is its spacious kitchen, complete with a LARGE ISLAND, stainless steel appliances, and oak cabinetry with ample storage in the CORNER PANTRY. The breakfast nook overlooks your beautifully landscaped backyard, where mature trees, a fishpond, a play structure, DOG RUN and a perennial garden create a peaceful retreat. Step outside onto the expansive deck and enjoy your SOUTH-FACING YARD, which backs onto a tranquil green space and pathway system, perfect for outdoor activities. Upstairs, four generously sized bedrooms provide room to grow. The primary suite is a true escape, featuring a walk-in closet, a luxurious 4-piece ensuite with a 6-foot Jacuzzi tub, a separate shower and a SKYLIGHT. There are three additional bedrooms, two of which offer built-in oak desks with shelving, making them ideal for study spaces or creative projects. The FULLY FINISHED WALKOUT BASEMENT offers even more living space, including an oversized games room, a 5th bedroom with double French doors, a 3-piece bath, and access to a brick patio. Whether you’re hosting gatherings or enjoying quiet family time, this space is designed for versatility and comfort. Situated in a quiet, family-friendly neighbourhood, this home is surrounded by quality schools, wonderful greenspaces and a pathway network, and has been lovingly maintained by the same family for 18 years. With its prime location, thoughtful layout, and incredible outdoor space, this property is more than just a house—it’s a place to create memories for years to come. Come see why this Edgemont gem is the perfect place to call home!
Location
Province AB
County Calgary
Area Cal Zone Nw
Zoning R-C1
Direction NE
Rooms
Other Rooms 1
Basement Finished, Full
Interior
Interior Features Built-in Features, Closet Organizers, French Door, Jetted Tub, Kitchen Island, Laminate Counters, Pantry, Skylight(s), Storage, Walk-In Closet(s), Wood Windows
Heating Forced Air, Natural Gas
Cooling None
Flooring Carpet, Linoleum, Tile
Fireplaces Number 1
Fireplaces Type Family Room, Gas Starter, Wood Burning
Appliance Dishwasher, Dryer, Electric Range, Garage Control(s), Refrigerator, Washer, Window Coverings
Laundry Main Level
Exterior
Garage Concrete Driveway, Double Garage Attached
Garage Spaces 2.0
Garage Description Concrete Driveway, Double Garage Attached
Fence Fenced
Community Features Park, Playground, Schools Nearby, Sidewalks, Street Lights, Walking/Bike Paths
Roof Type Cedar Shake
Porch Deck, Patio
Lot Frontage 41.5
Total Parking Spaces 4
Building
Lot Description Back Yard, Creek/River/Stream/Pond, Dog Run Fenced In, Landscaped, Pie Shaped Lot
Foundation Poured Concrete
Architectural Style 2 Storey
Level or Stories Two
Structure Type Brick,Vinyl Siding,Wood Frame
Others
Restrictions None Known
Ownership Private
Read Less Info
Want to know what your home might be worth? Contact us for a FREE valuation!

Our team is ready to help you sell your home for the highest possible price ASAP
GET MORE INFORMATION

Agent | License ID: LDKATOCAN

