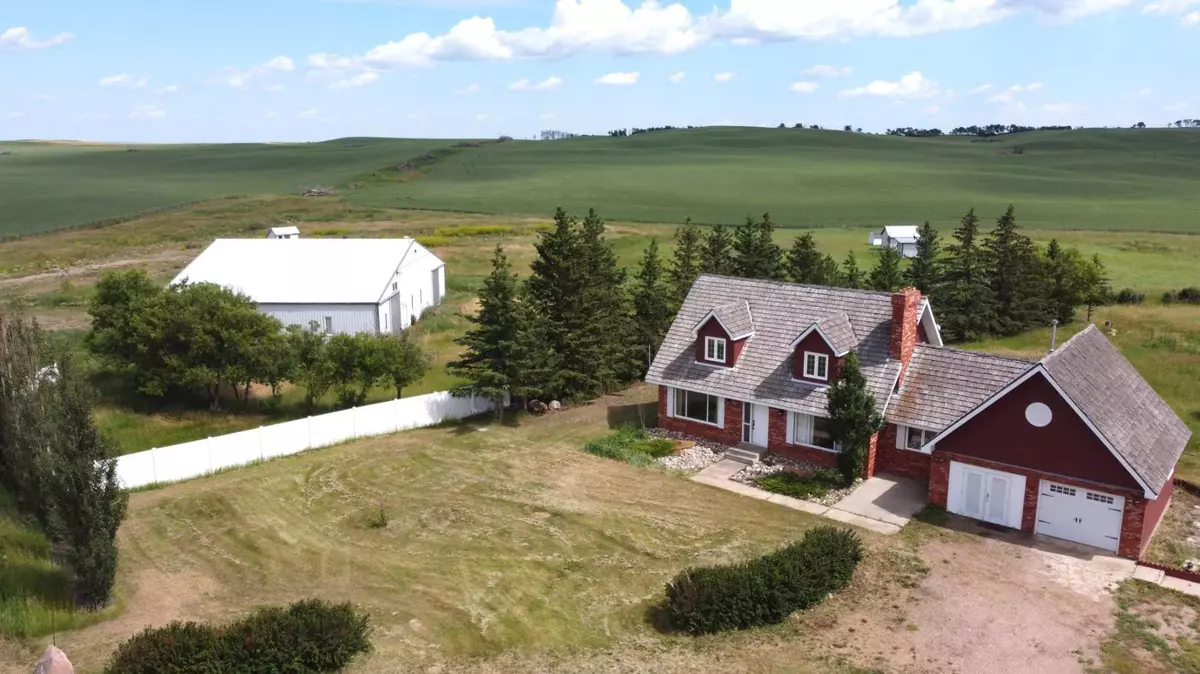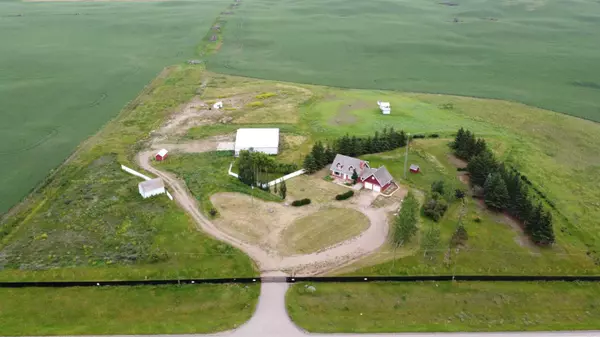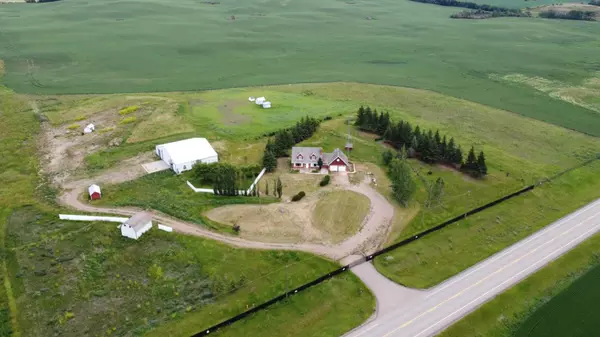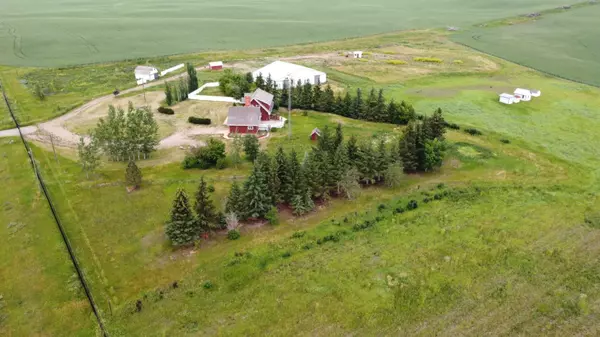$620,000
$699,000
11.3%For more information regarding the value of a property, please contact us for a free consultation.
4 Beds
4 Baths
2,038 SqFt
SOLD DATE : 09/20/2024
Key Details
Sold Price $620,000
Property Type Single Family Home
Sub Type Detached
Listing Status Sold
Purchase Type For Sale
Square Footage 2,038 sqft
Price per Sqft $304
MLS® Listing ID A2150413
Sold Date 09/20/24
Style 2 Storey,Acreage with Residence
Bedrooms 4
Full Baths 3
Half Baths 1
Originating Board Lloydminster
Year Built 1978
Annual Tax Amount $3,965
Tax Year 2024
Lot Size 13.290 Acres
Acres 13.29
Property Description
Here is "4 leaf clover" find! A gem of an executive property featuring a beautiful home c/w large shop for the business and/or toys! This recently fully fenced 13.29 acre property is located conveniently on paved highway and centrally between Wainwright and Vermilion. A 2000+ sq. ft. two storey home with full basement features hardwood flooring, large "eat-in" kitchen c/w pantry & attractive view & french door access to a spacious "maintenance free" rear deck and yard. An additional dining room, living room, family room with fireplace, large rear entry, office space with built-in sauna and 2 pc. bath make up the remainder of the main floor. Smartly attached at the rear entry, is a handy double heated garage for easy access through to the kitchen from the latest grocery trip. Stroll upstairs to 3 spacious bedrooms boasting tons of closet space, c/w 4 pc. main bath with relaxing air jetted tub. The primary bedroom also features a 4 piece ensuite. Down stairs, you'll find some "rustic charm" with additional family room with fireplace #2, plus a possible games/theatre room, 4th bedroom, laundry, utility, cold room and an extra storage room or den! Outside the home, you'll definitely be impressed with the 80' X 60' metal shop with a separate septic system! The centre portion of the shop is a well lit, bright and heated 60' X 40' space with new epoxy flooring, airy high ceilings, oversized boiler heater, new washer/dryer and commercial compressor. This shop space is "bookended" with two 20' X 60' spaces. . . one is a convenient "living area" (shouse!) featuring kitchen, living room with loft, bedroom area, 4 pc. bath and office area. The other side is handy "drive through" cold storage with doors on each end (and man door to centre shop). Additional value bonus' for the property include new "full property" fencing with privacy chain link, c/w with driveway gate on the front (west), 3 exterior water hydrants, several various sized outbuildings (7) (2 with power), including a 24' X 18' barn with power and spray insulated loft, and recent additional rows of trees planted along the west fence line and shop with new drip line irrigation system for convenient watering. Additionally, recent updates include - Updated home furnace and hot water tank in 2021, updated washers/dryers (house & shop), refrigerators, and new well pump in the last 2 years. What a grand opportunity for options here! Combine "acreage life" with business & toy storage . . . OR perhaps a "shop/shouse" rental . . . OR perhaps some "extra family" living options on the same property! Check out the 3D tour of the home and book your showing today with your favourite realtor before it's too late!
Location
Province AB
County Vermilion River, County Of
Zoning HD
Direction W
Rooms
Other Rooms 1
Basement Finished, Full
Interior
Interior Features Ceiling Fan(s), Central Vacuum, French Door, Jetted Tub, Pantry, Sauna, Storage, Walk-In Closet(s)
Heating Forced Air, Natural Gas
Cooling None
Flooring Carpet, Hardwood, Linoleum
Fireplaces Number 2
Fireplaces Type Basement, Brick Facing, Living Room, Wood Burning
Appliance Dishwasher, Dryer, Garage Control(s), Microwave Hood Fan, Refrigerator, Stove(s), Washer, Window Coverings
Laundry In Basement
Exterior
Garage Double Garage Attached, Gravel Driveway, Heated Garage
Garage Spaces 2.0
Garage Description Double Garage Attached, Gravel Driveway, Heated Garage
Fence Fenced
Community Features None
Roof Type Cedar Shake
Porch Deck
Total Parking Spaces 8
Building
Lot Description Back Yard, Few Trees, Front Yard, Lawn, Irregular Lot
Foundation Poured Concrete
Sewer Open Discharge, Septic Tank
Water Well
Architectural Style 2 Storey, Acreage with Residence
Level or Stories Two
Structure Type Brick,Composite Siding,Wood Frame
Others
Restrictions None Known
Tax ID 57018549
Ownership Private
Read Less Info
Want to know what your home might be worth? Contact us for a FREE valuation!

Our team is ready to help you sell your home for the highest possible price ASAP
GET MORE INFORMATION

Agent | License ID: LDKATOCAN






