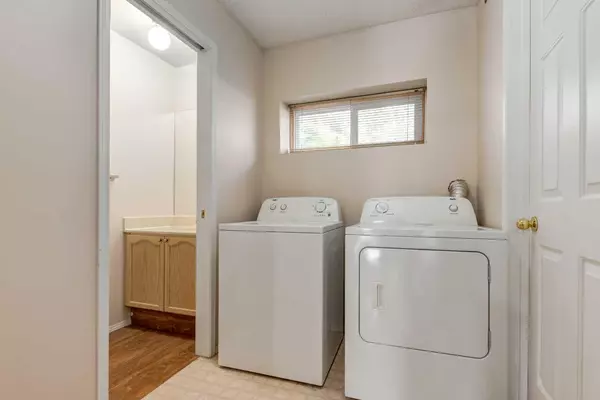$420,000
$420,000
For more information regarding the value of a property, please contact us for a free consultation.
3 Beds
3 Baths
1,189 SqFt
SOLD DATE : 09/20/2024
Key Details
Sold Price $420,000
Property Type Townhouse
Sub Type Row/Townhouse
Listing Status Sold
Purchase Type For Sale
Square Footage 1,189 sqft
Price per Sqft $353
Subdivision Coach Hill
MLS® Listing ID A2138879
Sold Date 09/20/24
Style 3 Storey
Bedrooms 3
Full Baths 2
Half Baths 1
Condo Fees $441
Originating Board Calgary
Year Built 1988
Annual Tax Amount $2,056
Tax Year 2024
Property Description
Begin your homeownership journey here! This three-bedroom, three-story townhome offers a well-designed layout and an attached single garage with inside access to the foyer. The main level features a practical floor plan with a foyer, storage room, two-piece bath, laundry, and utility room. Head upstairs to find a private balcony, an open living/dining area with a brick-faced wood-burning fireplace, and a kitchen that flows seamlessly into the living space—perfect for unwinding after a long day. On the top floor, there are three spacious bedrooms, providing plenty of room for family and guests. The primary bedroom boasts its own ensuite, creating a private retreat, while an additional full bathroom ensures everyone has the space they need. This townhouse is conveniently located near downtown, with parks, walking paths, playgrounds, schools, and shopping amenities just steps from your front door. Whether you're a first-time homebuyer or looking for a place to grow your family, this home is the perfect choice!
Location
Province AB
County Calgary
Area Cal Zone W
Zoning MGC
Direction SE
Rooms
Other Rooms 1
Basement See Remarks
Interior
Interior Features Open Floorplan, See Remarks, Vinyl Windows
Heating Forced Air, Natural Gas
Cooling None
Flooring Carpet, Ceramic Tile, Vinyl Plank
Fireplaces Number 1
Fireplaces Type Brick Facing, Living Room, Mantle, Wood Burning
Appliance Dishwasher, Dryer, Range Hood, Refrigerator, Stove(s), Washer
Laundry Laundry Room
Exterior
Garage Single Garage Attached
Garage Spaces 1.0
Garage Description Single Garage Attached
Fence None
Community Features Park, Playground
Utilities Available Natural Gas Paid, Electricity Paid For, Heating Paid For
Amenities Available None
Roof Type Clay Tile
Porch Balcony(s), Front Porch
Exposure SE
Total Parking Spaces 2
Building
Lot Description Backs on to Park/Green Space
Story 3
Foundation Poured Concrete
Architectural Style 3 Storey
Level or Stories Three Or More
Structure Type Vinyl Siding
Others
HOA Fee Include Common Area Maintenance,Professional Management,Reserve Fund Contributions,Snow Removal,Trash
Restrictions Utility Right Of Way
Tax ID 91152904
Ownership Private
Pets Description Restrictions
Read Less Info
Want to know what your home might be worth? Contact us for a FREE valuation!

Our team is ready to help you sell your home for the highest possible price ASAP
GET MORE INFORMATION

Agent | License ID: LDKATOCAN






