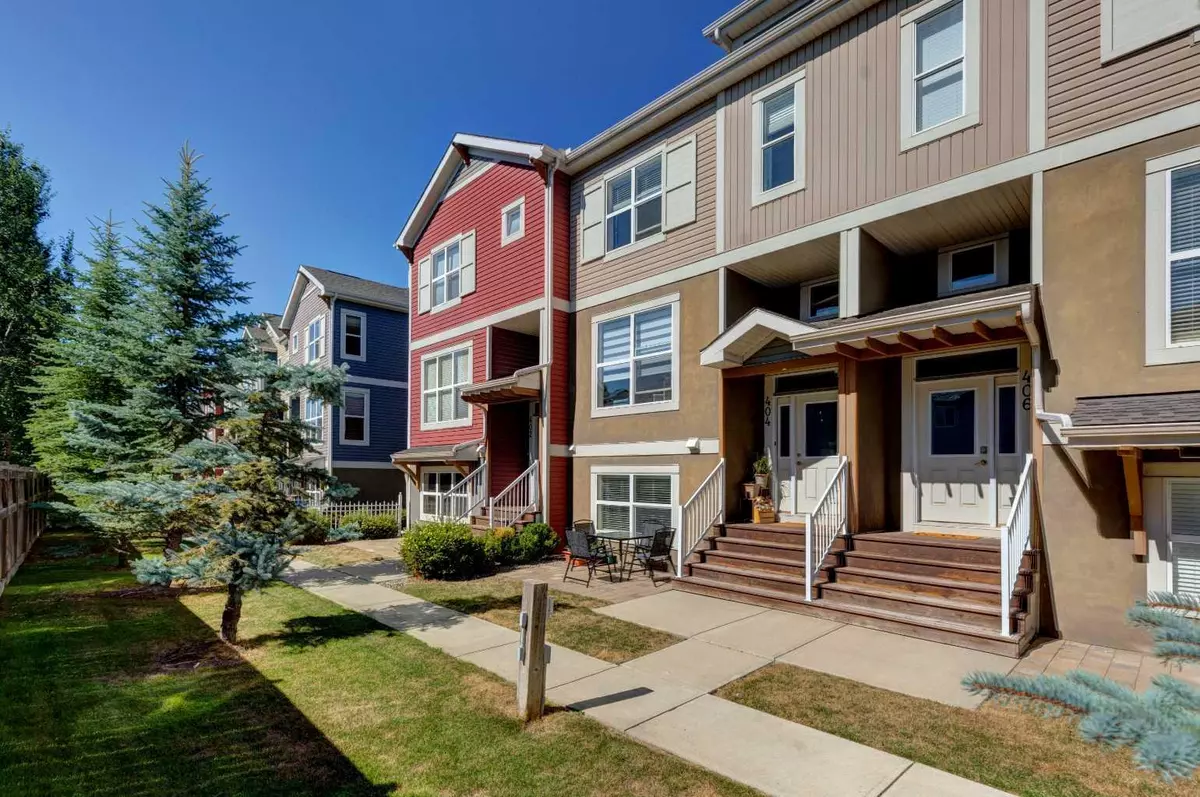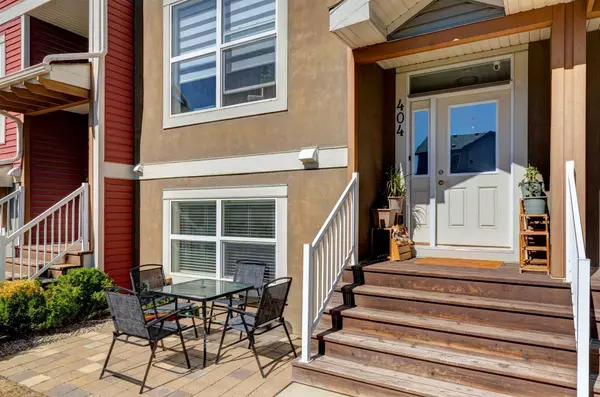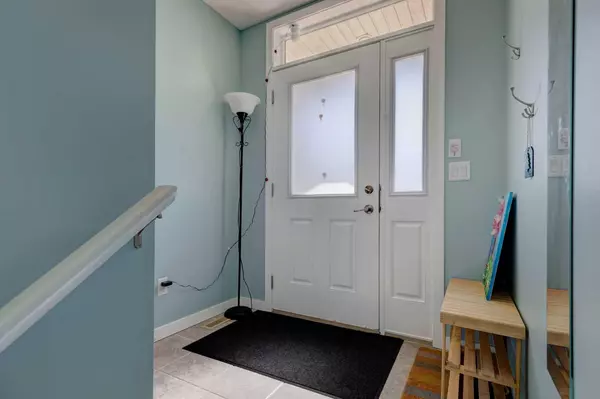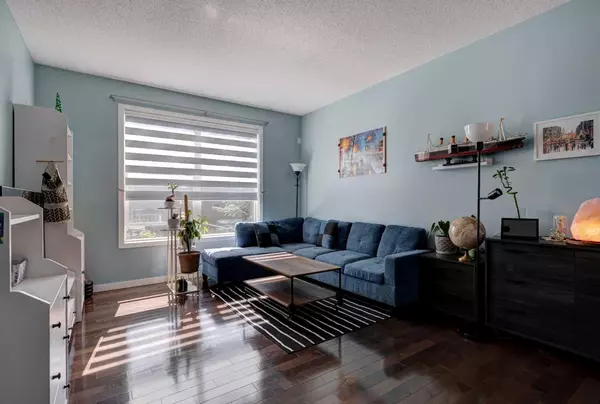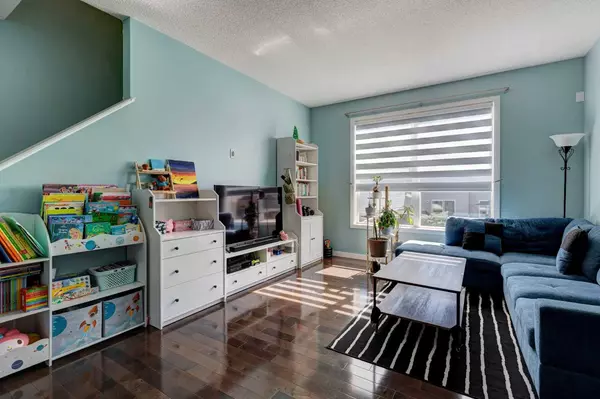$505,000
$509,900
1.0%For more information regarding the value of a property, please contact us for a free consultation.
3 Beds
3 Baths
1,322 SqFt
SOLD DATE : 09/20/2024
Key Details
Sold Price $505,000
Property Type Townhouse
Sub Type Row/Townhouse
Listing Status Sold
Purchase Type For Sale
Square Footage 1,322 sqft
Price per Sqft $381
Subdivision Auburn Bay
MLS® Listing ID A2164249
Sold Date 09/20/24
Style 2 Storey
Bedrooms 3
Full Baths 2
Half Baths 1
Condo Fees $397
HOA Fees $41/ann
HOA Y/N 1
Originating Board Calgary
Year Built 2010
Annual Tax Amount $2,840
Tax Year 2024
Lot Size 1,399 Sqft
Acres 0.03
Property Description
This two storey home is nestled in one of the most coveted family friendly and quiet cul-de-sac locations in Auburn Bay. 1323 sq. Ft., this home has an open floor plan with 9 ft. ceiling on the main floor. the spacious living room with big windows for natural lights, invites you to unwind and to entertain in the formal dining room with a door leading to a balcony with view. The open kitchen features a large island and a pantry with ample storage, bringing a modern touch to the home. Completing this floor is a 2 pc bath. Three bedrooms upstairs, including a spacious master bedroom with a walk in closet and a 3 pc ensuite, 2 additional well sized bedrooms & a 4pc bathroom. The fully finished lower level with a huge open & bright recreation room that can be used as an office or guest room. The double attached garage 20 x 19 ft with additional driveway for guest parking, extra visitor parking is around the corner. Auburn Bay is a sought after established community, with close proximity to the lake, shopping, off leash dog park, playgrounds. Within 1 km to elementary and Junior high schools, 6 minutes drive to South Health Campus and easy access to the rest of the city via major arterials.
Location
Province AB
County Calgary
Area Cal Zone Se
Zoning R-2M
Direction SE
Rooms
Other Rooms 1
Basement Finished, Full
Interior
Interior Features High Ceilings, Kitchen Island, Laminate Counters, No Animal Home, No Smoking Home, Vinyl Windows, Walk-In Closet(s)
Heating Forced Air, Natural Gas
Cooling None
Flooring Carpet, Hardwood, Vinyl
Appliance Dishwasher, Dryer, Electric Stove, Garage Control(s), Range Hood, Refrigerator, Washer, Window Coverings
Laundry In Basement
Exterior
Garage Additional Parking, Concrete Driveway, Double Garage Attached, Garage Door Opener, Garage Faces Rear, Side By Side
Garage Spaces 4.0
Garage Description Additional Parking, Concrete Driveway, Double Garage Attached, Garage Door Opener, Garage Faces Rear, Side By Side
Fence None
Community Features Clubhouse, Lake, Park, Playground, Schools Nearby, Shopping Nearby, Sidewalks, Street Lights, Tennis Court(s), Walking/Bike Paths
Amenities Available Parking, Snow Removal, Trash, Visitor Parking
Roof Type Asphalt Shingle
Porch Balcony(s)
Lot Frontage 20.01
Exposure NE,SW
Total Parking Spaces 4
Building
Lot Description Back Lane, Landscaped, Street Lighting, Yard Lights, Rectangular Lot
Foundation Poured Concrete
Architectural Style 2 Storey
Level or Stories Two
Structure Type Vinyl Siding,Wood Frame
Others
HOA Fee Include Common Area Maintenance,Insurance,Professional Management,Reserve Fund Contributions,Snow Removal,Trash
Restrictions Restrictive Covenant
Ownership Private
Pets Description Restrictions
Read Less Info
Want to know what your home might be worth? Contact us for a FREE valuation!

Our team is ready to help you sell your home for the highest possible price ASAP
GET MORE INFORMATION

Agent | License ID: LDKATOCAN

