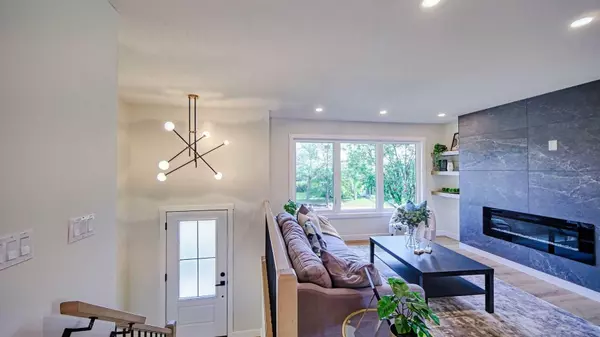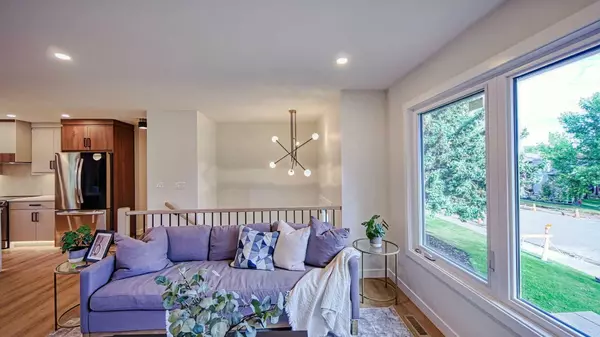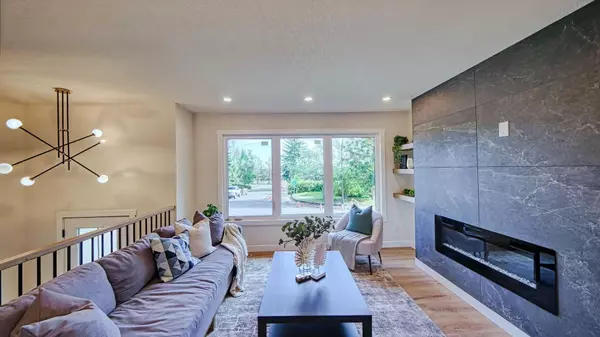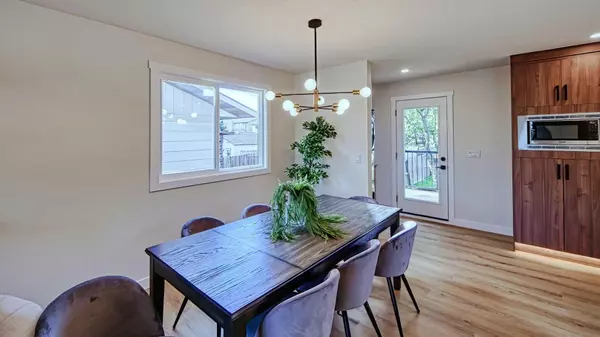$770,000
$799,998
3.7%For more information regarding the value of a property, please contact us for a free consultation.
5 Beds
3 Baths
1,197 SqFt
SOLD DATE : 09/20/2024
Key Details
Sold Price $770,000
Property Type Single Family Home
Sub Type Detached
Listing Status Sold
Purchase Type For Sale
Square Footage 1,197 sqft
Price per Sqft $643
Subdivision Beddington Heights
MLS® Listing ID A2153270
Sold Date 09/20/24
Style Bi-Level
Bedrooms 5
Full Baths 3
Originating Board Calgary
Year Built 1977
Annual Tax Amount $3,210
Tax Year 2024
Lot Size 5,274 Sqft
Acres 0.12
Property Description
Discover an exceptional investment opportunity with this stunning bi-level home, ideally situated in the highly sought-after Beddington community in NW Calgary. This fully renovated property offers a total of 5 spacious bedrooms—3 on the main floor and 2 in the beautifully finished walk-up basement. With top-tier finishes throughout, this home is move-in ready, making it perfect for families.
Conveniently located just minutes from elementary and junior high schools, and only 5 minutes from John G. Diefenbaker High School, this residence is ideally positioned for families with school-aged children. The main floor features a massive living room with large windows and a modern fireplace, creating a welcoming and stylish space. The adjacent dining area is perfect for gatherings, and the kitchen is a chef’s dream, complete with quartz countertops, stainless steel appliances, and sleek cabinetry.
The main floor also includes a luxurious master bedroom with an ensuite bathroom, along with two additional bedrooms and a 4-piece bathroom. The fully renovated basement, accessible via a separate entrance, boasts a huge family room with a wood fireplace, adding a cozy touch for winter months, and two more well-sized bedrooms.
Adding to the convenience and security of this property is a double car garage with lane access. Excellent transportation options and nearby bus routes make commuting a breeze. The home is also close to major grocery stores such as Safeway, T&T Supermarket, and Real Canadian Superstore, as well as a bike pathway network that provides ample recreational opportunities. With proximity to downtown and direct access to parks, this location offers the best of both convenience and leisure.
This impeccable home is ready for you to move in and enjoy. Opportunities like this don’t last long—contact your favorite realtor today to secure this incredible property and capitalize on this exceptional investment opportunity.
Location
Province AB
County Calgary
Area Cal Zone N
Zoning R-C2
Direction N
Rooms
Other Rooms 1
Basement Separate/Exterior Entry, Finished, Full, Suite, Walk-Up To Grade
Interior
Interior Features No Animal Home, No Smoking Home, See Remarks
Heating Forced Air
Cooling Other, Rough-In
Flooring Carpet, Ceramic Tile, Vinyl Plank
Fireplaces Number 2
Fireplaces Type Basement, Electric, Family Room, Wood Burning
Appliance Dishwasher, Electric Stove, Refrigerator, Washer/Dryer Stacked
Laundry In Basement, Main Level
Exterior
Garage Alley Access, Double Garage Detached
Garage Spaces 2.0
Garage Description Alley Access, Double Garage Detached
Fence Fenced
Community Features Park, Playground, Schools Nearby, Shopping Nearby
Roof Type Asphalt Shingle
Porch Other
Lot Frontage 48.0
Total Parking Spaces 2
Building
Lot Description Back Lane, Rectangular Lot
Foundation Poured Concrete
Architectural Style Bi-Level
Level or Stories Bi-Level
Structure Type Vinyl Siding,Wood Frame
Others
Restrictions Non-Smoking Building
Ownership Private
Read Less Info
Want to know what your home might be worth? Contact us for a FREE valuation!

Our team is ready to help you sell your home for the highest possible price ASAP
GET MORE INFORMATION

Agent | License ID: LDKATOCAN






