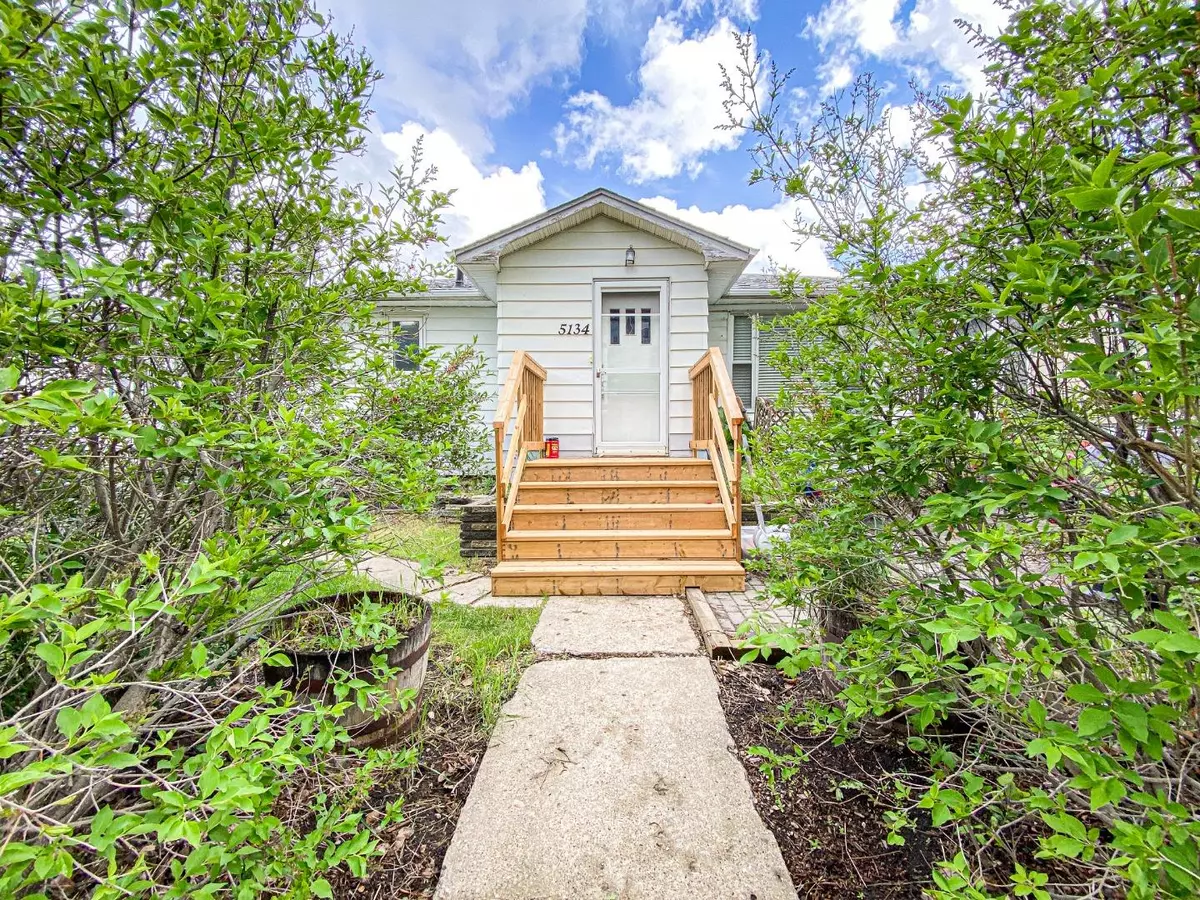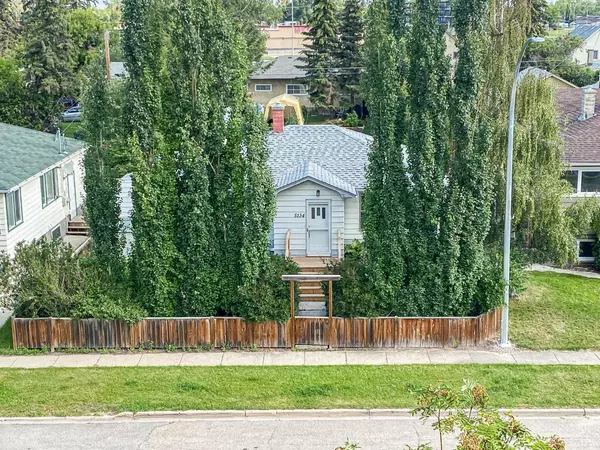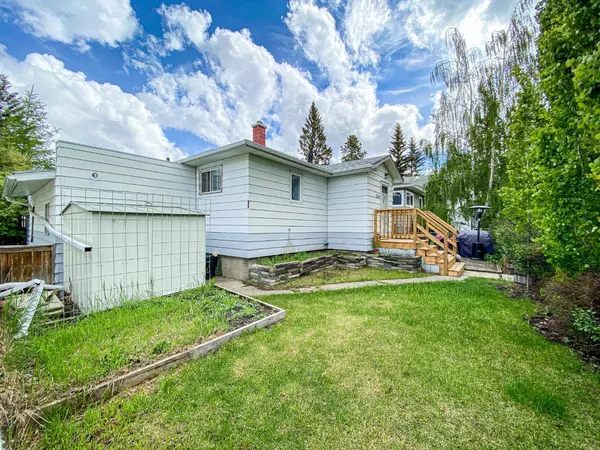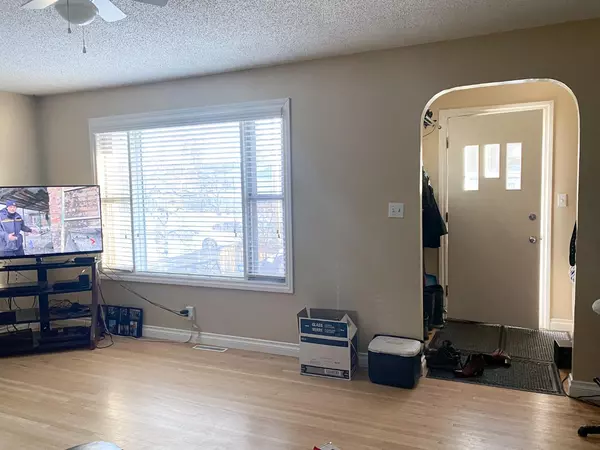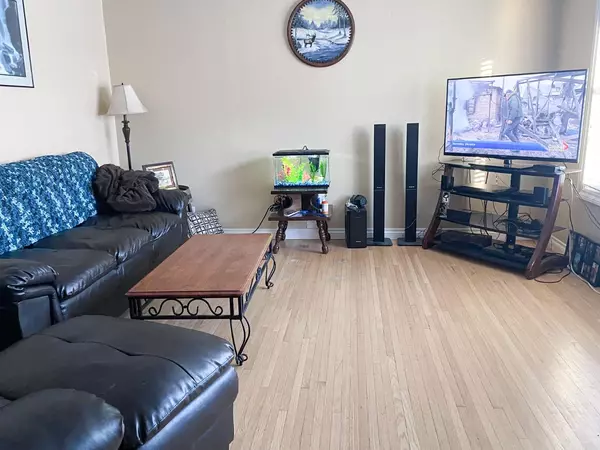$290,000
$319,900
9.3%For more information regarding the value of a property, please contact us for a free consultation.
4 Beds
2 Baths
1,377 SqFt
SOLD DATE : 09/20/2024
Key Details
Sold Price $290,000
Property Type Single Family Home
Sub Type Detached
Listing Status Sold
Purchase Type For Sale
Square Footage 1,377 sqft
Price per Sqft $210
MLS® Listing ID A2122198
Sold Date 09/20/24
Style Bungalow
Bedrooms 4
Full Baths 2
Originating Board Calgary
Year Built 1950
Annual Tax Amount $2,175
Tax Year 2023
Lot Size 5,999 Sqft
Acres 0.14
Property Description
Close to all amenities! This centrally located home is perfect for investors! Live up and rent down in this well cared for property. Neutral paint colours throughout and beautiful bright windows. This home is full of character and is located in a mature neighborhood. The main floor features a spacious kitchen with eating area, living room with south facing windows, two bedrooms, 4 piece bathroom and laundry area. The basement is separate and has unique access through the main floor family room. The family room at the back of the home gives access to the separate fenced yard and the lower level. The basement features a kitchen with eating area, living area, 2 bedrooms, 4 piece bathroom, and laundry area. Outside there is an attached carport with plenty of room for parking! Great opportunity, don’t miss out!
Location
Province AB
County Mountain View County
Zoning C1
Direction S
Rooms
Basement Finished, Full
Interior
Interior Features No Smoking Home
Heating Forced Air
Cooling None
Flooring Ceramic Tile, Hardwood, Laminate, Linoleum
Appliance Dishwasher, Refrigerator, Stove(s), Washer/Dryer, Window Coverings
Laundry Laundry Room
Exterior
Garage Attached Carport, Driveway, Off Street
Garage Description Attached Carport, Driveway, Off Street
Fence Fenced
Community Features Golf, Park, Playground, Pool, Schools Nearby, Shopping Nearby, Sidewalks, Street Lights, Tennis Court(s)
Roof Type Asphalt Shingle
Porch Deck
Lot Frontage 50.0
Total Parking Spaces 4
Building
Lot Description Back Lane, Back Yard, Front Yard, Landscaped, Rectangular Lot
Foundation Block
Architectural Style Bungalow
Level or Stories One
Structure Type Wood Frame
Others
Restrictions None Known
Tax ID 87369421
Ownership Private
Read Less Info
Want to know what your home might be worth? Contact us for a FREE valuation!

Our team is ready to help you sell your home for the highest possible price ASAP
GET MORE INFORMATION

Agent | License ID: LDKATOCAN

