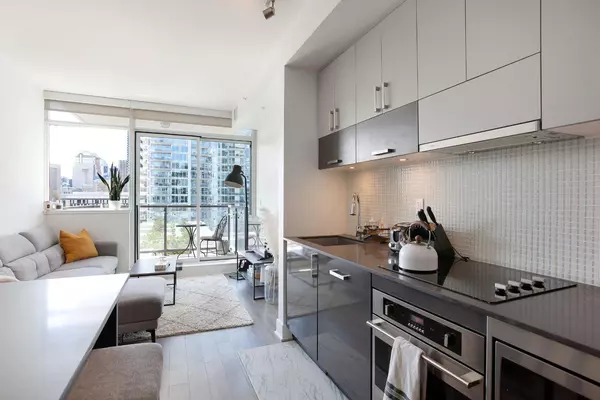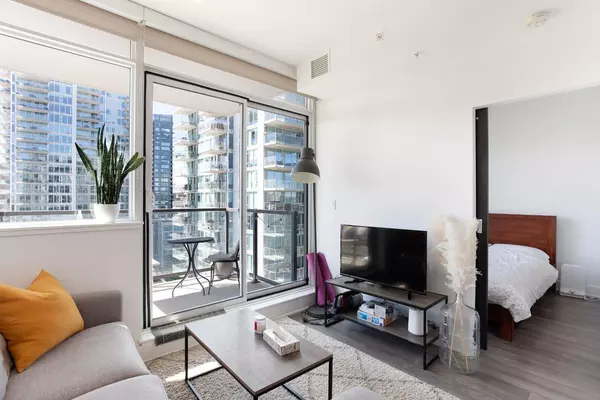$280,000
$285,000
1.8%For more information regarding the value of a property, please contact us for a free consultation.
1 Bed
1 Bath
494 SqFt
SOLD DATE : 09/20/2024
Key Details
Sold Price $280,000
Property Type Condo
Sub Type Apartment
Listing Status Sold
Purchase Type For Sale
Square Footage 494 sqft
Price per Sqft $566
Subdivision Downtown East Village
MLS® Listing ID A2154130
Sold Date 09/20/24
Style High-Rise (5+)
Bedrooms 1
Full Baths 1
Condo Fees $492/mo
Originating Board Calgary
Year Built 2015
Annual Tax Amount $1,579
Tax Year 2024
Property Description
Welcome to this stylish and contemporary condo in the heart of Calgary's vibrant Downtown East Village! This stunning 1 bedroom, 1 bathroom condo is perched on the 12th floor of an upscale high-rise, offering breathtaking views of the city skyline from your private balcony.
Step inside this meticulously managed and secure complex to find an open-concept layout that perfectly balances style and functionality. The bright living room is bathed in natural light, creating a warm and inviting atmosphere. The spacious kitchen is a chef’s delight, featuring built-in appliances and stylish cabinets, making meal preparation a joy.
The master bedroom is a true retreat, boasting his and her walk-thru closets that lead to a luxurious ensuite bathroom with a walk-in shower. Every detail in this condo has been thoughtfully designed to provide comfort and convenience.
Living in the Downtown East Village means you’re just a short walk away from the Bow River, as well as an array of trendy shops, restaurants, and amenities. Embrace the urban lifestyle and make this exquisite condo your new home. Don’t miss this opportunity to live in one of Calgary’s most sought-after locations!
Location
Province AB
County Calgary
Area Cal Zone Cc
Zoning CC-EMU
Direction E
Interior
Interior Features Built-in Features, Closet Organizers, Kitchen Island, No Animal Home, No Smoking Home, Open Floorplan, Stone Counters
Heating Forced Air
Cooling None
Flooring Hardwood
Appliance Built-In Oven, Microwave, Refrigerator, Stove(s), Washer/Dryer
Laundry In Unit
Exterior
Garage Stall, Titled
Garage Description Stall, Titled
Community Features Park, Shopping Nearby, Sidewalks, Street Lights, Walking/Bike Paths
Amenities Available Elevator(s)
Porch Balcony(s)
Exposure E
Total Parking Spaces 1
Building
Story 18
Architectural Style High-Rise (5+)
Level or Stories Single Level Unit
Structure Type Concrete
Others
HOA Fee Include Common Area Maintenance,Heat,Insurance,Parking,Professional Management,Reserve Fund Contributions,Sewer,Trash,Water
Restrictions Restrictive Covenant
Ownership Private
Pets Description Restrictions, Yes
Read Less Info
Want to know what your home might be worth? Contact us for a FREE valuation!

Our team is ready to help you sell your home for the highest possible price ASAP
GET MORE INFORMATION

Agent | License ID: LDKATOCAN






