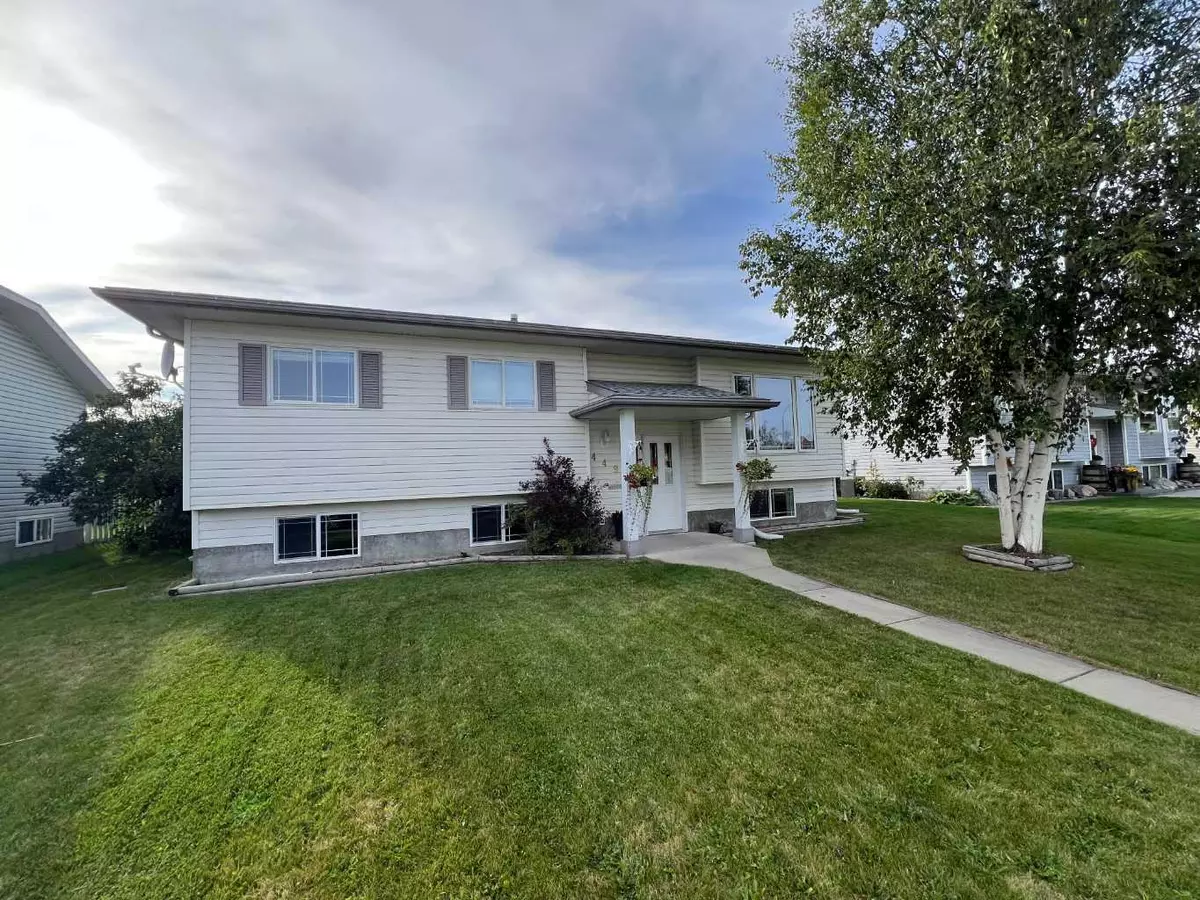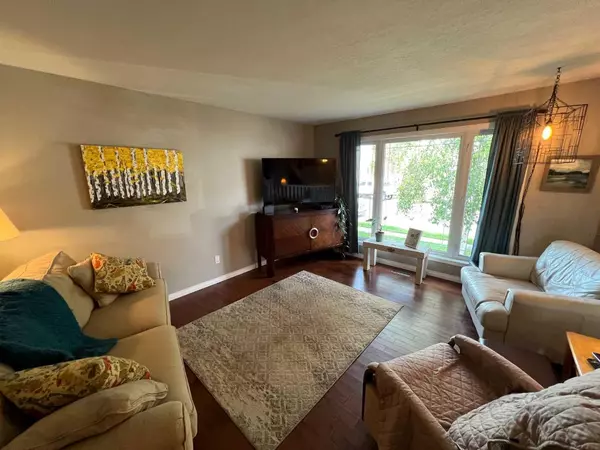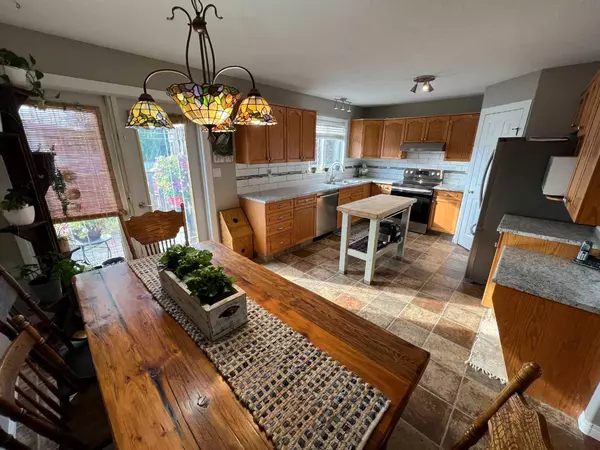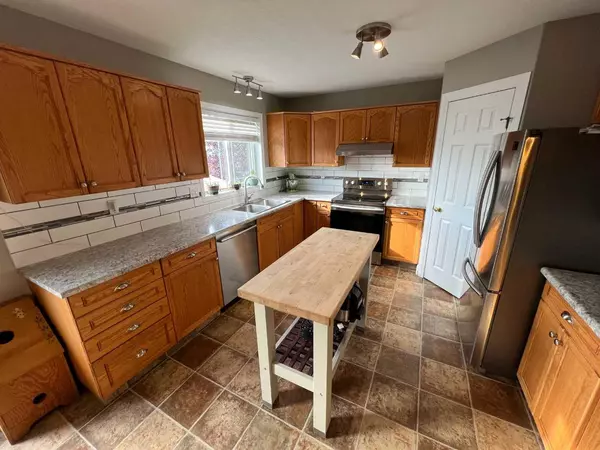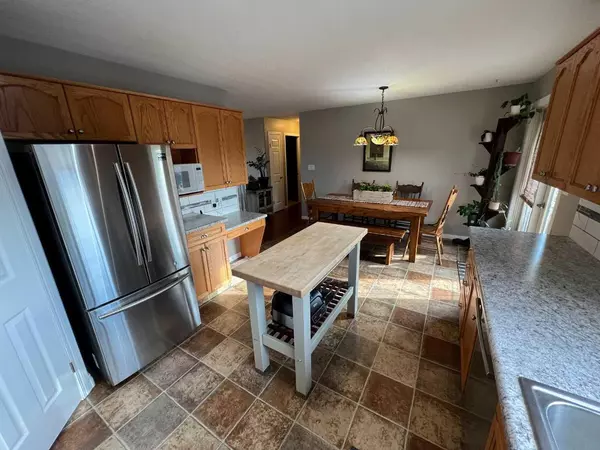$408,765
$389,900
4.8%For more information regarding the value of a property, please contact us for a free consultation.
5 Beds
3 Baths
1,175 SqFt
SOLD DATE : 09/20/2024
Key Details
Sold Price $408,765
Property Type Single Family Home
Sub Type Detached
Listing Status Sold
Purchase Type For Sale
Square Footage 1,175 sqft
Price per Sqft $347
Subdivision Hardisty
MLS® Listing ID A2164461
Sold Date 09/20/24
Style Bi-Level
Bedrooms 5
Full Baths 3
Originating Board Alberta West Realtors Association
Year Built 1995
Annual Tax Amount $3,082
Tax Year 2024
Lot Size 6,588 Sqft
Acres 0.15
Property Description
This delightful 5-bedroom, 3-bathroom home sits on a spacious lot in Hinton's desirable East Hardisty neighborhood. The upper level boasts a bright and airy living room with beautiful hardwood floors, seamlessly flowing into the dining room and kitchen. The kitchen features modern stainless steel appliances and updated countertops, perfect for any home chef. Down the hall, you'll find three generously sized bedrooms and a 4-piece main bathroom, while the primary bedroom offers the added luxury of its own 3-piece ensuite.
The fully finished lower level provides a large, cozy family room, two additional bedrooms, a 3-piece bathroom, and a versatile workshop with convenient access to the backyard.
Speaking of the backyard—it's a true hidden gem, complete with raised planter boxes, a greenhouse, a shed, and back-alley access to off-street parking for two vehicles, plus space for an RV. This well-maintained home is a must-see in person to truly appreciate all it has to offer!
Location
Province AB
County Yellowhead County
Zoning R-S3
Direction SE
Rooms
Other Rooms 1
Basement Separate/Exterior Entry, Finished, Full, Walk-Up To Grade
Interior
Interior Features Separate Entrance
Heating Forced Air, Natural Gas
Cooling None
Flooring Carpet, Hardwood, Linoleum
Appliance Dishwasher, Dryer, Range, Refrigerator, Washer
Laundry In Basement
Exterior
Garage Off Street, Parking Pad, RV Gated
Garage Description Off Street, Parking Pad, RV Gated
Fence Fenced
Community Features Sidewalks, Street Lights
Roof Type Asphalt Shingle
Porch Deck
Lot Frontage 59.0
Total Parking Spaces 3
Building
Lot Description Back Lane, Back Yard, Front Yard
Foundation See Remarks
Architectural Style Bi-Level
Level or Stories Bi-Level
Structure Type Wood Frame
Others
Restrictions None Known
Tax ID 56264040
Ownership Private
Read Less Info
Want to know what your home might be worth? Contact us for a FREE valuation!

Our team is ready to help you sell your home for the highest possible price ASAP
GET MORE INFORMATION

Agent | License ID: LDKATOCAN

