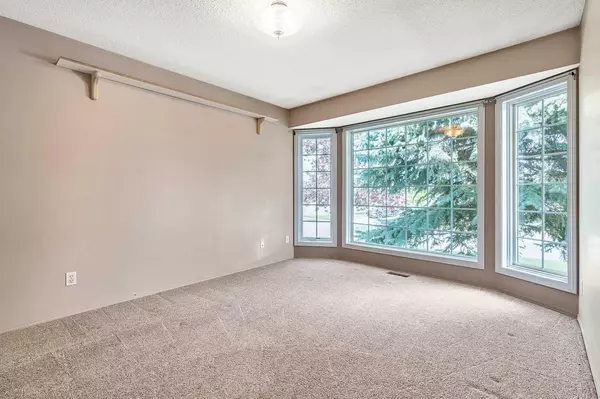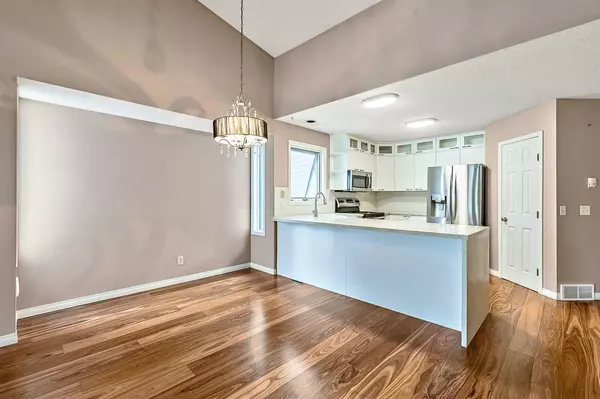$440,000
$429,000
2.6%For more information regarding the value of a property, please contact us for a free consultation.
3 Beds
3 Baths
1,188 SqFt
SOLD DATE : 09/20/2024
Key Details
Sold Price $440,000
Property Type Single Family Home
Sub Type Semi Detached (Half Duplex)
Listing Status Sold
Purchase Type For Sale
Square Footage 1,188 sqft
Price per Sqft $370
Subdivision Riverbend
MLS® Listing ID A2161440
Sold Date 09/20/24
Style Side by Side,Villa
Bedrooms 3
Full Baths 2
Half Baths 1
Condo Fees $386
Originating Board Calgary
Year Built 1994
Annual Tax Amount $2,682
Tax Year 2024
Lot Size 3,756 Sqft
Acres 0.09
Property Description
Discover the joy of effortless living in this charming villa nestled in the vibrant Riverbend community. Proudly standing as a beacon of comfort and convenience, this villa is a perfect blend of spacious design and updated amenities. Step inside and be greeted by a flood of natural light illuminating a seamless layout that unites the living room, dining area, and a updated kitchen. Equipped with newer appliances and cabinets, the kitchen makes every meal a delight. The inviting primary bedroom, complete with a walk-in closet and an ensuite bath, ensures your private sanctuary is functional. The additional bedroom on the main floor provides ample space for family guests or an office/den. But wait, there's more! Dive into the book you've been ignoring or start that hobby you’ve been putting off in the expansive partially finished basement. Featuring a cozy bedroom, full bathroom, a tidy workshop, and plenty of open space, the lower level is your canvas waiting for a splash of creativity. Outside, life gets even better. The expanded covered rear deck offers a splendid gathering for those leisurely Sunday brunches or vibrant evening barbecues. And the best part? Say goodbye to the weekend chore list – snow removal and landscaping are taken care of! This unit does need a little TLC , paint and some flooring. Located mere moments from essential local amenities such as grocery stores, eateries, and postal services, this villa not only provides a comfortable living space but also guarantees a connected and convenient lifestyle. So, if you're looking for a home that blends relaxation, convenience, your search might just end here. Welcome home to hassle-free living!
Location
Province AB
County Calgary
Area Cal Zone Se
Zoning M-CG d24
Direction N
Rooms
Other Rooms 1
Basement Finished, Full
Interior
Interior Features Breakfast Bar, High Ceilings, Laminate Counters, Storage, Vinyl Windows
Heating Forced Air
Cooling None
Flooring Carpet, Laminate, Linoleum
Fireplaces Number 1
Fireplaces Type Gas
Appliance Dishwasher, Electric Stove, Garage Control(s), Microwave Hood Fan, Refrigerator, Washer/Dryer, Window Coverings
Laundry Laundry Room, Main Level
Exterior
Garage Single Garage Attached
Garage Spaces 1.0
Garage Description Single Garage Attached
Fence Partial
Community Features Playground, Schools Nearby, Shopping Nearby, Sidewalks, Street Lights, Walking/Bike Paths
Amenities Available Snow Removal
Roof Type Asphalt Shingle
Porch Deck
Lot Frontage 31.99
Total Parking Spaces 2
Building
Lot Description Cul-De-Sac, Lawn, Low Maintenance Landscape, No Neighbours Behind, Landscaped, Level, Rectangular Lot
Foundation Poured Concrete
Architectural Style Side by Side, Villa
Level or Stories One
Structure Type Wood Frame
Others
HOA Fee Include Common Area Maintenance,Professional Management,Reserve Fund Contributions,Snow Removal
Restrictions Utility Right Of Way
Tax ID 91558039
Ownership Private
Pets Description Restrictions
Read Less Info
Want to know what your home might be worth? Contact us for a FREE valuation!

Our team is ready to help you sell your home for the highest possible price ASAP
GET MORE INFORMATION

Agent | License ID: LDKATOCAN






