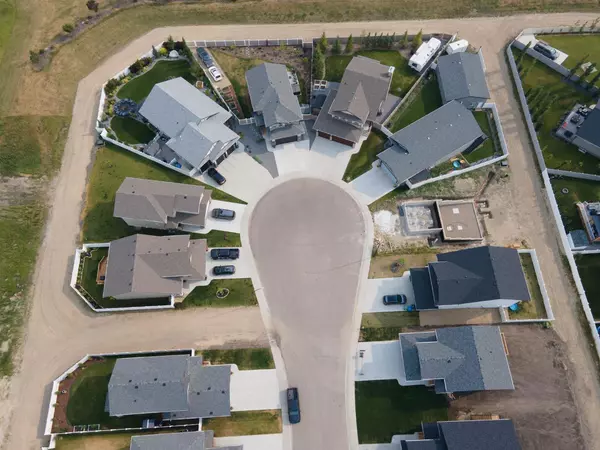$723,000
$724,900
0.3%For more information regarding the value of a property, please contact us for a free consultation.
4 Beds
4 Baths
2,187 SqFt
SOLD DATE : 09/20/2024
Key Details
Sold Price $723,000
Property Type Single Family Home
Sub Type Detached
Listing Status Sold
Purchase Type For Sale
Square Footage 2,187 sqft
Price per Sqft $330
Subdivision Timber Ridge
MLS® Listing ID A2151632
Sold Date 09/20/24
Style 2 Storey
Bedrooms 4
Full Baths 3
Half Baths 1
Originating Board Central Alberta
Year Built 2019
Annual Tax Amount $6,460
Tax Year 2024
Lot Size 9,262 Sqft
Acres 0.21
Property Description
SOUTH FACING PIE LOT | RV PARKING with POWER & SEWER | 30x34 DREAM GARAGE | CENTRAL A/C - There's nothing left to do but move in to this stunning custom built 2 storey! Situated at the end of a cul-de-sac in Timber Ridge, this is a perfect spot for a family, with all of Red Deer's best amenities including schools, parks, restaurants, shopping and more just minutes away. Starting on the outside, the massive 30x34 attached garage is finished and heated and has an overhead access door into the backyard. You'll love the massive partially covered composite deck out back, a perfect place to enjoy your summers, with plenty of space for your BBQ and smoker. The yard is fully fenced and nicely landscaped with numerous trees, grass, and low maintenance rock beds. For the RV enthusiast, there is space for a large motorhome or 5th wheel, with power and sewer hook ups for ultimate convenience! As you step inside, soaring ceilings open up to the top floor, and you'll love how much natural light flows throughout this home. The main living space is perfect for relaxing with family or entertaining with friends, with 9' ceilings adding to the spacious feel, and you'll love the gorgeous wood burning fireplace for chilly winter nights. The kitchen offers raised hickory cabinetry and granite counter tops, upgraded stainless steel appliances including a gas cook top w/ built in downdraft hood fan and double ovens, and a massive walkthrough pantry that leads to the garage mud room with built in lockers. The spacious dining area will easily accommodate your whole family, and opens onto the covered composite deck through beautiful glass patio doors. Upstairs you'll find a great office or library space open to below, and two nicely kids bedrooms that share an oversize 4 pce bath. The primary suite is massive, with an equally impressive ensuite space offering a beautiful tiled shower with rainfall head, huge soaker tub, dual vanities with make up counter, private water closet, and a spacious walk in closet. Laundry is conveniently located just off the bedrooms and offers plenty of shelving and storage for linens and other items. The basement is fully finished with 9' ceilings, cozy in-floor heat, a 4 pce bath, built in cabinetry, and a large rec room and family room space. The seller will have a contractor complete a 4th bedroom measuring approximately 12x11' with closet in the basement prior to possession if desired by the purchaser.
Location
Province AB
County Red Deer
Zoning R1
Direction N
Rooms
Other Rooms 1
Basement Finished, Full
Interior
Interior Features Breakfast Bar, Closet Organizers, Double Vanity, High Ceilings, Kitchen Island, Open Floorplan, Pantry, Recessed Lighting, Vinyl Windows, Walk-In Closet(s)
Heating In Floor, Forced Air, Natural Gas
Cooling Central Air
Flooring Carpet, Vinyl, Vinyl Plank
Fireplaces Number 1
Fireplaces Type Living Room, Mantle, Stone, Wood Burning
Appliance Built-In Oven, Dishwasher, Garage Control(s), Gas Range, Microwave, Refrigerator, Washer/Dryer, Window Coverings
Laundry Laundry Room, Upper Level
Exterior
Garage Concrete Driveway, Garage Faces Front, Heated Garage, Insulated, Off Street, Quad or More Attached, RV Access/Parking, Triple Garage Attached
Garage Spaces 4.0
Garage Description Concrete Driveway, Garage Faces Front, Heated Garage, Insulated, Off Street, Quad or More Attached, RV Access/Parking, Triple Garage Attached
Fence Fenced
Community Features Park, Playground, Schools Nearby, Shopping Nearby, Sidewalks, Street Lights
Roof Type Asphalt Shingle
Porch Deck
Lot Frontage 119.95
Exposure N,S
Total Parking Spaces 6
Building
Lot Description Back Lane, Back Yard, Cul-De-Sac, Front Yard, Low Maintenance Landscape, Interior Lot, Pie Shaped Lot
Foundation Poured Concrete
Architectural Style 2 Storey
Level or Stories Two
Structure Type Concrete,Stone,Vinyl Siding,Wood Frame
Others
Restrictions None Known
Tax ID 91231610
Ownership Private
Read Less Info
Want to know what your home might be worth? Contact us for a FREE valuation!

Our team is ready to help you sell your home for the highest possible price ASAP
GET MORE INFORMATION

Agent | License ID: LDKATOCAN






