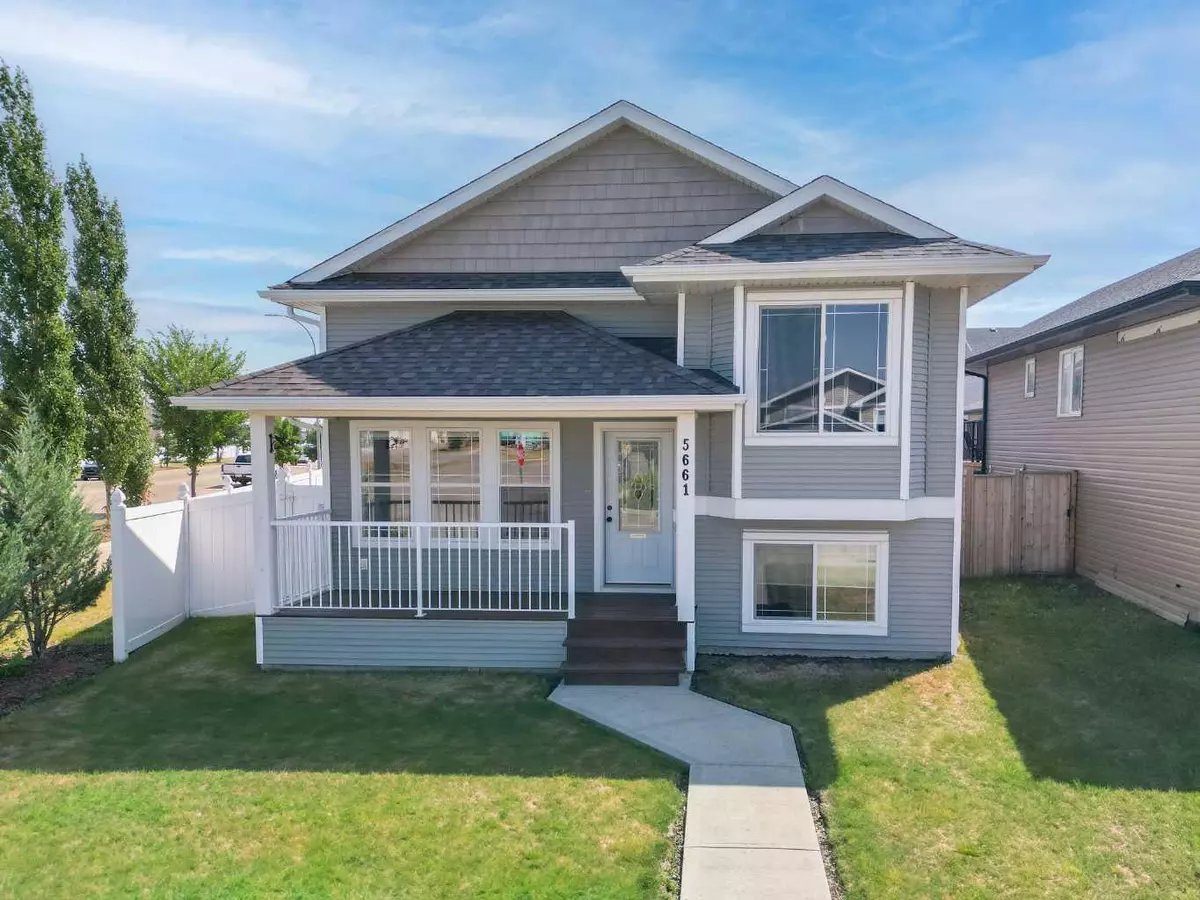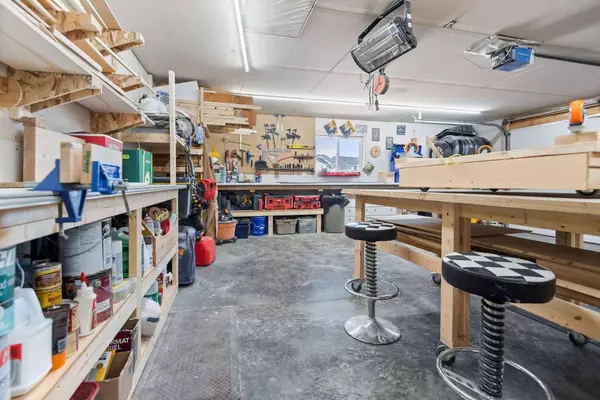$445,000
$460,000
3.3%For more information regarding the value of a property, please contact us for a free consultation.
4 Beds
3 Baths
1,295 SqFt
SOLD DATE : 09/20/2024
Key Details
Sold Price $445,000
Property Type Single Family Home
Sub Type Detached
Listing Status Sold
Purchase Type For Sale
Square Footage 1,295 sqft
Price per Sqft $343
Subdivision Cottonwood Estates
MLS® Listing ID A2145781
Sold Date 09/20/24
Style Bi-Level
Bedrooms 4
Full Baths 3
Originating Board Central Alberta
Year Built 2011
Annual Tax Amount $3,691
Tax Year 2024
Lot Size 5,440 Sqft
Acres 0.12
Property Description
Step into this stunning former show home, located on a large corner pie lot in the desirable Cottonwood Estates neighborhood. The inviting front covered porch welcomes you into a spacious front entry that seamlessly flows into the open-concept main level. Soaring vaulted ceilings enhance the bright and airy feel of the living space, which includes a dream kitchen featuring a gas stove, pantry, and ample countertops and storage.
The main floor offers a luxurious Primary bedroom complete with a 3-piece Ensuite bathroom and a walk-in closet, alongside two additional bedrooms and a 4-piece bathroom. The perfect mudroom, located at the back entry, provides an organized space for everyday essentials.
The fully finished basement is designed for entertainment and comfort, offering a large family/rec room, perfect for hosting guests with a pool table and TV sitting area with an electric fireplace feature. The basement also includes an additional bedroom, a den that can be converted into a 5th bedroom, a beautiful 3-piece bathroom, and a large laundry room with a sink/cabinet. Modern amenities like new in-floor heating and new hot water tank (Both come with transferable Warranty) A new higher efficiency sump pump has been put in (Buyer will need to have it routed outside). The Electric Fireplace and TV wall mount will stay on the wall in the Basement.
Outdoor living is equally impressive with the convenient back deck equipped with a gas line for BBQs, perfect for summer gatherings. Lots of room for summer activities in the side yard as well. The large detached dream garage comes with extensive shelving for your tools, while the adjacent parking area provides space for an RV or extra vehicles, eliminating the need for street parking. New RPR with this home purchase. The home is conveniently located just a few houses away from a playground, close to schools and shopping. Move in and just enjoy!
Location
Province AB
County Lacombe County
Zoning R1S
Direction W
Rooms
Other Rooms 1
Basement Finished, Full
Interior
Interior Features Built-in Features, Ceiling Fan(s), Central Vacuum, Closet Organizers, High Ceilings, No Smoking Home, Pantry, Sump Pump(s), Vaulted Ceiling(s), Vinyl Windows
Heating In Floor, Forced Air, Natural Gas
Cooling None
Flooring Carpet, Ceramic Tile, Hardwood, Vinyl Plank
Appliance Dishwasher, Gas Stove, Microwave, Range Hood, Refrigerator, Washer/Dryer, Window Coverings
Laundry In Basement
Exterior
Garage Double Garage Detached, Off Street, RV Access/Parking
Garage Spaces 2.0
Garage Description Double Garage Detached, Off Street, RV Access/Parking
Fence Fenced
Community Features Playground, Schools Nearby, Shopping Nearby, Walking/Bike Paths
Roof Type Asphalt Shingle
Porch Deck, Front Porch
Lot Frontage 27.0
Exposure W
Total Parking Spaces 4
Building
Lot Description Back Lane, Back Yard, Landscaped
Foundation Poured Concrete
Architectural Style Bi-Level
Level or Stories Bi-Level
Structure Type Vinyl Siding
Others
Restrictions None Known
Tax ID 92250354
Ownership Joint Venture
Read Less Info
Want to know what your home might be worth? Contact us for a FREE valuation!

Our team is ready to help you sell your home for the highest possible price ASAP
GET MORE INFORMATION

Agent | License ID: LDKATOCAN






