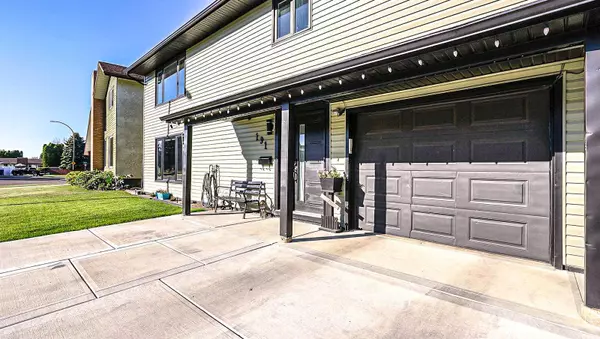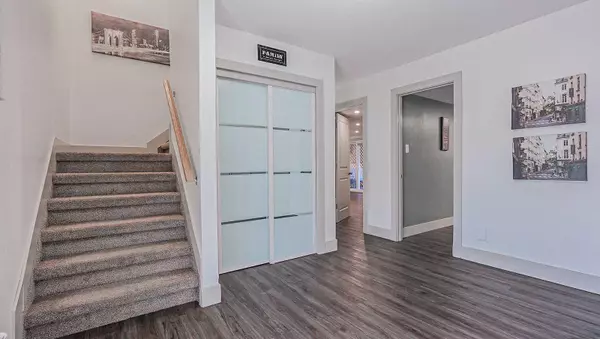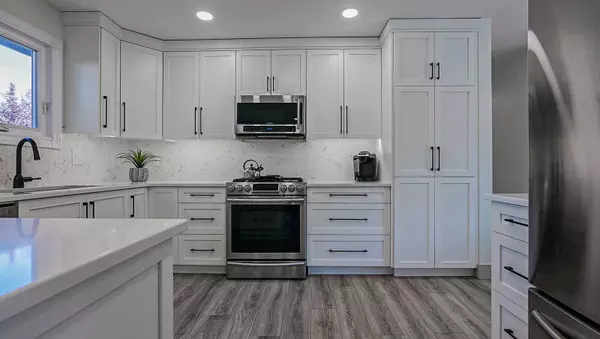$448,900
$448,900
For more information regarding the value of a property, please contact us for a free consultation.
4 Beds
3 Baths
2,168 SqFt
SOLD DATE : 09/20/2024
Key Details
Sold Price $448,900
Property Type Single Family Home
Sub Type Detached
Listing Status Sold
Purchase Type For Sale
Square Footage 2,168 sqft
Price per Sqft $207
Subdivision Connaught
MLS® Listing ID A2162493
Sold Date 09/20/24
Style 2 Storey
Bedrooms 4
Full Baths 3
Originating Board Medicine Hat
Year Built 1978
Annual Tax Amount $3,009
Tax Year 2024
Lot Size 5,220 Sqft
Acres 0.12
Property Description
Welcome to this beautifully renovated home located in one of the most desirable neighbourhoods in the city—Connaught! How does one even start... this unique and functional layout invites vistors into its oversized entrance! Up the stairs to the main floor buyers will be blown away by the stunning, professionally redesigned kitchen boasts ample cabinetry, sleek quartz countertops, a pantry with pullouts, and a gorgeous backsplash. Stainless steel appliances, including a gas range, complete the package. The large dining room with direct access to the spacious deck make it the perfect home for entertaining friends and family! The open dining area and spacious living room are brightened by large windows that invite natural light from all directions. Featuring three bedrooms upstairs, the primary suite includes a recently updated 3-piece ensuite. The ground level offers a flexible space that could serve as a second primary bedroom with a 3-piece ensuite, or be used as an office, living area, or even your dream business space. A large family room, convenient laundry area, and expansive front entryway offer ample potential, whether you envision built-in lockers or a custom mudroom. The attached 11x28 garage is easily accessible from the laundry room. The garage has been updated with lighting and makes the perfect workshop. Recent updates that will be appreciated include shingles, Furnace, Central Air, Window, Flooring, LED lighting, Electrical Panel, Yard, Paint, You name it... this beautiful home is truly move in ready! This home is a Gem!
Location
Province AB
County Medicine Hat
Zoning R-LD
Direction SW
Rooms
Other Rooms 1
Basement None
Interior
Interior Features Central Vacuum
Heating Forced Air
Cooling Central Air
Flooring Carpet, Tile, Vinyl Plank
Appliance Central Air Conditioner, Dishwasher, Garage Control(s), Microwave, Refrigerator, Stove(s), Washer/Dryer, Window Coverings
Laundry Main Level
Exterior
Garage Off Street, Single Garage Attached
Garage Spaces 1.0
Garage Description Off Street, Single Garage Attached
Fence Fenced
Community Features Golf, Shopping Nearby, Walking/Bike Paths
Roof Type Asphalt Shingle
Porch Deck, Patio
Lot Frontage 45.0
Total Parking Spaces 3
Building
Lot Description Back Yard, Landscaped, Other
Foundation Poured Concrete
Architectural Style 2 Storey
Level or Stories Two
Structure Type Vinyl Siding
Others
Restrictions None Known
Tax ID 91471940
Ownership Private
Read Less Info
Want to know what your home might be worth? Contact us for a FREE valuation!

Our team is ready to help you sell your home for the highest possible price ASAP
GET MORE INFORMATION

Agent | License ID: LDKATOCAN






