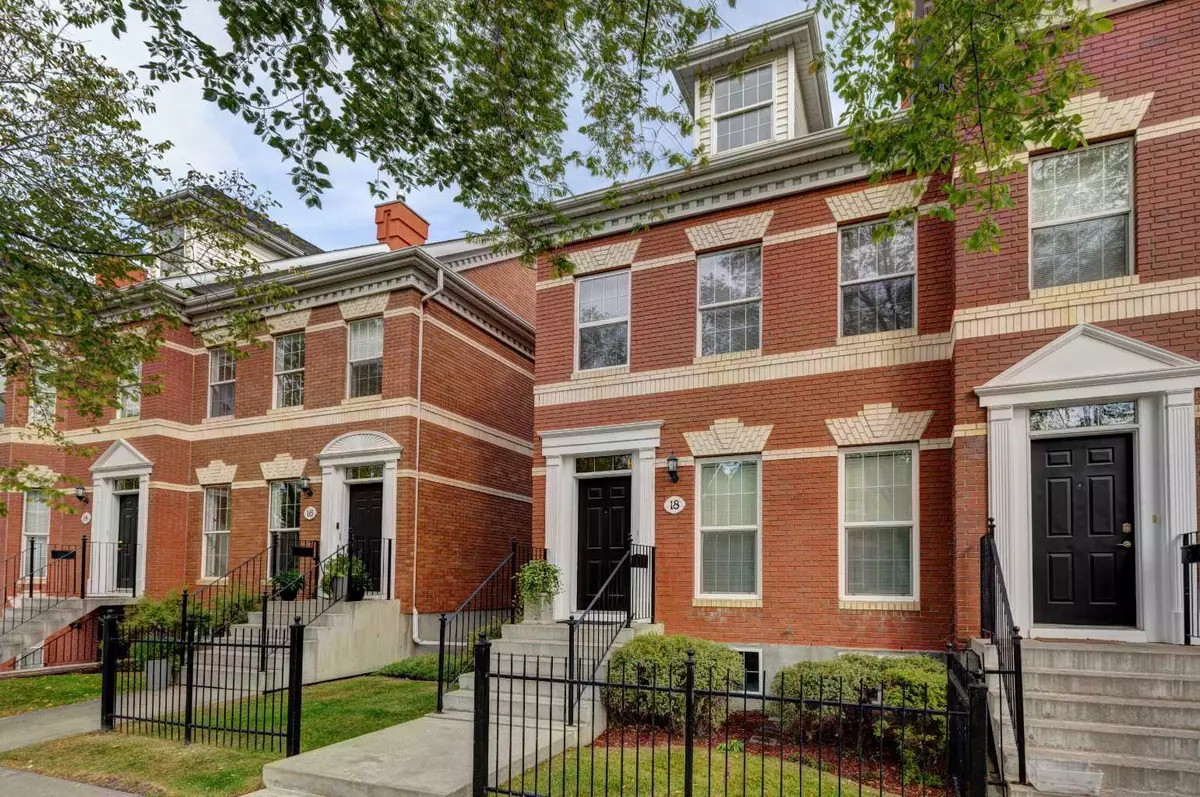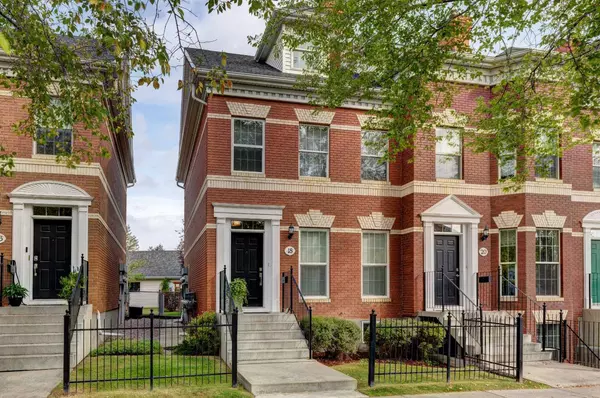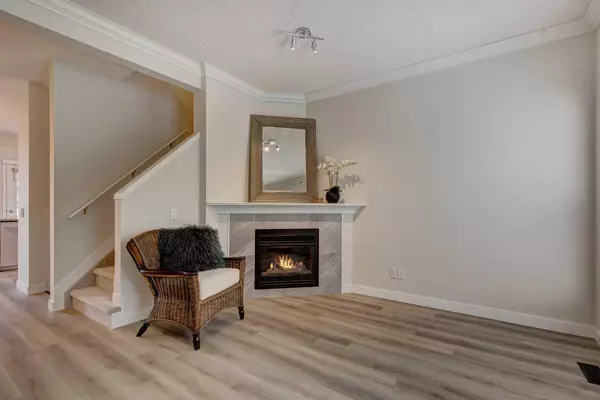$469,900
$469,900
For more information regarding the value of a property, please contact us for a free consultation.
2 Beds
2 Baths
1,179 SqFt
SOLD DATE : 09/20/2024
Key Details
Sold Price $469,900
Property Type Townhouse
Sub Type Row/Townhouse
Listing Status Sold
Purchase Type For Sale
Square Footage 1,179 sqft
Price per Sqft $398
Subdivision Mckenzie Towne
MLS® Listing ID A2165530
Sold Date 09/20/24
Style 2 Storey
Bedrooms 2
Full Baths 1
Half Baths 1
Condo Fees $518
HOA Fees $18/ann
HOA Y/N 1
Originating Board Calgary
Year Built 1997
Annual Tax Amount $2,429
Tax Year 2024
Lot Size 2,368 Sqft
Acres 0.05
Property Description
Welcome to the sought after 'Brownstones" of Mckenzie Towne, nestled in the Village of Inverness. This Brownstone presents a fresh clean, bright home with new luxury vinyl plank flooring throughout the main floor. Upon entering, the elegant high ceilings with crown moldings are striking & the corner gas fireplace with new tile surround & mantle make a very cozy living room. The functional kitchen offers a new stainless steel electric oven & hood fan, fridge & dishwasher, white cabinets with new hardware, double sinks that overlook the manicured backyard that leads to the oversized detached single garage. The dining area can accommodate a good size dining table to entertain guests & also has views of the garden & access to the deck. The laundry room combined 2 piece bathroom is conveniently located on the main floor. Ascending to the upper level, there are two very spacious bedrooms with brand new plush carpet & both with vaulted ceilings. The large cheater 5 piece ensuite, as with the 2 piece bathroom have new toilets & new hardware. The house is move-in ready & has been freshly painted top to bottom including doors, trim & cabinets. The basement is waiting for your design & taste to develop, with r/in plumbing for a bathroom, a bedroom & family room. Mckenzie Towne has the feel of small town living with it's High Street & numerous stores, restaurants, post office, pub & grocery store. The beautiful Inverness Pond pathway is surely a great way to meet fellow walkers with their dogs. Dogs are allowed with board approval. Property can continue to be shown.
Location
Province AB
County Calgary
Area Cal Zone Se
Zoning M-1 d75
Direction S
Rooms
Basement Full, Unfinished
Interior
Interior Features Bathroom Rough-in, Ceiling Fan(s), Crown Molding, High Ceilings, No Animal Home, No Smoking Home, Storage, Vinyl Windows
Heating Fireplace(s), Forced Air
Cooling None
Flooring Carpet, Ceramic Tile, Vinyl
Fireplaces Number 1
Fireplaces Type Gas, Living Room, Mantle, Tile
Appliance Dishwasher, Dryer, Electric Oven, Garage Control(s), Garburator, Refrigerator, Washer, Window Coverings
Laundry In Bathroom, Main Level
Exterior
Garage Garage Door Opener, Off Street, Oversized, Single Garage Detached
Garage Spaces 1.0
Garage Description Garage Door Opener, Off Street, Oversized, Single Garage Detached
Fence Fenced
Community Features Clubhouse, Golf, Park, Playground, Schools Nearby, Shopping Nearby, Sidewalks, Street Lights, Walking/Bike Paths
Amenities Available None
Roof Type Asphalt Shingle
Porch Deck
Lot Frontage 22.7
Exposure S
Total Parking Spaces 1
Building
Lot Description Back Lane, Paved
Foundation Poured Concrete
Architectural Style 2 Storey
Level or Stories Two
Structure Type Brick,Vinyl Siding,Wood Frame
Others
HOA Fee Include Common Area Maintenance,Insurance,Maintenance Grounds,Professional Management,Reserve Fund Contributions,Snow Removal
Restrictions Pet Restrictions or Board approval Required,Pets Allowed
Ownership Private
Pets Description Restrictions, Yes
Read Less Info
Want to know what your home might be worth? Contact us for a FREE valuation!

Our team is ready to help you sell your home for the highest possible price ASAP
GET MORE INFORMATION

Agent | License ID: LDKATOCAN






