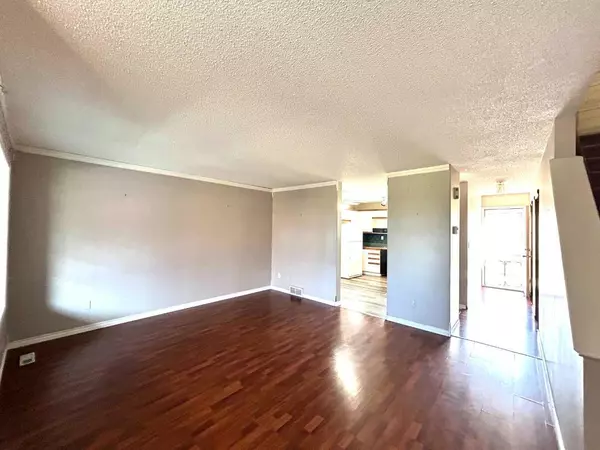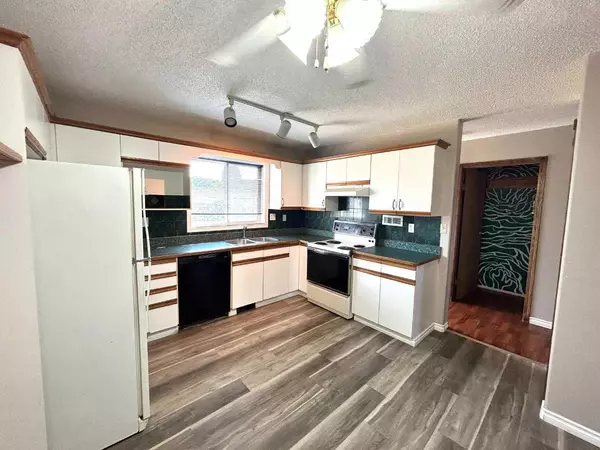$236,000
$237,500
0.6%For more information regarding the value of a property, please contact us for a free consultation.
2 Beds
3 Baths
1,282 SqFt
SOLD DATE : 09/20/2024
Key Details
Sold Price $236,000
Property Type Townhouse
Sub Type Row/Townhouse
Listing Status Sold
Purchase Type For Sale
Square Footage 1,282 sqft
Price per Sqft $184
Subdivision Central
MLS® Listing ID A2149000
Sold Date 09/20/24
Style 2 Storey,Side by Side
Bedrooms 2
Full Baths 2
Half Baths 1
Originating Board South Central
Year Built 1996
Annual Tax Amount $1,911
Tax Year 2024
Lot Size 1,558 Sqft
Acres 0.04
Property Description
No Condo Fees! This it it - affordable living, convenience, and a space to call your very own! Welcome to your lovely 1282 square foot home! This 3 bathroom home with 2 large bedrooms, has newer flooring (2023) and newer shingles (2022). The front porch offers shade and privacy during the hot Summer days, while the back deck and patio allow you to enjoy barbecues with your family and friends. The primary bedroom boasts an immense walk-in closet and an ensuite bathroom, while the sizeable second bedroom offers the functionality of 2 closets. Are you looking to down-size, buy your first home, or buy an investment property? Don't wait any longer; this is the One!
Location
Province AB
County Brooks
Zoning R-LD
Direction N
Rooms
Other Rooms 1
Basement Full, Unfinished
Interior
Interior Features Ceiling Fan(s), See Remarks, Storage, Walk-In Closet(s)
Heating Forced Air
Cooling None
Flooring Carpet, Laminate, Linoleum
Appliance Dishwasher, Electric Stove, Range Hood, Refrigerator, Washer/Dryer
Laundry In Basement
Exterior
Garage None
Garage Description None
Fence Fenced
Community Features None
Roof Type Asphalt Shingle
Porch Deck, Front Porch
Lot Frontage 19.69
Building
Lot Description Back Lane, City Lot, Cul-De-Sac, Front Yard, Lawn, Interior Lot, Level
Foundation Poured Concrete
Architectural Style 2 Storey, Side by Side
Level or Stories Two
Structure Type Vinyl Siding
Others
Restrictions None Known
Tax ID 56478219
Ownership Private
Read Less Info
Want to know what your home might be worth? Contact us for a FREE valuation!

Our team is ready to help you sell your home for the highest possible price ASAP
GET MORE INFORMATION

Agent | License ID: LDKATOCAN






