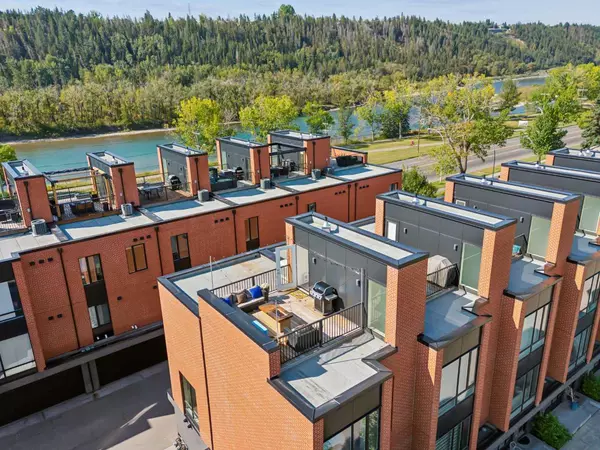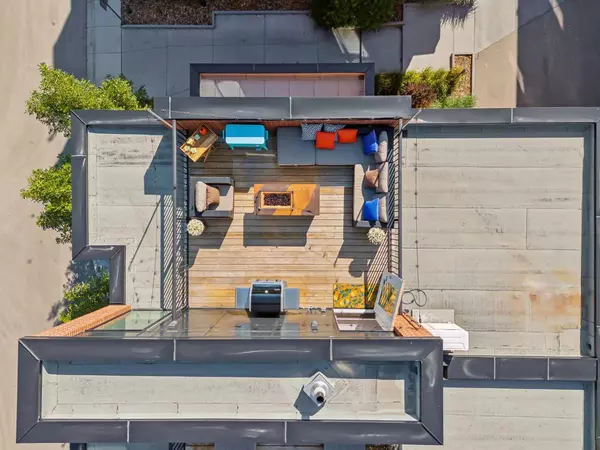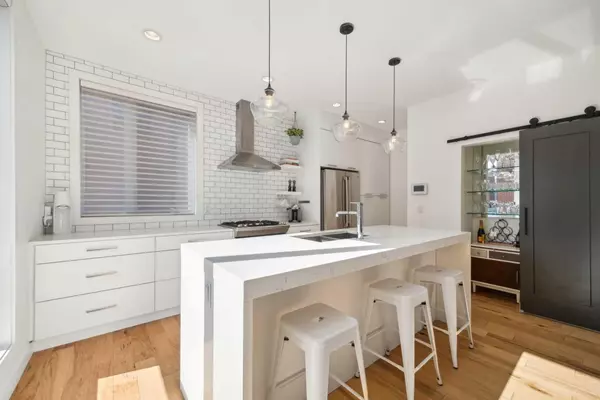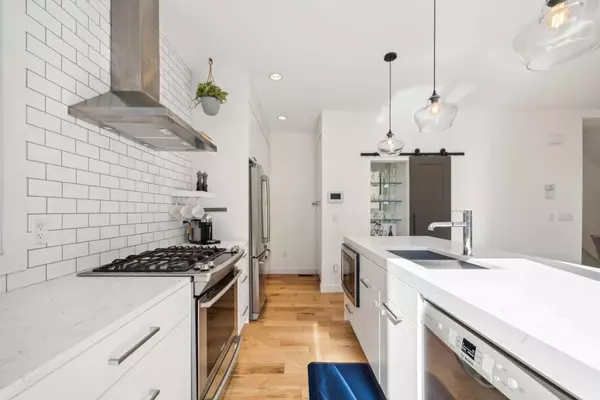$828,000
$825,000
0.4%For more information regarding the value of a property, please contact us for a free consultation.
2 Beds
3 Baths
1,622 SqFt
SOLD DATE : 09/20/2024
Key Details
Sold Price $828,000
Property Type Townhouse
Sub Type Row/Townhouse
Listing Status Sold
Purchase Type For Sale
Square Footage 1,622 sqft
Price per Sqft $510
Subdivision Parkdale
MLS® Listing ID A2161509
Sold Date 09/20/24
Style 3 Storey
Bedrooms 2
Full Baths 2
Half Baths 1
Condo Fees $303
Originating Board Calgary
Year Built 2015
Annual Tax Amount $3,826
Tax Year 2024
Lot Size 623 Sqft
Acres 0.01
Property Description
Introducing The Henry, offering rare and coveted corner unit brownstone brick townhome living on the river in desirable Parkdale. Luxury across 3 levels including an amazing rooftop patio with views. Built by Brookfield Residential in 2015 this intimate and boutique complex offers an undeniably great location with close proximity to river pathways, downtown, the U of C and Foothills Hospital. This home is North facing onto a private and manicured paved back lane away from the hustle and bustle of Parkdale Boulevard. You are greeted with a quaint front patio the leads you to the entry with custom sliding doors to partition off the den/gym/office space. The main level features additional storage and access to the attached double car garage with additional ceiling storage rack. The second level features a bright and open concept floorplan with windows on three sides. Beautiful aesthetics including a modern kitchen, quartz countertops with eating bar, stainless appliances, modern farmhouse pendants, tiled backsplash all combined with form and functionality including pantry area and bar nook. Hand scraped oak hardwood adorns the whole second level and extends to the dining area with matching pendants and living area with perfect wall mounted TV placement and custom wall mounted cabinetry beneath. Unobstructed views to the North and lovely privacy with mature trees. The third level features both bedrooms including primary retreat facing the private treed lane. The primary oasis includes custom California Closet built-ins and custom wallpaper. The ensuite includes quartz countertops with dual sinks, tiled floors and tiled shower with 10 mil glass insert. This level features a laundry area with drying rack and custom cabinetry. The second bedroom with walk-in closet has access to the 4-piece bath. The private 4th level features a summer retreat with large rooftop patio with views to the North. The patio features a water and gas line and electrical outlets for summer entertaining. This stunning corner unit townhome is a rare offering for discerning purchasers and won’t last long. Book your viewing today!
Location
Province AB
County Calgary
Area Cal Zone Cc
Zoning DC
Direction N
Rooms
Other Rooms 1
Basement None
Interior
Interior Features Breakfast Bar, Built-in Features, Double Vanity, Kitchen Island, No Animal Home, No Smoking Home, Open Floorplan, Quartz Counters, Walk-In Closet(s)
Heating Central, Forced Air
Cooling Central Air, Rooftop
Flooring Carpet, Ceramic Tile, Hardwood
Appliance Dishwasher, Gas Stove, Microwave, Range Hood, Refrigerator, Washer/Dryer Stacked, Window Coverings
Laundry In Hall, In Unit, Laundry Room, Upper Level
Exterior
Garage Double Garage Attached, Insulated
Garage Spaces 2.0
Garage Description Double Garage Attached, Insulated
Fence None
Community Features None
Amenities Available None
Roof Type Flat Torch Membrane
Porch Front Porch, Rooftop Patio
Lot Frontage 17.65
Exposure N
Total Parking Spaces 2
Building
Lot Description Low Maintenance Landscape, Landscaped
Foundation Poured Concrete
Architectural Style 3 Storey
Level or Stories Three Or More
Structure Type Brick,Wood Frame
Others
HOA Fee Include Common Area Maintenance,Insurance,Professional Management,Reserve Fund Contributions,Snow Removal,Trash
Restrictions Board Approval
Ownership Private
Pets Description Restrictions, Cats OK, Dogs OK, Yes
Read Less Info
Want to know what your home might be worth? Contact us for a FREE valuation!

Our team is ready to help you sell your home for the highest possible price ASAP
GET MORE INFORMATION

Agent | License ID: LDKATOCAN






